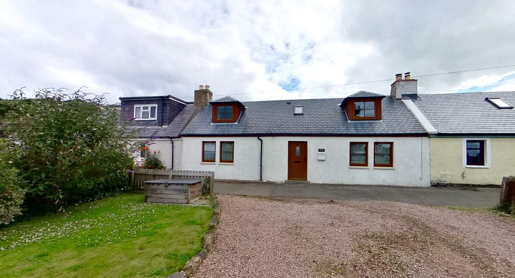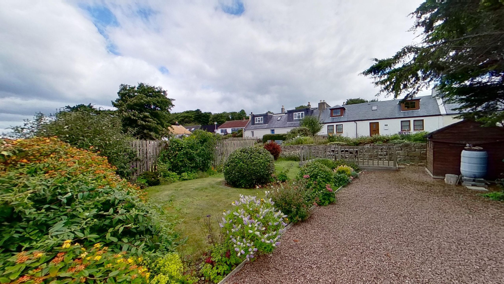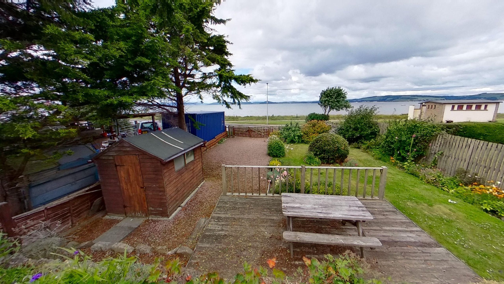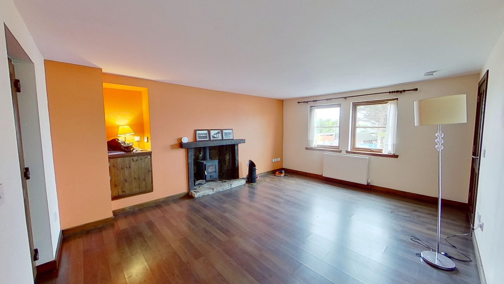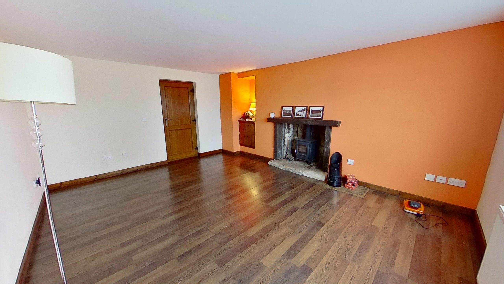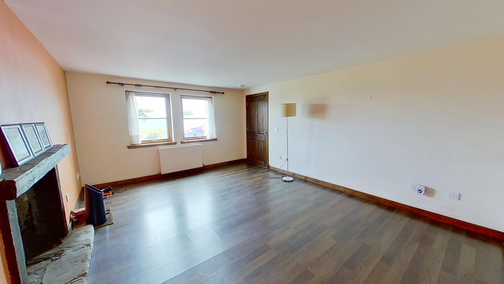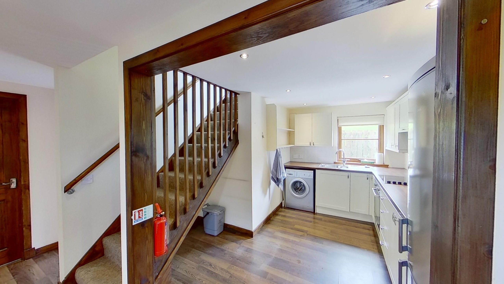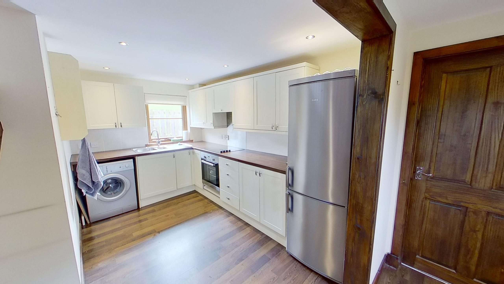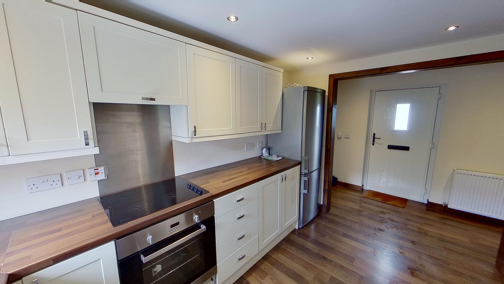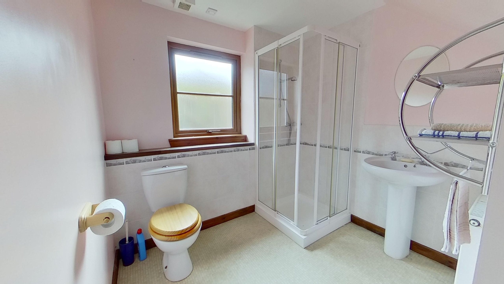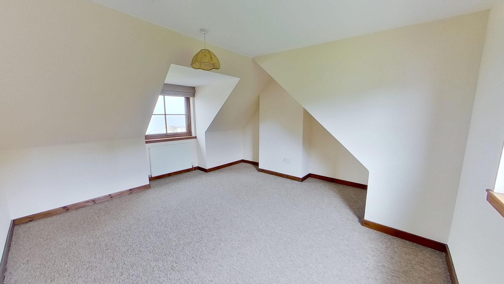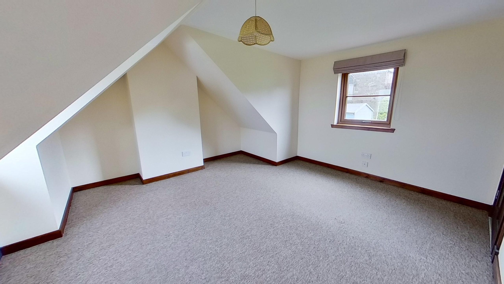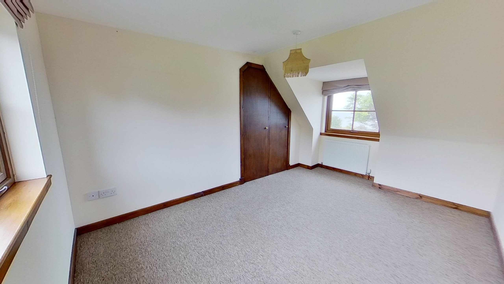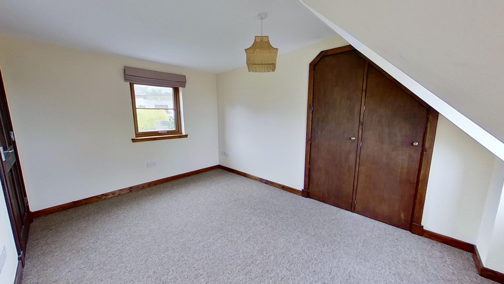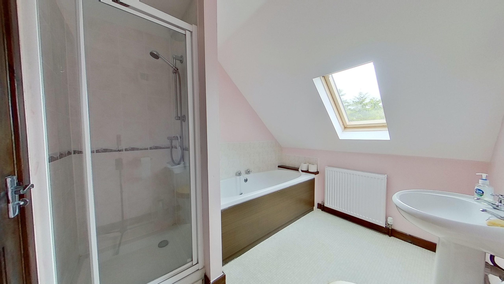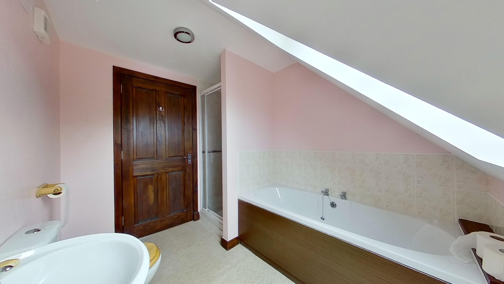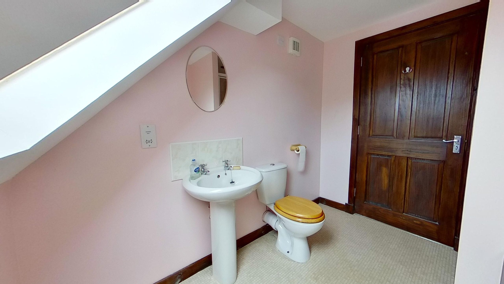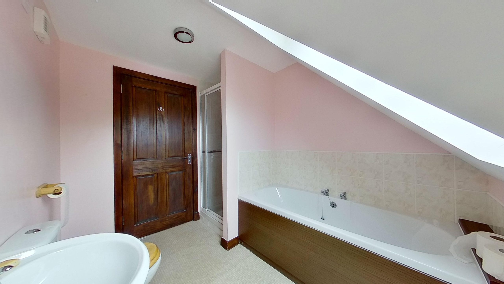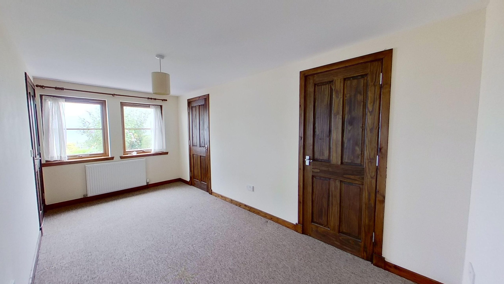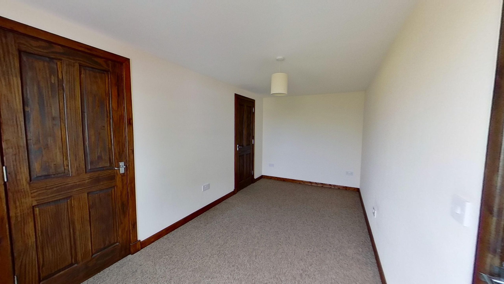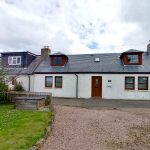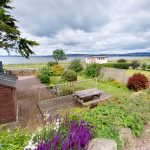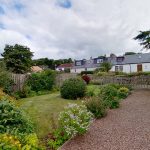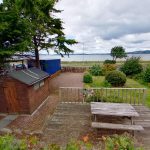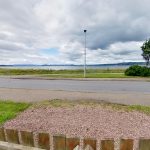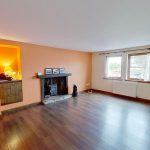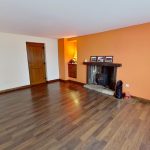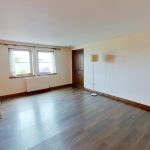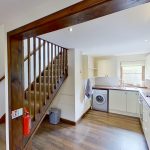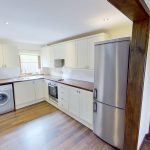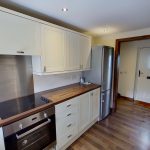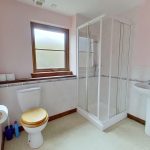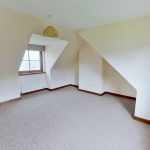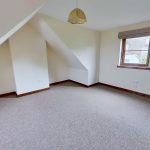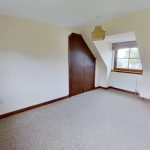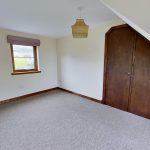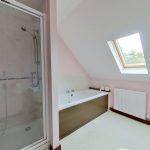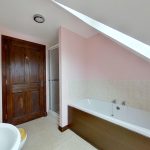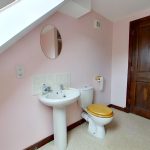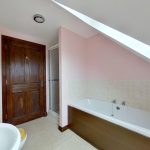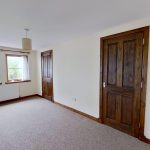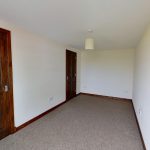Property Features
- Fantastic costal property
- Fully refurbished
- Private parking
- Easy commute to Nairn and Inverness
- Stunning sea views
Property Summary
Delightful, traditional cottage with a beautiful garden, and taking in the most stunning views over the Moray Firth which is only steps away.Fishers Cottage is the most delightful coastal property brought to the market having been upgraded to benefit from many modern conveniences, whilst still retaining the cottage’s integrity.
Fishers Cottage would make a great permanent home for a variety of buyers. However, in the past the cottage ran very successfully as a holiday let throughout the year.
The close proximity to Inverness airport, and the imminent launch of Haventus, Ardersier Port which is in the process of being developed to serve the offshore wind market, along with an easy commute to Inverness and Nairn, is a good indication that owning a property in Ardersier will be a very good investment.
The property is entered via oak effect uPVC front door into an open plan kitchen.
Kitchen 5.03m x 2.30m
With window to the rear aspect and fitted with attractive cream contemporary units, dark wood effect work tops, stainless steel 1 ½ bowl sink, ceramic hob, single oven and extractor hood above. There is also a washing machine and fridge freezer included.
Lounge 4.92m x 3.82m
With fantastic sea views to the front. A feature ‘inglenook’ style fireplace houses a multi fuel stove. A dark wood effect laminate flooring provides a durable surface which creating some warmth to the room also. A door off the lounge accesses a rear porch which in turn leads to a small back garden.
Bedroom 3 5.08m x 2.38m
Front facing with sea views and benefitting from two large full height storage cupboards. This room could serve equally well as a dining room.
Shower Room 3.28m ( at longest) x 2.23m
Comprising a white WC, wash hand basin & shower cubicle with a sliding door and housing chrome mains fed shower. A window faces to the rear aspect.
An open plan carpeted staircase leads to the landing, two bedroom and a bathroom.
Bedroom 1 4.03m x 3.91m
A lovely bright, double aspect room with fantastic views over the Moray Firth to the front and also with a window to the rear.
Bedroom 2 3.96m x 2.91m
A further double aspect room, again with views over the Moray Firth and a window to the rear. A built in wardrobe also houses the central heating and hot water system.
Bathroom 2.70m x 2.23m
With a Velux to front allowing plentiful natural daylight to flood in, and comprising a white WC, wash hand basin and bath, along with a shower cubicle with swivel door housing chrome mains fed shower.
Front Garden
With superb views to the sea and laid with lawn, decking and raised flower bed. Parking for 2 cars is located outside the front door and there is also lower level gravel parking from the Stuart Street with stone steps leading to the property. This would be ideal if one had a campervan or caravan.
