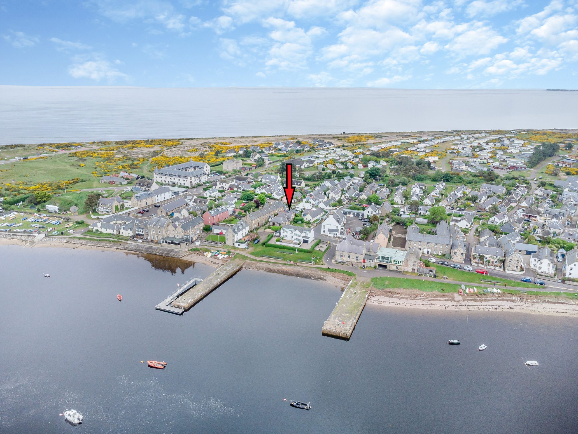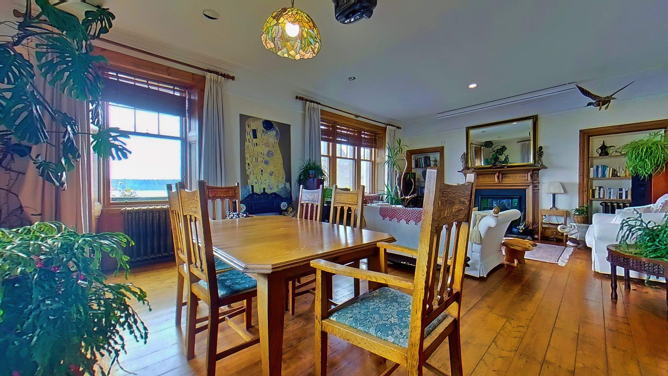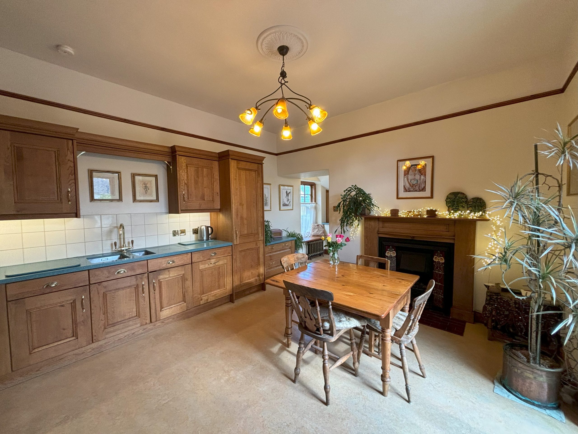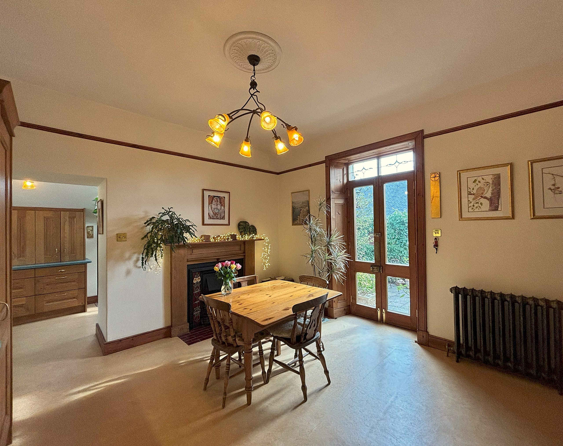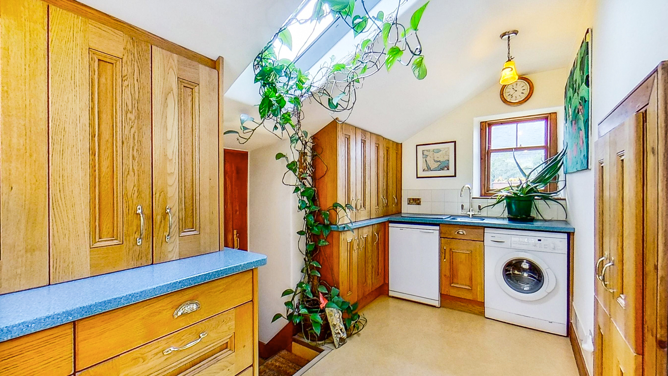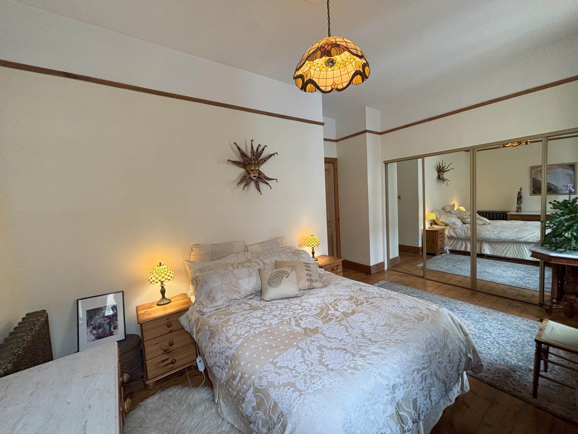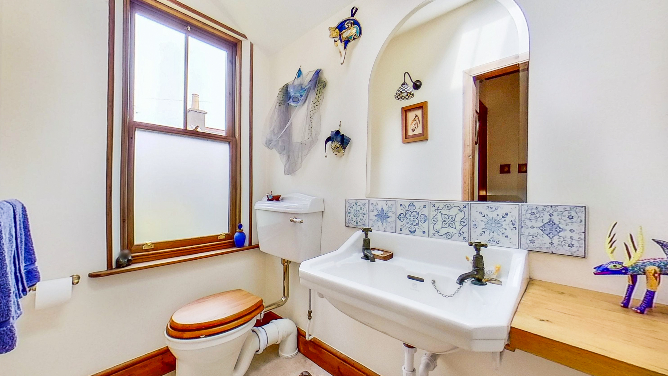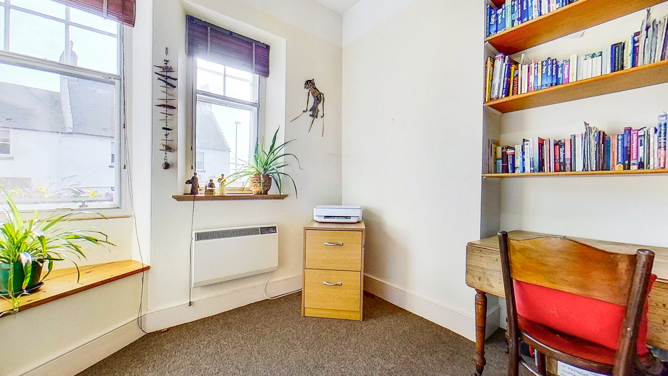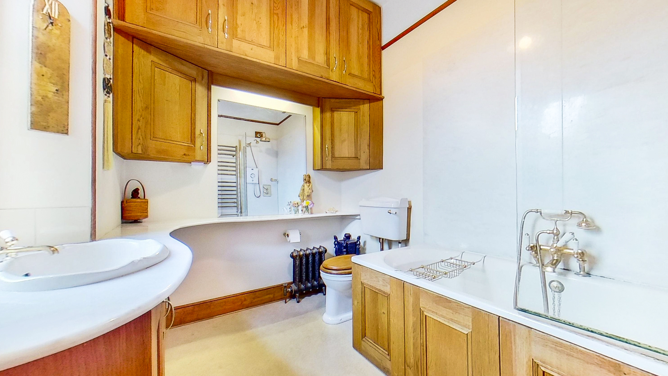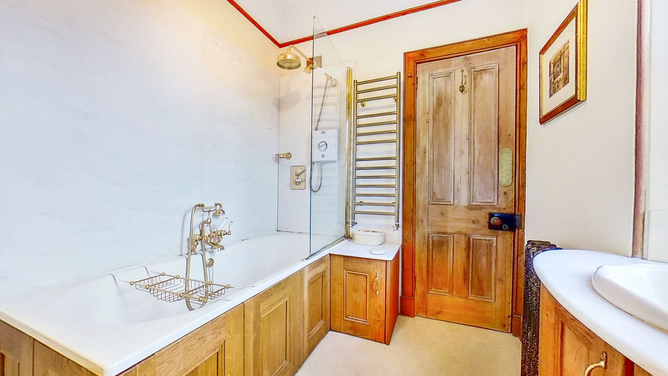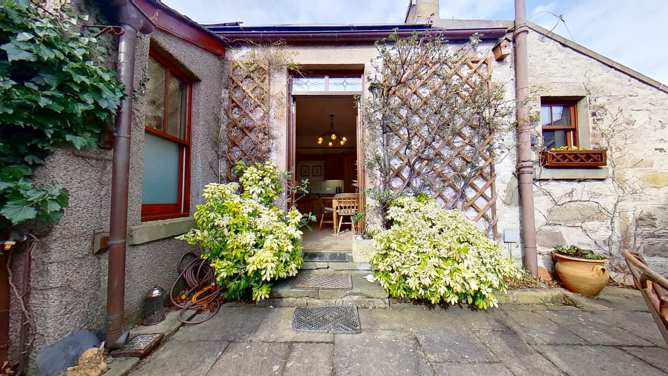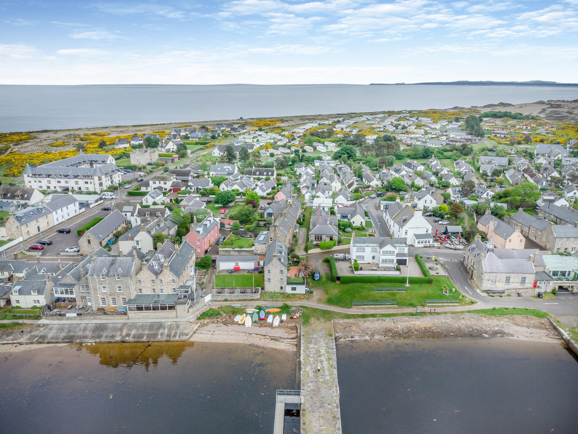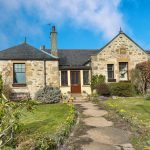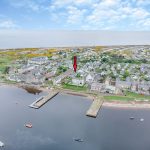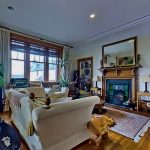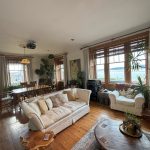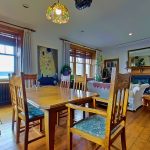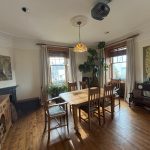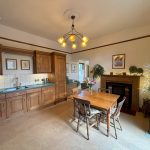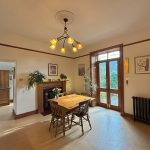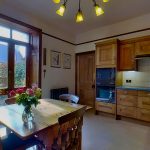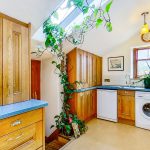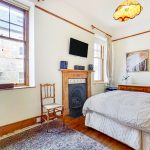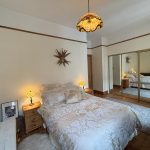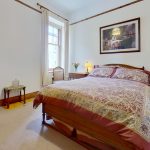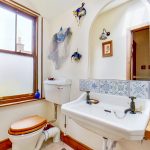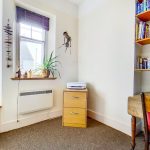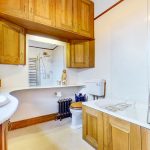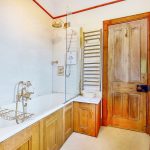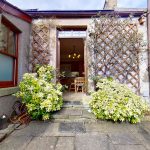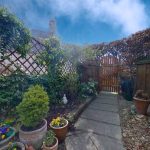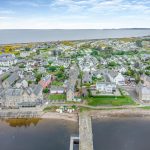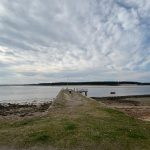Harbour House, 40 Findhorn, Forres, Moray, IV36 3YE
Property Features
- Truly stunning 3-bed detached house
- Situated in the heart of Findhorn village
- Magnificent views over the quays and across the bay to Culbin Forest
- Bio-mass heating and solar panels
- Steeped in history
- Unique, spacious property with incredible character
Property Summary
Sitting in the heart of the idyllic coastal village of Findhorn, Harbour House is a truly stunning, 3-bedroom detached house which oozes charm and splendour. Commanding magnificent views over the quays and across the bay to Culbin Forest, Harbour House boasts one of the most enviable positions in Findhorn. Built circa 1901, Harbour House was previously known as Seaview and was the summer home of Viscount James and Lady Rachel Stuart in the 1950s and 1960s.
Sympathetically refurbished by the current owners, the traditional character of the house has been maintained and features beautiful original features including wood panelling around the windows, reclaimed wooden floors, ceiling roses, cornicing, traditional impressive fireplaces and picture rails, with lovely additional features such as replica cast-iron radiators and double-glazed wooden sash and case windows with brass fittings. Harbour House is a showcase in the art of combining traditional architectural with modern living. Whilst retaining the incredible features of this family home, substantial energy efficiency measures have been introduced solar PV, solar thermal and a wood pellet boiler.
The impressive accommodation comprises 3 bedrooms, sitting/dining room spanning the width of the house, bathroom, WC, dining kitchen, utility room and large office and storage space.
Entrance to Harbour House is via a wooden front door with glazed panels into the spacious reception hall. This bright space has windows either side of the front door and double doors with glazed panels leading to the inner hallway, allowing free movement of daylight. A convenient built-in cupboard in the entrance hall provides storage.
Sitting/Dining room (4.9m x 7.6m)
A stunning dual-aspect sitting/dining room with reclaimed wooden flooring. A cast-iron fireplace, with tile surrounds beneath a generous carved mantelpiece with shelved alcoves to either side provides a character focal point. The four windows facing the bay provide wonderful views, and a further window towards the village, have original wood panelling surrounds with deep inset to the walls. Throughout the house, cast-iron character radiators suggest vintage originality. Deep cornicing, ceiling rose and a feature Tiffany lamp. A further cast-iron fireplace is inset to the corner of the dining room offering a lovely cosy nook.
Bedroom 1 (3.3m x 3.6m)
An ample double bedroom with feature cast-iron fireplace inset to the corner, with a large double glazed wooden window, ceiling rose and picture rail, this is a lovely guest room.
Bedroom 2 (2.8m x 2.4m)
With two windows towards the village this bedroom would make a lovely large single bedroom or office. A deep alcove with shelves provides a perfect spot for a desk, whilst a high window towards the hall allows natural light to stream in with a further Velux in the ceiling.
Principal Bedroom (2.8m x 4.6m)
An incredibly bright double bedroom with a lovely cast-iron fireplace with windows to either side. Reclaimed wooden floors. The mirrored wardrobe doors open to a substantial walk-in wardrobe, offering a large amount of storage.
Bathroom (2.8m x 2.1m)
In keeping with the traditional character of the house, this luxurious bathroom offers a three-piece, off-white suite comprising WC, basin inset to marble countertop with cupboards beneath and bath with centre brass fittings. The backsplash around the bath is formed of two large slabs of marble. Above the bath are two showers - one attached to the biomass heating system and a back-up electric shower when heating is not needed. A brass heated towel rail and substantial upper cupboards complete the picture.
WC (1.2m x 1.9m)
To the side of the house this convenient WC offers a wall mounted basin and WC. Tiled backsplash and a towel rail. Velux window and large window to the side provide natural light and ventilation.
Dining Kitchen (4.4m x 4.0m)
A wonderfully bright and spacious dining kitchen with attractive French doors opening to the secluded, south-facing, courtyard. An ideal space for alfresco summer dining, affording ease of transition between indoors and outside. The kitchen area offers a wide range of upper and lower cabinets with integrated appliances. Fireplace with ornate tiling and wooden mantlepiece.
Utility Room (1.9m x 4.4m)
To the side of the kitchen this spacious utility room, with single sink and undercounter plumbing for a washing machine and space for additional freezer, has a unique cosy window seat above a compact cast iron radiator. A wide range of wooden cabinets, of a style similar to those fitted in the kitchen, offer ample storage. Velux window
Large Office & Storage Space (2.6m x 5.6m)
An incredible room for storage and drying clothes this substantial, warm, tile floored plant room contains the biomass boiler and has inbuilt shelves.
Outside
Only steps away from the seafront, the private garden with low retaining wall occupies an enviable spot from which to enjoy the outstanding views and watch the wide variety of wildlife which inhabits the bay, such as seals and ospreys. The neat garden is primarily laid to lawn with borders planted with colourful blooms and shrubs and is intersected by a path leading to the front door. The private driveway is a rare bonus in Findhorn. The story does not end there. Harbour House has not only one, but two, courtyards: the sunny outdoor living space accessed through the dining kitchen referred to previously and a further west-facing terrace from which to enjoy sunsets across the bay.
Findhorn
Findhorn is possibly the most desirable village on the Moray Coast. With approximately 7 miles of incredible white sand beaches, beautiful views towards the north of Scotland and a lovely, character village, it is a wonderful place for a long-term residence or holiday. With the Royal Findhorn Yacht Club, cafes, pubs and shops in the village and a wonderful theatre just a few minutes away, Findhorn village has an incredible buzz. The eco-village at The Park, Findhorn, has a lovely vegan café restaurant, artisan pizza takeaway, large convenience store with organic food, household goods and gifts, the Moray Arts Centre and The Universal Hall, a beautiful theatre with an auditorium for 400.
Forres, approximately 5 miles away, offers a wide range of supermarkets including Tesco, Co-op and LIDL. There are primary schools in Kinloss and Forres with Forres Academy and the Drumduan School providing secondary education. Gordonstoun private school is approximately 9 miles away. A modern health centre in Forres has 2 GP practices with Dr. Grays hospital in Elgin providing a wider range of health services.
Findhorn is located just 5 miles northeast of Forres with easy access to the A96, the main road between Inverness and Aberdeen. Good transport links are available in Forres with a regular train and bus services to Inverness and Aberdeen and train links to further south available from Inverness, just 26 miles from Forres. Findhorn is well located for access to both Inverness International Airport, at Dalcross, approximately 20 miles, offering daily flights to London and services multiple other domestic and international locations, and Aberdeen International Airport at Dyce, approximately 70 miles.
Please note that all measurements and distances are approximate and provided for guidance only.

