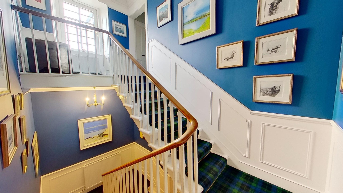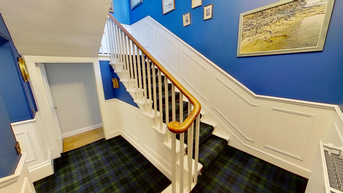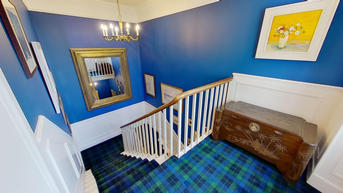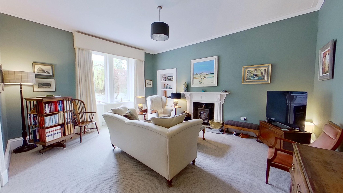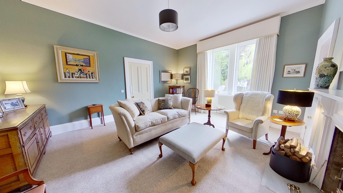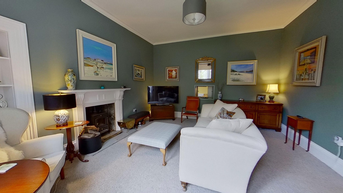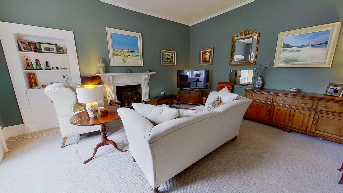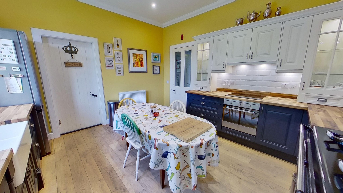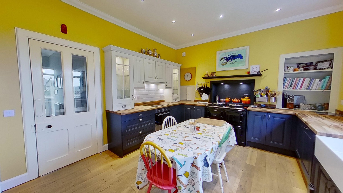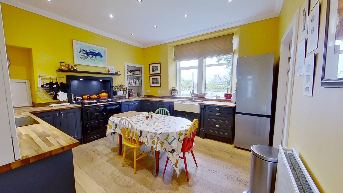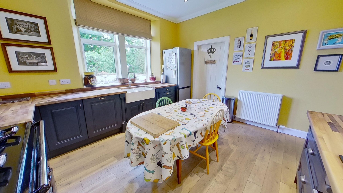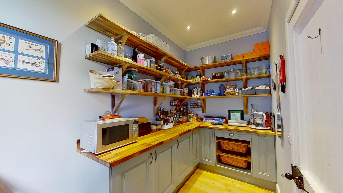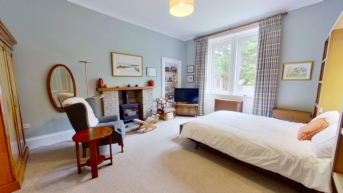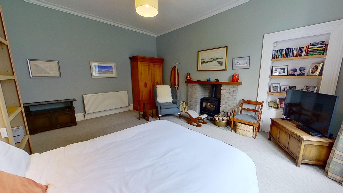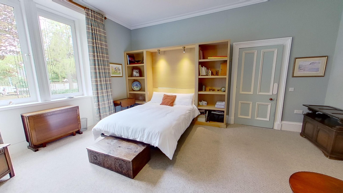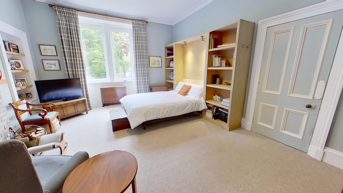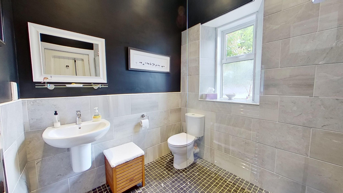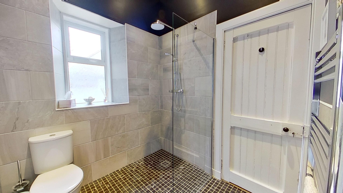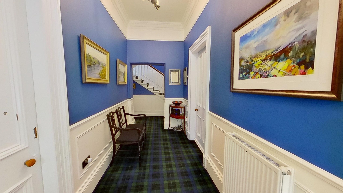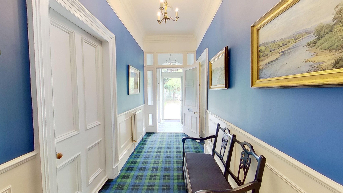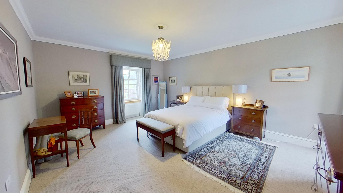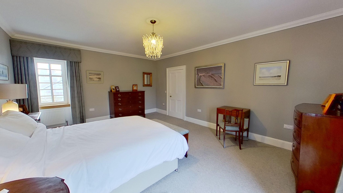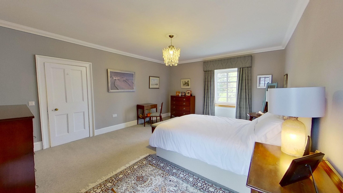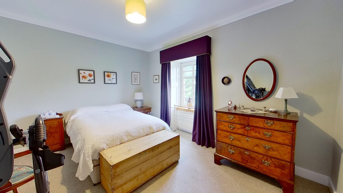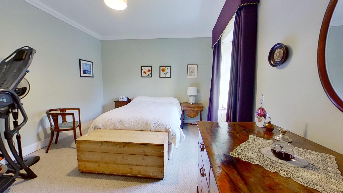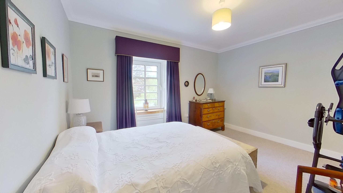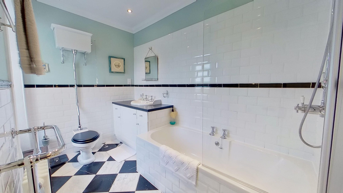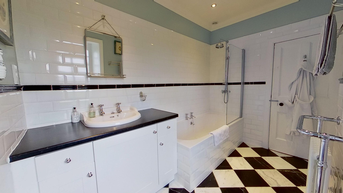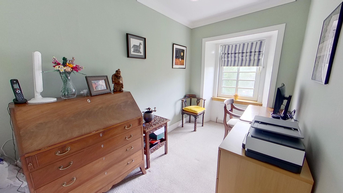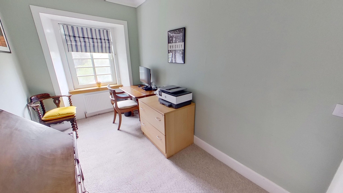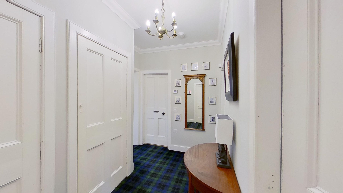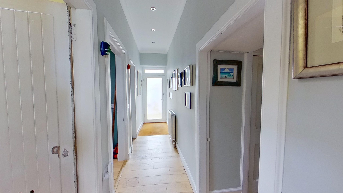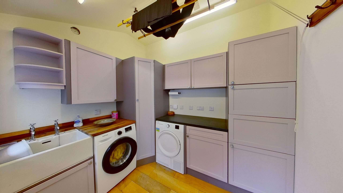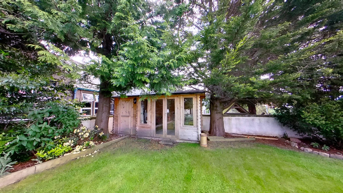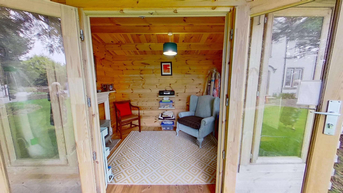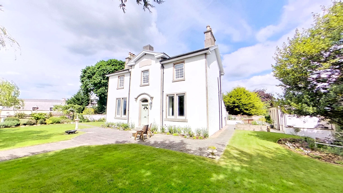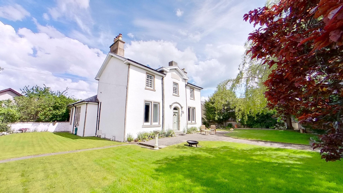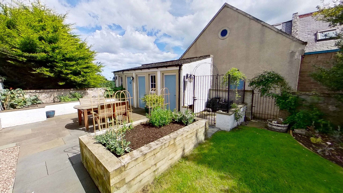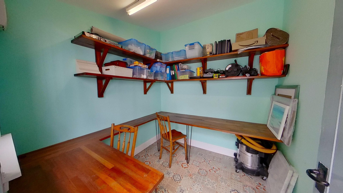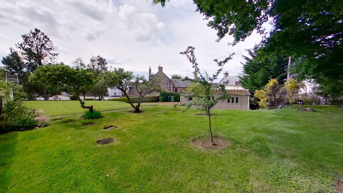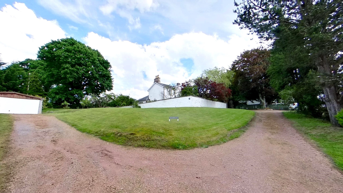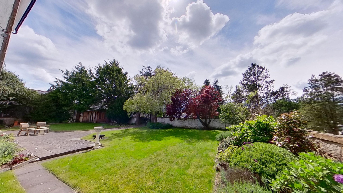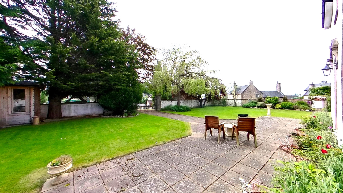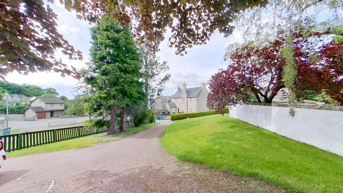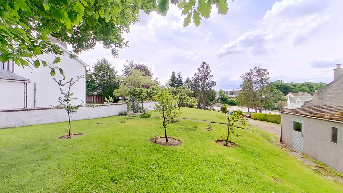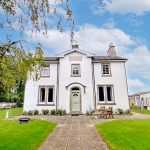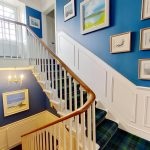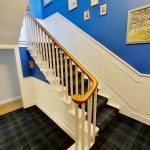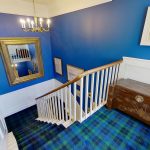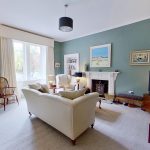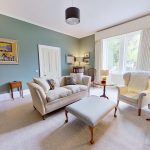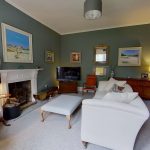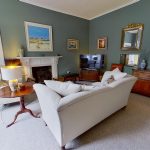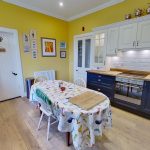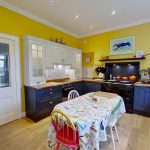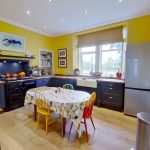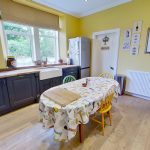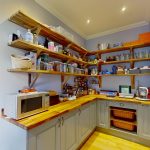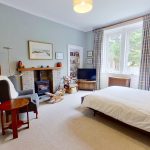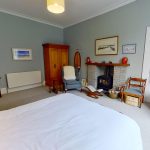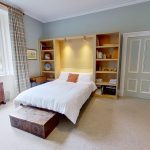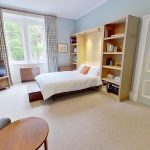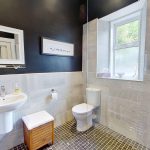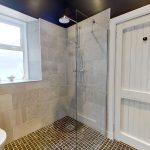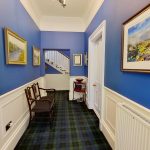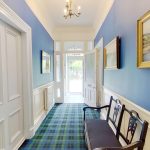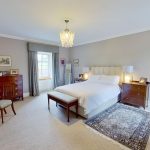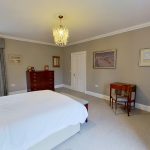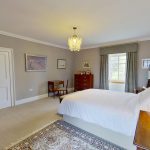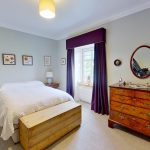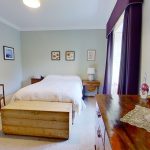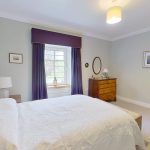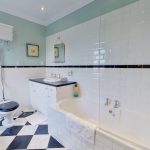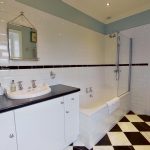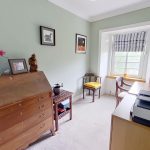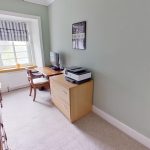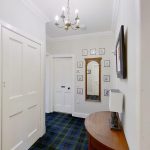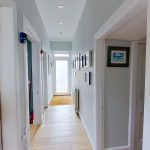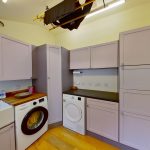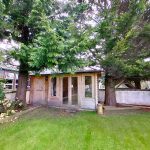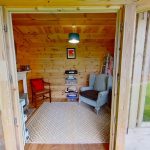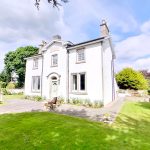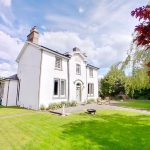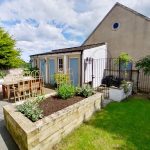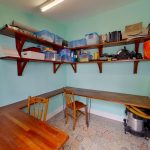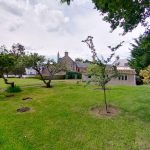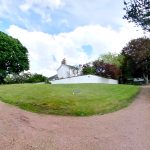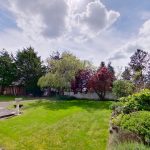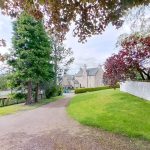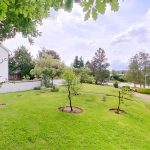Property Features
- Beautiful Victorian property
- Tastefully refurbished
- Pleasant village location
Property Summary
Must be viewed, this stunning, sympathetically restored ‘C’ listed Victorian property set on a large elevated site in Auldearn village.Innesmount presents an impressive family home sympathetically refurbished whilst retaining many of the original features.
Sitting on an imposing plot overlooking Auldearn, the property which was previously a former Schoolhouse , is quite a landmark in the village.
The attractive well-established grounds are mainly laid to lawn with an array of beautifully planted borders and beds with a paved patio area to the rear.
The garden wraps around the house to the front rear and sides and is enclosed by a traditional stone wall with wrought iron gates to the front and side. A further expansive grassed area outside the boundary wall is also part of the title of the property, and sites a double garage with a gravel driveway which separates into two directions giving two options for parking and accommodating many vehicles.
Outside storage is in abundance with a substantial Summer house offering a pleasant space in which to enjoy the garden and the evening sun. The Summer house has also been used as a craft room, therefore has multi-purpose uses. A row of three original stone stores add a quaint feature to the garden. One has been converted into a home office and two for storage.
The property is accessed via a substantial timber front door into a vestibule, and then in turn into a spacious carpeted hallway.
To the left lies a stunning yet restful lounge decorated in muted hues and retaining many original features including an alcove, fireplace and deep skirting boards. The fireplace houses a cast iron wood burning stove, beneficial on those chillier days.
A further spacious reception room opposite the lounge faces to the front of the property and features a brick fireplace housing another cast iron woodburning stove. A Murphy fold down king size bed with side shelving, enables this room to be utilised as an occasional bedroom. However, the room could be used as a permanent 4th bedroom or formal dining room.
To the rear of the property sits a spacious dining kitchen with window to the side aspect. Fitted with modern, yet in-keeping anthracite base units with complementary white display units above to one side, solid oiled oak worktops, tiled splashback, double bowl ceramic Belfast sink and centre stage, a new electric black AGA. There is space for a family sized dining table and chairs, and for those lazier moments, a double door serving hatch is still in place from the kitchen to the lounge.
Off the kitchen lies an enviable fully fitted and shelved pantry providing excellent additional storage for provisions and gadgets.
The rear hallway benefits from two fantastic walk-in cupboards ideal for storage, coats and outdoor footwear, both have skylights to attract natural daylight.
To complete the ground floor accommodation is a beautifully refurbished tiled wet room comprising a white WC, half pedestal wash hand basin, and a contemporary shower area housing a chrome mains fed shower
The double glazed back door gives access to a small courtyard area with woodstore, and a door leading to the indispensable utility room, fully fitted with lots of useful storage, a ceramic Belfast sink, washing machine , tumble dryer and also housing the gas central heating boiler and hot water cylinder.
Back inside the property, an attractive broad carpeted staircase with half landing leads to the first floor landing which has a window to the side aspect, and provides storage cupboards.
There are three bedrooms on the first floor, the master bedroom is a tranquil room decorated in neutral tones benefitting from dual aspects, allowing lots of natural daylight to flood in.
There is then a further double and a single bedroom both to the front of the property.
The sympathetically upgraded family bathroom provides all the modern expectations, yet still retains a traditional appearance. Comprising a white heritage style WC with high-level cistern, wash hand basin with built-in storage below, and a bath with rain shower over.
Approx dimensions -
Vestibule – 1.72m x 1.68m
Hall – 4.00m x 1.68m
Lounge – 5.45m x 4.44m
Reception/Bed 4 – 5.41m x 4.57m
Kitchen – 4.08m x 3.85m
Pantry – 3.39m x 1.82m
Walk-in storage – 2.06m x 1.80m
Walk-in Cloakroom – 2.04m x 1.22m
Wet Room – 2.12m x 2.05m
Master Bedroom – 5.30m x 4.36m
Bedroom 2 – 4.25m x 3.49m
Bedroom 3 – 3.46m x 2.10m
Bathroom – 3.12m x 1.90m

