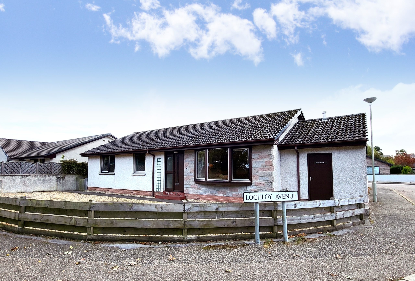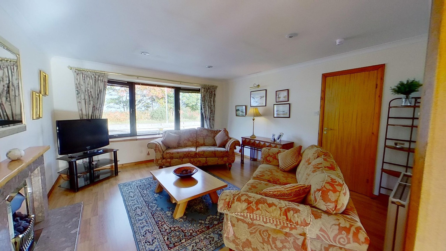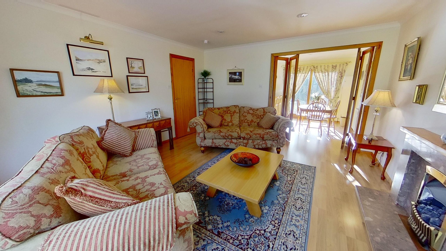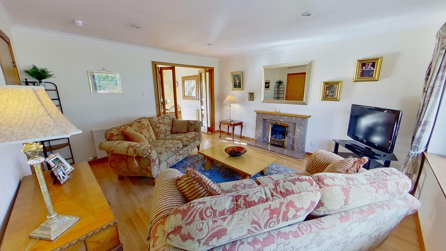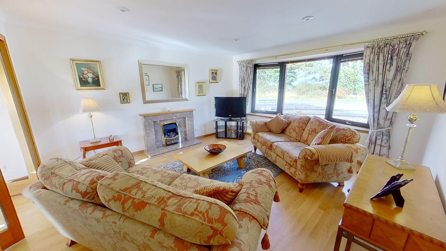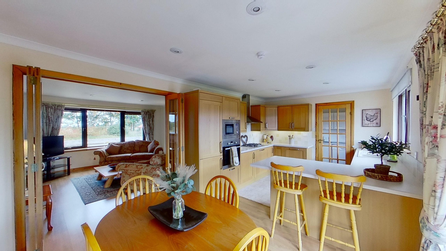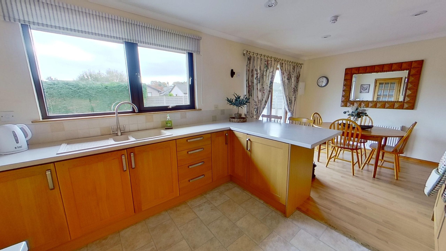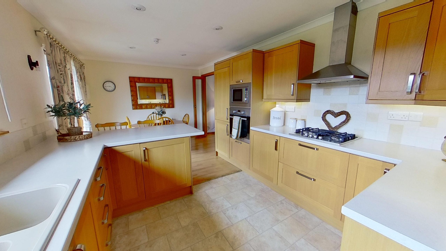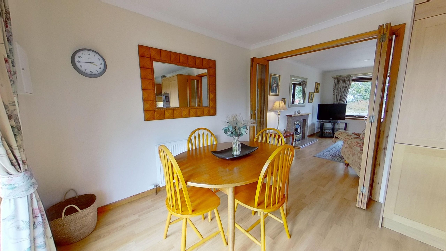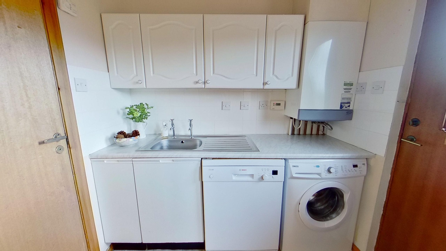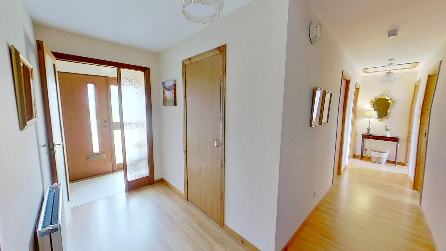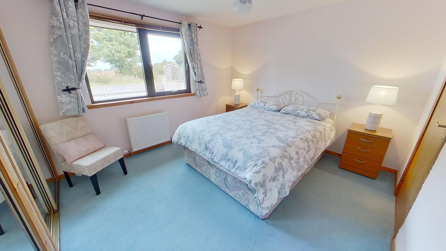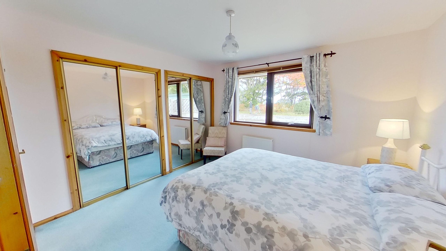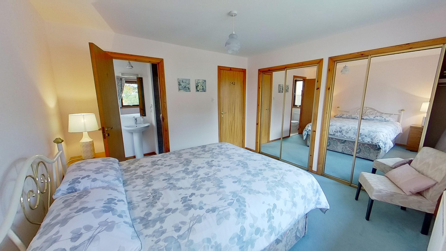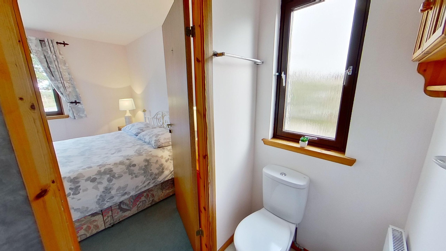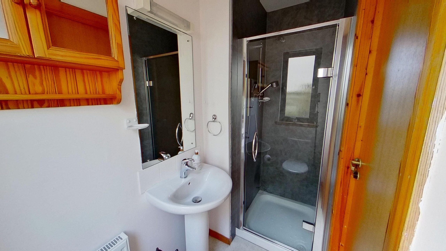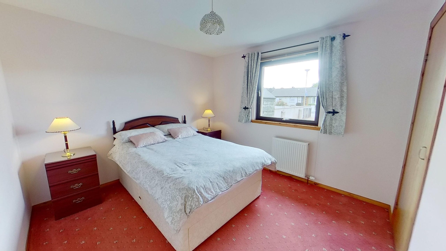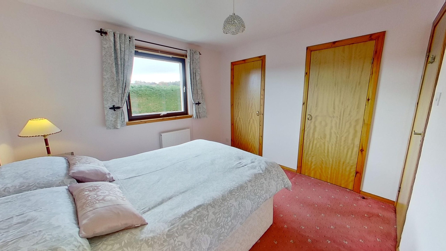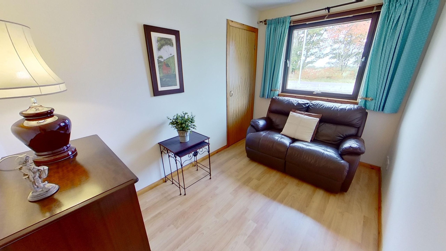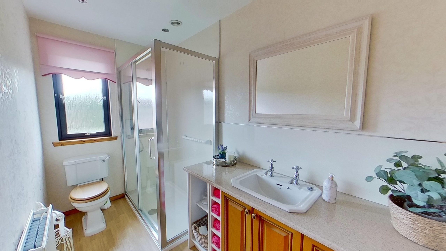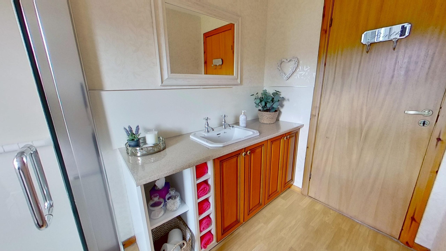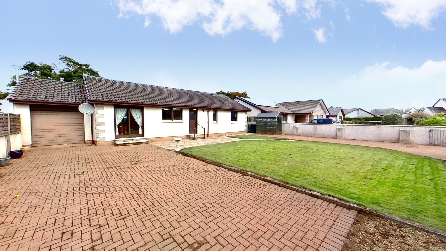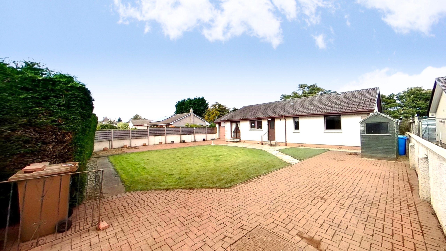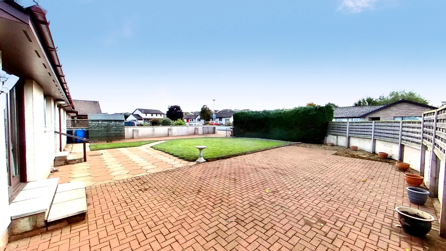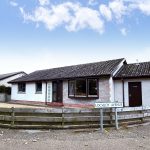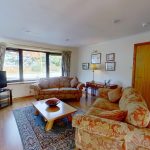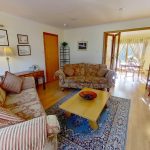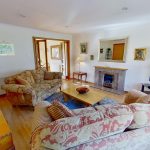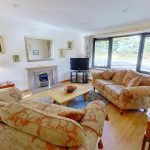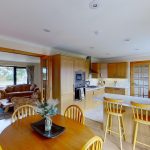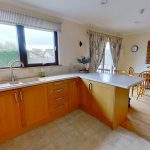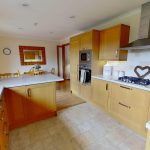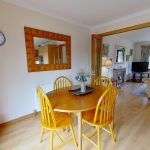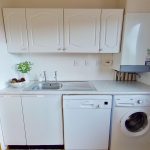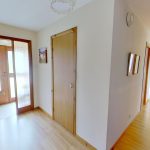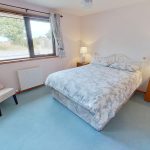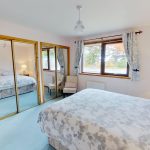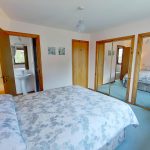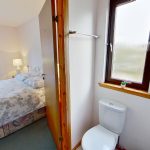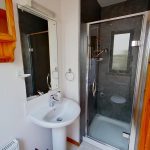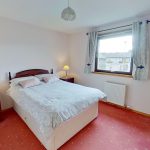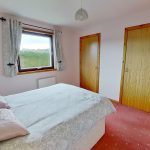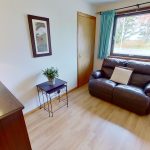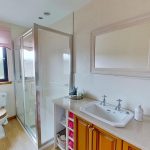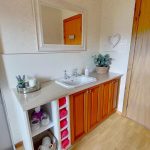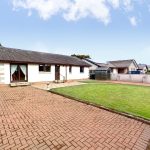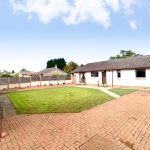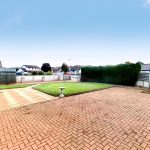Property Features
- Delightful bungalow
- within close walking distance of the town centre
- Views over the golf course
- Well-maintained property
Property Summary
Conveniently situated, this well-maintained three bedroom bungalow offers spacious accommodation on the one level, with a generous easily maintained garden.Inverosie has been brought to the market in an excellent state of repair having been continually and regularly maintained over the years of the current ownership.
The property would suit a wide range of buyers, but in particular perhaps someone looking to downsize to an easily kept bungalow within a short stroll of the town centre.
A very pleasant open outlook to the front of the property takes in Nairn Dunbar Golf Course, with glimpses of the Moray Firth beyond. There is also easy access to the beach and the riverside via a path off Lochloy Road.
The front and back gardens have been landscaped and designed to alleviate high maintenance. However, there is huge potential for development. In previous years planning had been sought to erect a conservatory off the dining room.
Vehicular access is from the rear, onto a loc bloc driveway which provides ample parking for several vehicles. The garage is also accessed from the rear of the property.
Vestibule & Hall
The vestibule is accessed via timber front door, with a further glazed door and side screen accessing the ‘L’ shaped hall. The hall benefits from two full-height cupboards, one which houses the electrical circuit unit. A loft hatch with drop down ladder gives access to the attic which is partially floored and well insulated.
Lounge 5.05m x 4.18m
A delightful room to the front of the property with an attractive bay window taking in views over the golf course, and towards the Black Isle. A gas fire creates a focal point, the floor is laid with durable wood effect laminate, and bi-fold doors lead to the dining room and kitchen.
Kitchen/Dining Room 5.77m x 3.26m
A bright South facing room with a window and patio doors to the rear garden. The kitchen is fitted with quality oak effect wall and base units, a tiled splashback and complementing laminate worktops. Included in the kitchen are a 1 ½ bowl cream composite sink, 4 ring gas hob, fridge freezer, and an oven and microwave tower. (microwave presently in need of repair/replacing).
A casual dining breakfast bar defines the kitchen area from the dining area which provides ample space for a family sized table and chairs.
Utility Room 2.06m x 1.57m
With a back door leading to the rear garden, and fitted with white wall and base units, and a stainless steel sink. The central heating boiler is wall mounted, and the washing machine and dishwasher are also included.
Bedroom 1 3.57m x 3.48m
A double room to the front of the property, laid with carpet and benefitting from two sets of double mirrored wardrobes. A door leads to the en suite shower room.
En Suite 2.44m x 1.07m
Comprising a white WC, wash hand basin and shower cubicle housing a Mira electric shower and lined with attractive wet-wall panelling.
Bedroom 2 3.33m x 3.19m
A further generous double room to the rear of the property, laid with carpet and providing excellent storage by means of two built in wardrobes.
Bedroom 3 3.46m x 2.18m
A large single room or could accommodate a smaller double bed. Located to the front of the property, laid with carpet and benefitting from a built in wardrobe.
Shower Room 3.19m x 1.58m
Comprising a white WC, wash hand basin with built-in storage below and a 1400mm shower cubicle housing a Mira mains fed shower.
