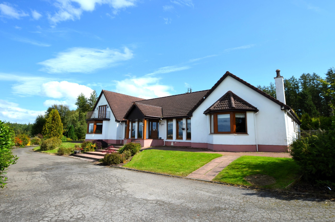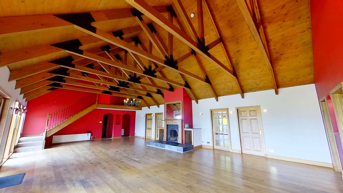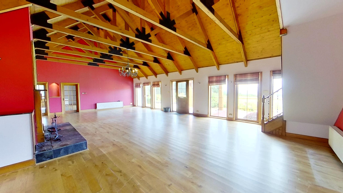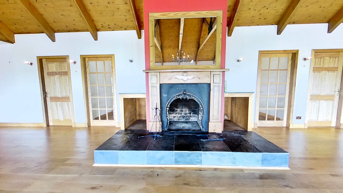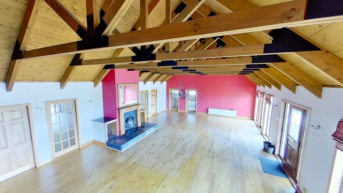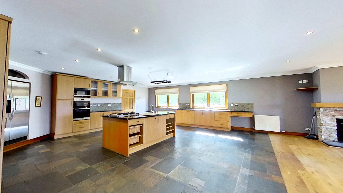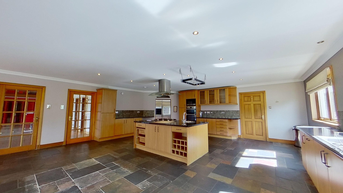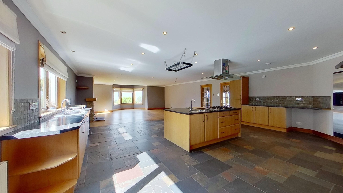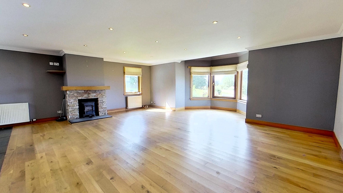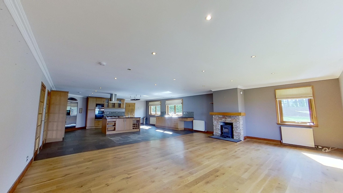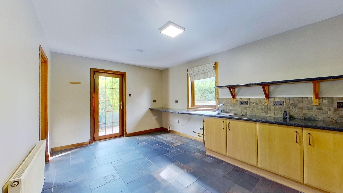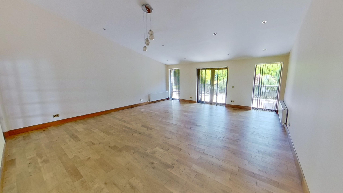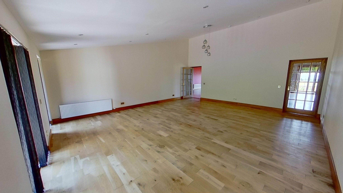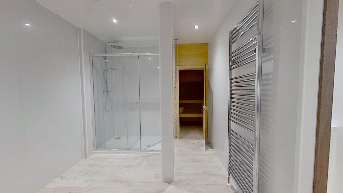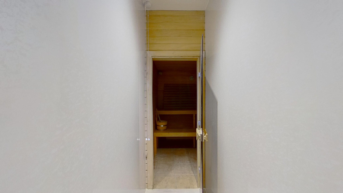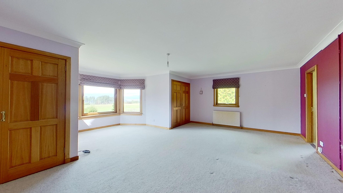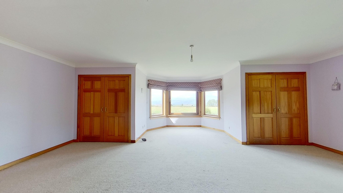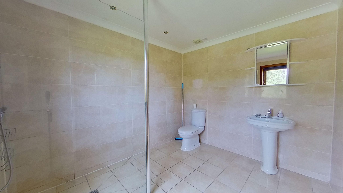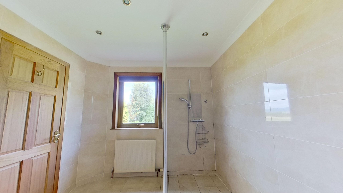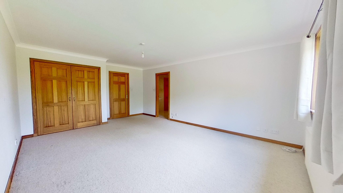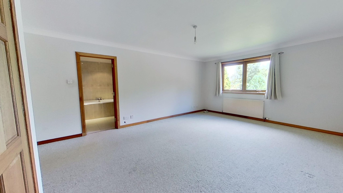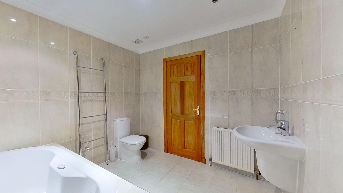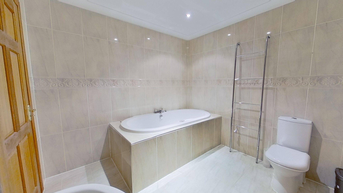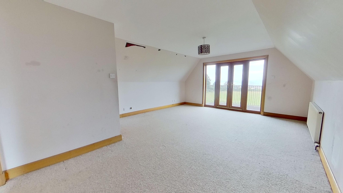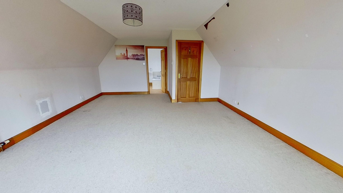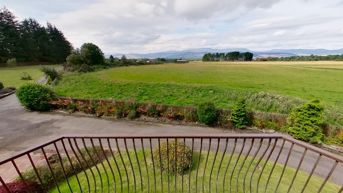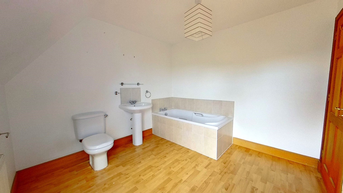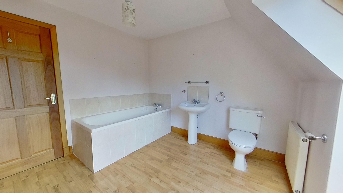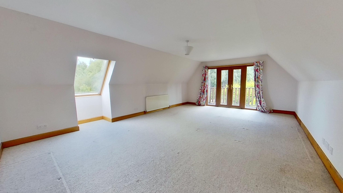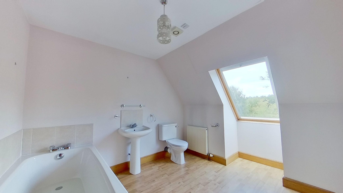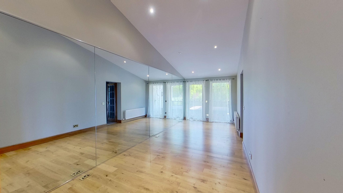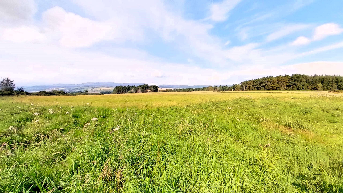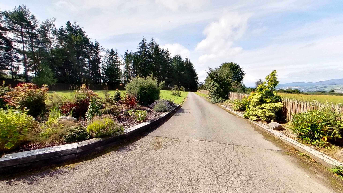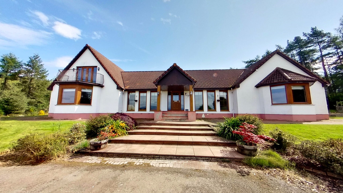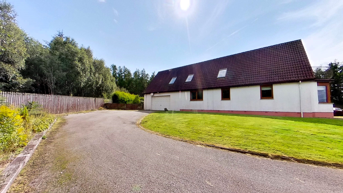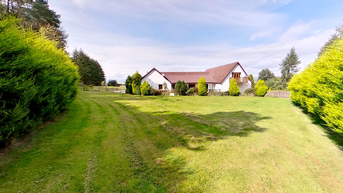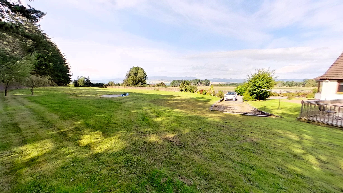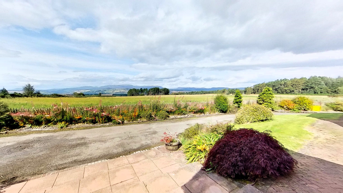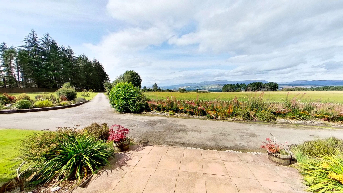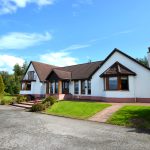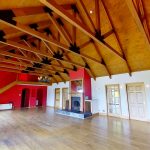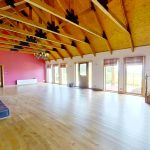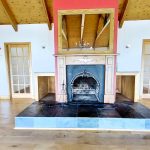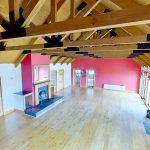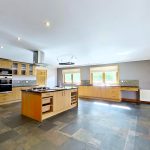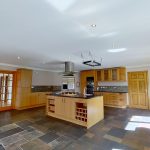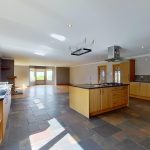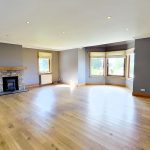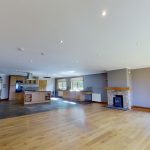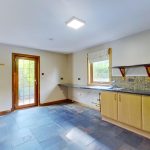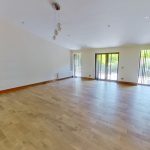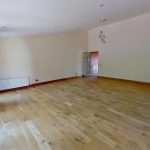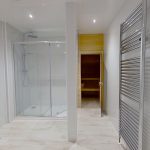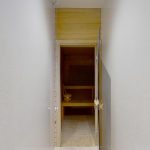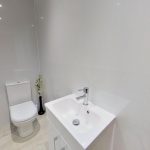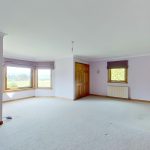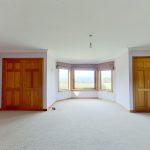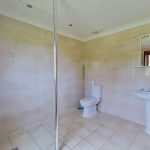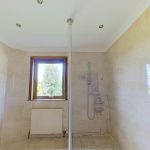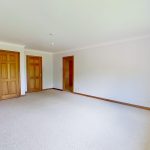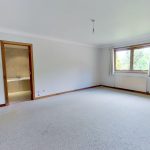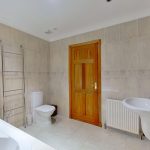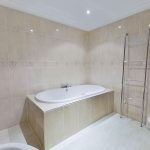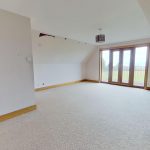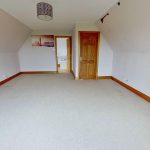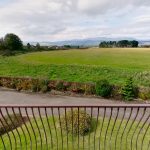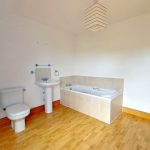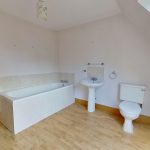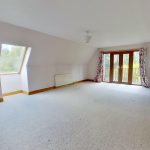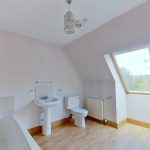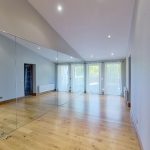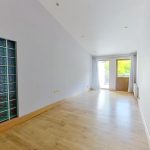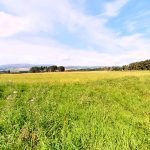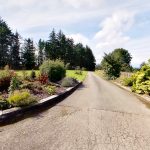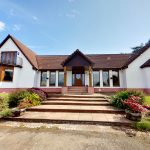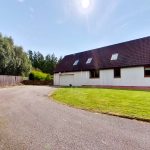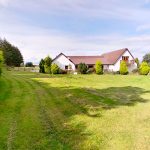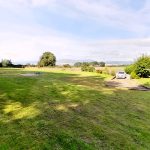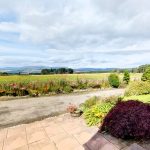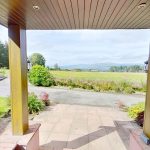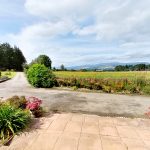Property Features
- Substantial family home
- Ideal guest house or self-catering lodge
- Easy commute to Inverness and Dingwall
Property Summary
This amazing property has been brought to the market offering an abundance of flexible accommodation and set in a stunning semi-rural location just outside the village of Culbokie.Along with providing the perfect family home, the property would also lend itself well to a self-catering holiday lodge to accommodate large parties, or a guest house with areas of decking including a hot tub at the rear.
Located approximately 2 miles from Culbokie village and surrounded by fields and countryside, with a wraparound garden extending to approx. 0.9 hectares.
The property boasts the most dramatic, central lounge on entering the property, with feature exposed timber ceiling beams, and a prominent open fireplace set on a huge raised slate hearth (the fireplace can no longer be used as the chimney has been sealed and removed)
Most ground floor rooms and the staircase lead off from three aspects of the lounge.
To one side of the lounge is the kitchen and family room. A most desirable open plan space and spanning an incredible 14 metres in length. The kitchen is fitted with a good selection of oak effect wall and base units and includes a larder fridge, American style fridge freezer, a microwave, grill and oven tower, a dishwasher and a six burner gas (LPG) hob. The family room features a bay window taking in countryside views and a wood burning stove.
Off the kitchen is a rear hall with door to the garden, which in turn leads to a spacious and functional utility room with another door leading to the garden. A further door then accesses the boiler room.
Also off the rear hall lies a most enviable area comprising a cloakroom with WC and wash hand basin, a large shower area and a sauna offering the opportunity for some relaxing and indulgent ‘me time.’
To the rear of the lounge, lies a grand, formal dining room which could accommodate an extensive dining table and chairs with ample room of additional furniture. Doors then lead to the sun terrace.
Also to the rear of the lounge lies a double bedroom, and a home gym with a full length mirrored wall. For convenience, a door leads from the gym to the sauna area. These two rooms can be flexible in use as they have been in the past.
To the left of the lounge, off an inner hall, sits the master bedroom enjoying beautiful views, excellent storage and an attractive en suite shower room. Also off the inner hall lies a family ‘Jack and Jill’ bathroom which is shared with a spacious double bedroom.
The staircase, also off the lounge, leads to the first floor where two very generous bedrooms can be found. Both boast spacious en suites and both enjoy balconies. One to the front taking in stunning countryside views, and one to the rear overlooking the garden.
Approx Dimensions –
Lounge 11.84m x 7.08m Bathroom 2.81m x 2.59m
Formal dining room 6.82m x 5.88m Bedroom 2 5.94m x 4.16m
Kitchen 7.00m x 5.78m Bedroom 3 6.79m x 2.62m
Family room 7.75m x 7.00m Gym/Bedrm 6.81m x 2.57m
Utility room 4.31m x 3.22m Bedroom 4 4.85m x 4.25m
Shower area 2.56m x 2.50m En suite 3.00m x 2.69m
Sauna 2.09m x 1.78m Bedroom 5 4.85m x 4.69m
Master bedroom 7.00m x 6.56m En suite 3.60m x 2.69m
En suite 3.00m x 2.59m Garage 7.14m x 7.00m
Directions from Inverness
From the Longman roundabout to A9 Culbokie turn-off is approx 8.5 miles
From A9, take the right turn to Culbokie, joining the B9169.
After 0.4 miles take a right turn at the sign for Knockbain/Munlochy.
Continue on the single track road for approx 1 mile until you come to a fork in the road.
You will see a sign for Corriefois on the left, and Abalone Guest House ahead.
Take the road for Abalone Guest House. Continue until you will see the green sign for Knysna.
The driveway is 0.2 miles before coming to the house.
