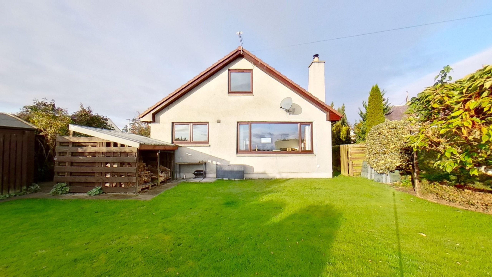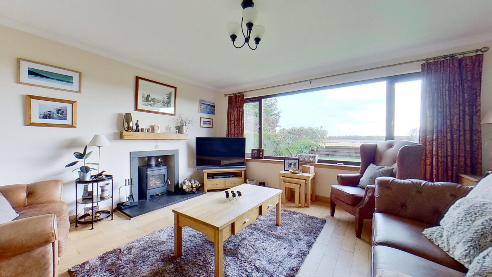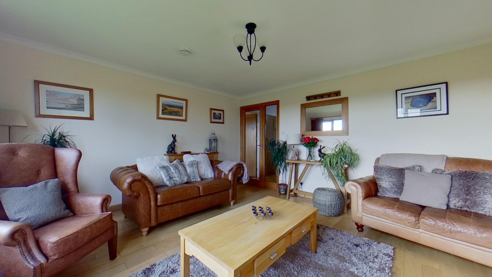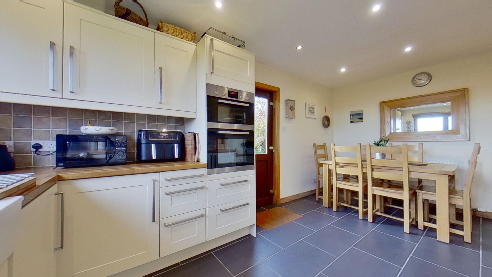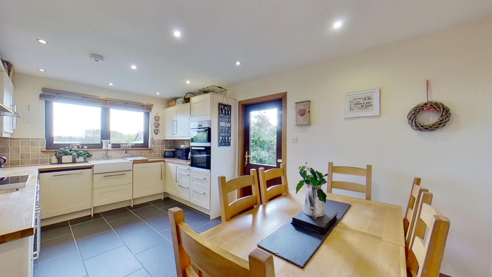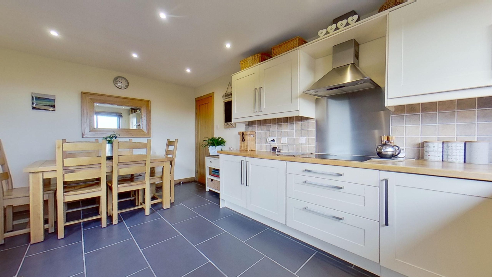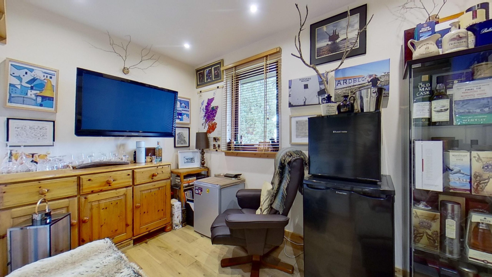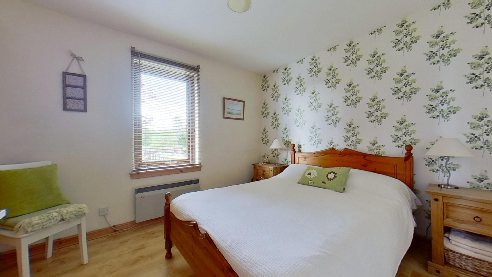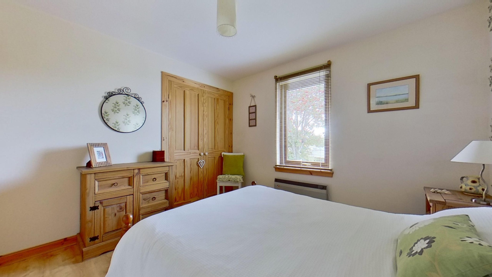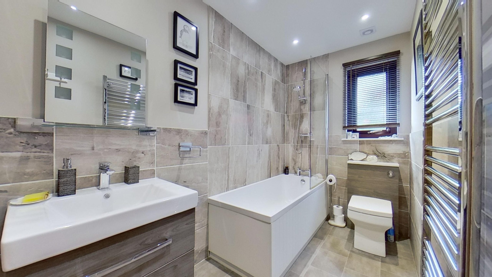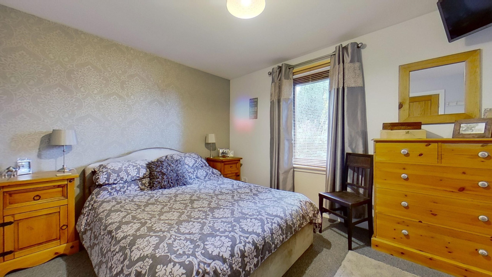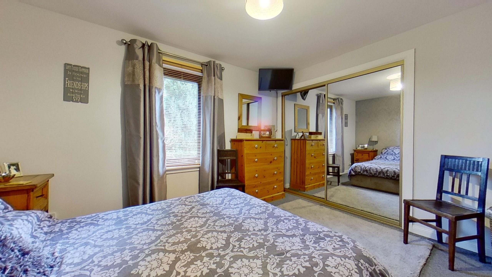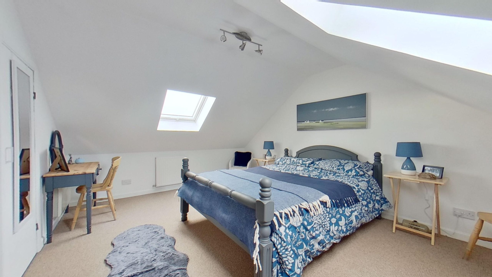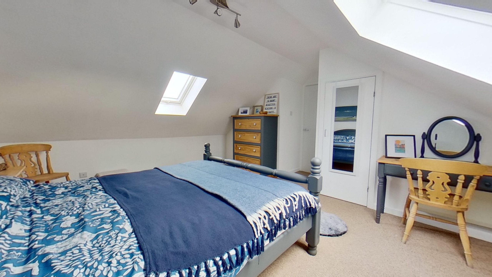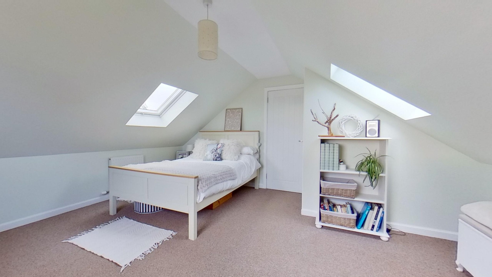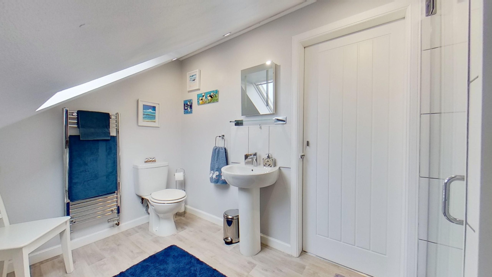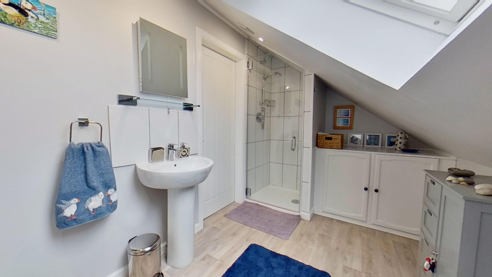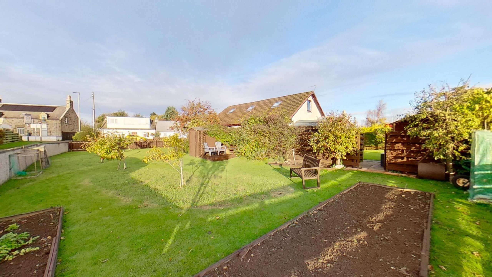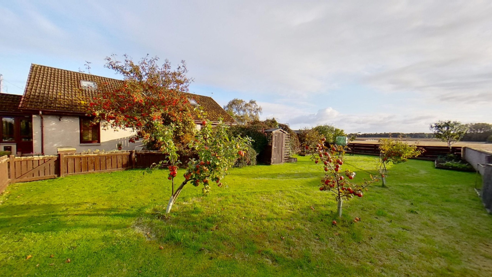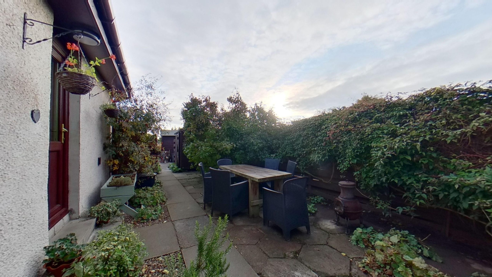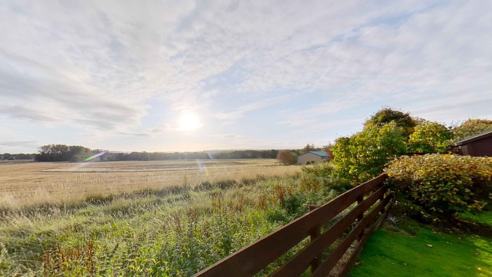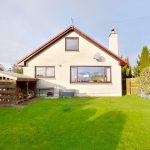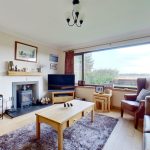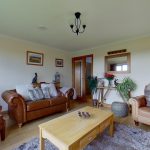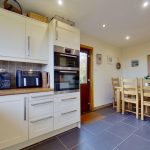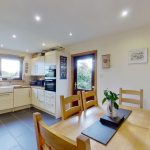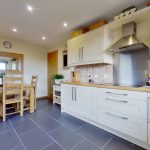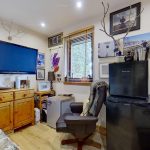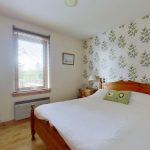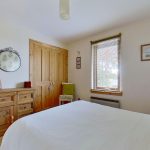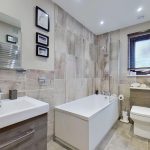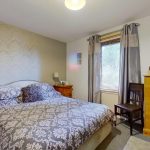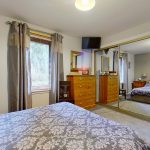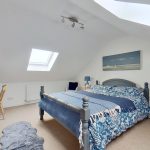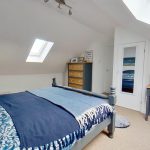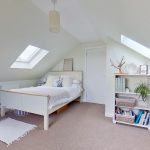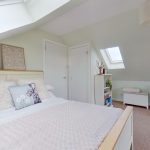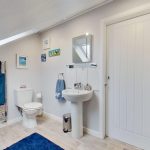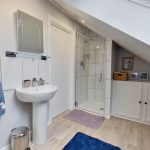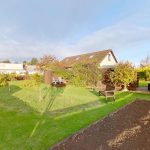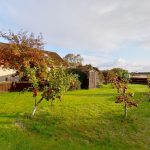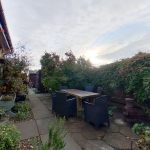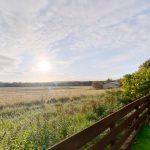Property Features
- Spacious 5-bed detached house in the lovely village of Dyke
- A superb family home in move-in condition
- Large wrap-around gardens
- Desirable semi-rural location
- Fantastic countryside views
Property Summary
Situated in the centre of the lovely, semi-rural village of Dyke, Lilac Grove is a spacious, five-bed detached house with large wrap-around gardens. With incredible views of the ever-changing landscape of farmland behind, Lilac Grove would make a wonderful family home. Accommodation comprises of dining/kitchen, sitting room, five bedrooms, family bathroom, shower room, porch and a hallway. In superb move-in condition Lilac Grove has been finished to a high standard with lovely features such as oak doors, slate and oak flooring, modern bathroom, shower room and fully double glazed throughout.Front porch (1.6m x 2.7m)
A lovely sunny spot to sit at the front of the house especially with the evening sun. With wall-to-wall windows to two sides and a half-glazed door leading to the front path. A glazed wooden door with side panel leads into the wide hallway providing access to all Ground floor accommodation. The hallway has 2 very deep cupboards offering great storage. The laundry measures 3.1m x 0.9m and houses the electricity meter and the heating controls.
A carpeted staircase with painted spindle and wooden handrail leads to the upper floor.
Sitting Room (4.2m x 4.5m)
A generous living area to the rear of the house with wall-to-wall picture windows providing amazing views over the rear garden, fields, woods to the hills beyond. A wood burning stove on a Caithness slate hearth with a wooden mantle above provides a cosy feature to the room. A glazed wooden door with side light into the hall allows light to stream through
Dining/kitchen (3.1m x 5.2m)
A lovely dual aspect room to the rear of the house with beautiful views over farmland and the enclosed side garden. With a wide range of cream shaker style upper and lower cabinets with a contrasting wooden countertop and white Belfast sink inset to the surface. Integrated double oven, induction hob, extractor fan and dishwasher, plus integrated fridge, freezer and washing machine. Tiled splash back runs the length of the countertop. Ample space for a dining table to seat 6. Half glazed door leads to the side garden and patio.
Bedroom 5/snug/office (2.1m x 3.1m)
To the side of the house this multipurpose room would make a lovely child’s bedroom however equally suited as a snug or office space. Single built-in cupboard under the stairs.
Bedroom 4 (3.1m x 3.3m)
A lovely, bright bedroom with built-in double wardrobes with hanging and shelf space providing ample storage
Bedroom 3 (3.2m x 3.8m)
A double bedroom with a window looking out mature shrubs and trees. Double built-in wardrobes with sliding mirrored doors.
Family Bathroom (3.1m x 1.6m)
A modern family bathroom with a 3-piece suite comprising WC with hidden cistern, basin inset to a wall mounted drawer unit with glass shelf and LED mirror above and bath with mains shower above. With tiles to half height all round and a vinyl floor the bathroom has been designed for easy cleaning. Tall, heated towel rack.
The following accommodation is on the upper floor.
Bedroom 2 (4.0m x 4.8m)
A bright double bedroom with a wonderful ambience with tranquillity. A large picture window facing South/South-West looks out over the harvested field to the trees beyond. In conjunction with the 2 large Velux windows this is a wonderfully bright room. A deep cupboard with hanging rail and shelf further provides access to storage running behind the coombs.
Shower-room (2.0m x 3.4m)
A convenient upstairs shower room with a 2-piece white suite comprising pedestal basin with glass shelf and LED mirror above and WC. A separate shower enclosure houses a mains shower with a stainless heated towel rail providing warmth. A large built-in cupboard with shelves provides fabulous storage with a Velux window providing ample light and ventilation.
Bedroom 1 (3.8m x 4.7m)
With high, coombed ceilings this generous double bedroom has West and East facing Velux windows. A deep built-in cupboard with hanging rail and shelf provides significant storage.
Gardens and Outbuildings
Lilac Grove has substantial gardens to 3 sides. To the front a wide, stone chipped driveway and parking area provides ample space for multiple cars. Immediately to the front of the house a lawn surrounded by flower beds provides colour. To the side of the house and immediately adjacent to the kitchen door a secluded patio area provides a lovely space to sit out in complete privacy with ample space for outdoor dining furniture. To the rear of the house there is a wide lawn with mature shrubs and a hedge to one side. A further substantial garden area is planted with multiple fruit trees and raised vegetable beds.
Outbuildings
Three wooden garden sheds provide handy storage with a further ample woodshed providing a great space to keep the logs for the wood burning stove. The garden is enclosed with a wooden fence to 3 sides and a mature hedge to the 4th. A gate leads from the rear garden out to the fields behind.
Dyke
Dyke is a lovely, traditional village, with a character primary school, active village hall, church and mixed age population. The primary school is highly acclaimed and seen as a typical, traditional small village school with only 92 pupils (approx.) and fantastic outdoor play areas. Sitting just a few miles from the market town of Forres, there are wonderful walks with Brodie Castle Estate just a few minutes away and 9,000 acres of Culbin Forest a short walk away. Walking through Culbin Forest one can access the gorgeous, white sandy beaches where seals abound.
Forres is a thriving small town in the northeast of Scotland. With an active high street offering butchers, bakers, cafes, gift shops, hairdressers, a tailor, post office and grocery shops, it continues to offer a wide selection of services. The town boasts large parks and woodland walks, having been placed, or won, the relevant section of Britain in Bloom on multiple occasions. Primary and secondary schooling is available in the town, with the Drumduan Steiner school offering alternative education and Gordonstoun private school a mere 11 miles away with transport available daily.
Healthcare is available in Forres with hospitals in Elgin (12 miles) and Inverness (26) miles. Transport links are excellent with a regular bus running between Aberdeen and Inverness, a train station also on the main line between Aberdeen and Inverness and airports in both Inverness and Aberdeen providing daily flights to domestic and international destinations.
Outdoor opportunities are incredible with the beautiful white sand beaches of Findhorn less than 5 miles away, offering sailing, paddleboarding and wild swimming, skiing is available in both The Lecht and Cairngorms, both less than an hour away, and endless opportunities for walking, biking, horse riding and hiking in the vast forest of Culbin.
Please note that all measurements and distances are approximate and provided for guidance only.
