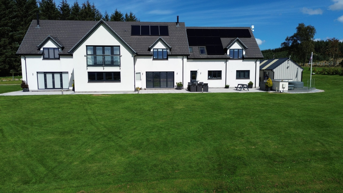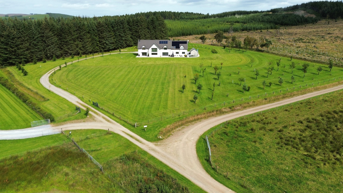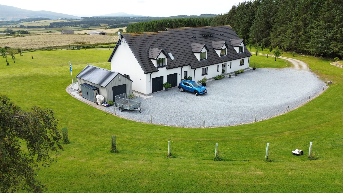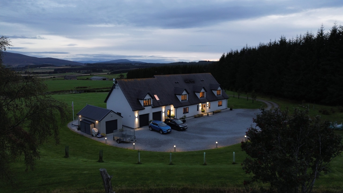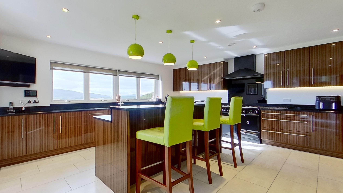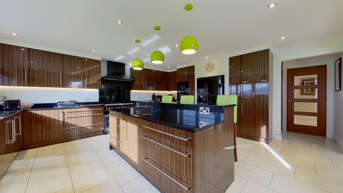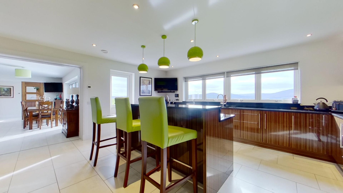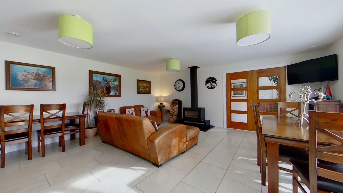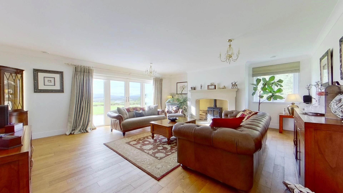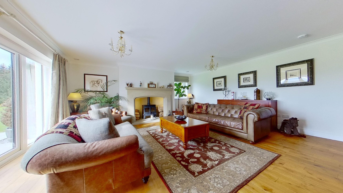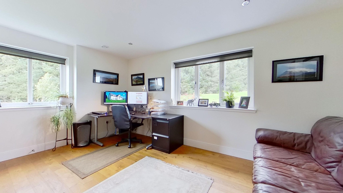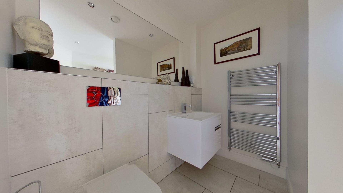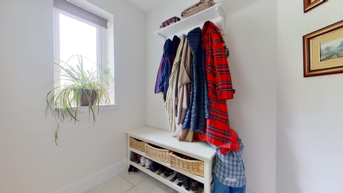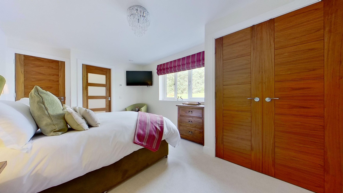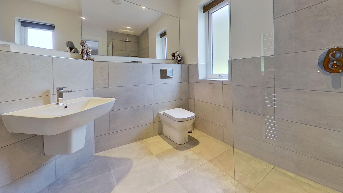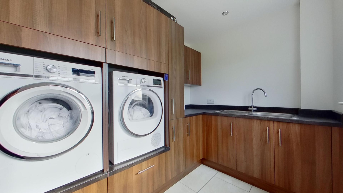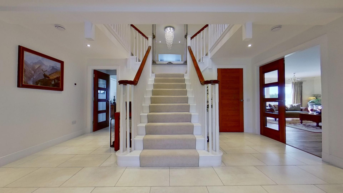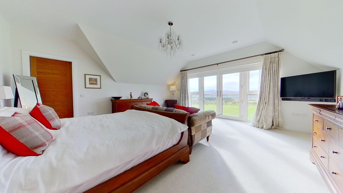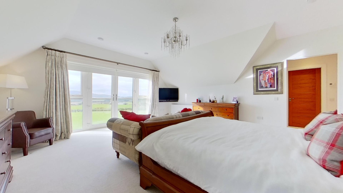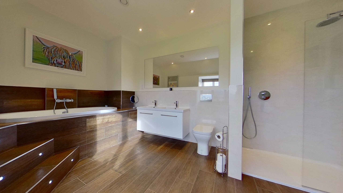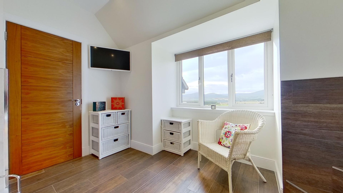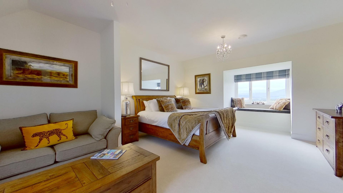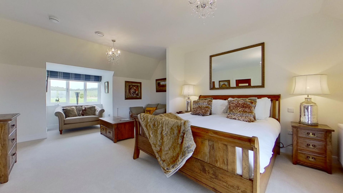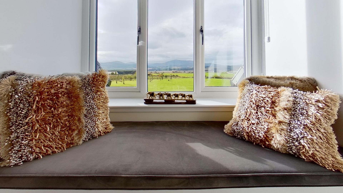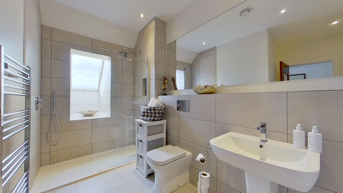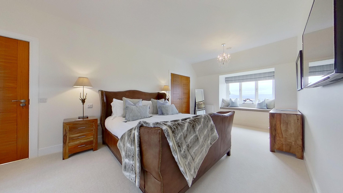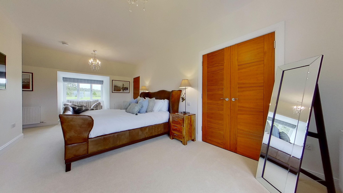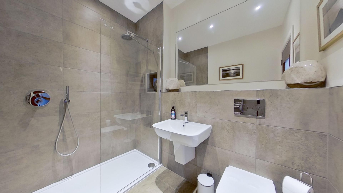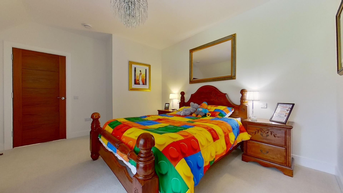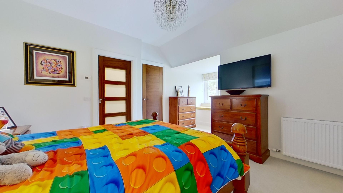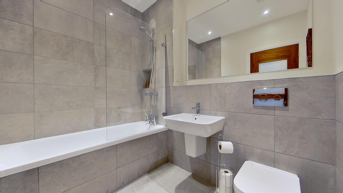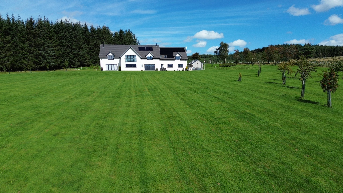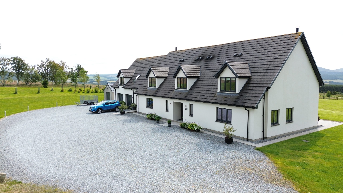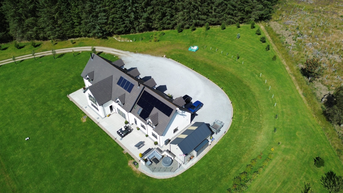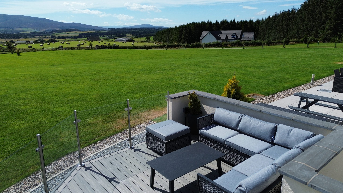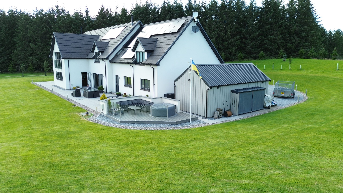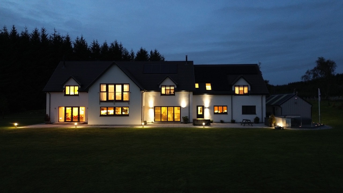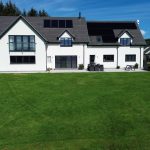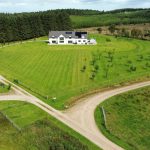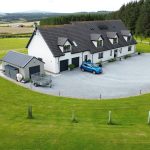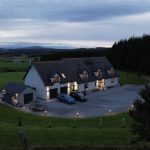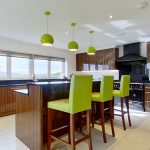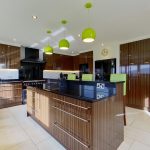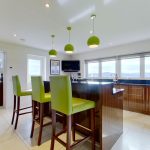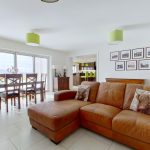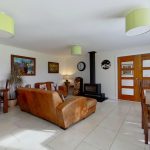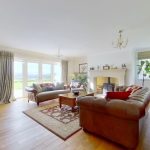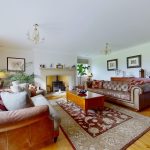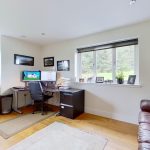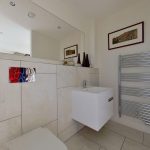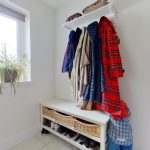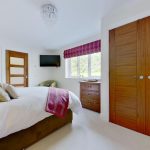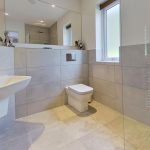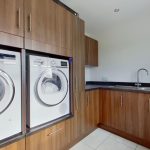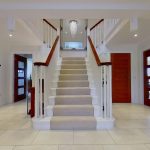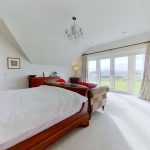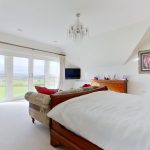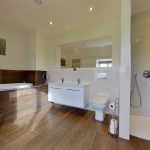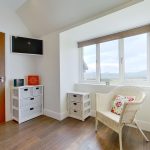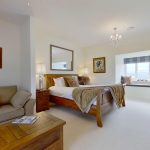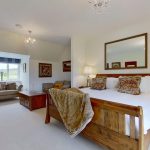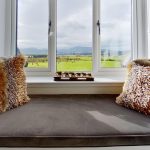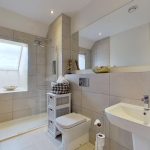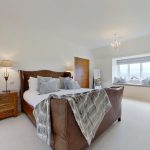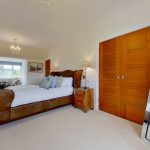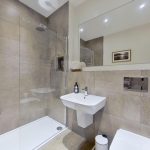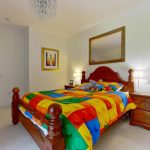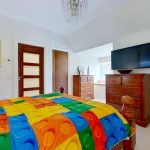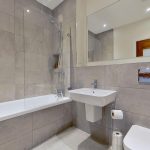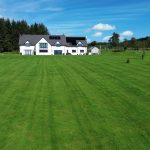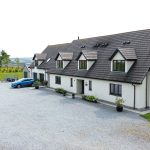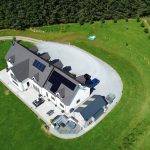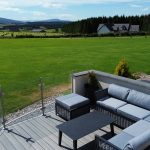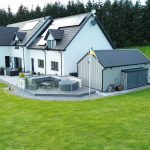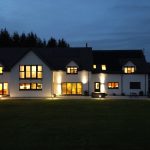Longcrook Lodge, Craigellachie, AB38 9SQ
£865,000
Offers Over - New Instruction, Virtual tour available
New Instruction, Virtual tour available
Property Features
- Enjoying a superb elevated position with breathtaking views across open countryside and the mountains beyond
- Stunning 5/6 bedroom detached exectutive home
- Complete tranquility
- 3 acres of beautiful grounds
- Set in the heart of the picturesque Spey Valley
- Easy access to most amenities
Property Summary
Boasting views that could be described as the most stunning in Moray, Longcrook Lodge combines virtually everything a couple or family could want in a home; space, seclusion, easy access to transport, clean air, safety, beautiful vistas with big skies, packaged in an energy efficient house and built to a high specification with outstanding, spacious living accommodation. Built in 2017 and previously run as a prestigious Bed and Breakfast, Longcrook Lodge could equally be suited to corporate entertaining, multi-generational living, as a retreat, or as an exclusive holiday home.Set in the heart of the Spey Valley, the incredible, ever-changing views from Longcrook Lodge provide a captivating picture along the Spey Valley, to Ben Rinnes and onwards to the Cairngorms.
Built to a high level of specification, with large south-facing double and triple-glazed windows for solar gain, a ground source heat pump, mechanical ventilation and heat recovery, solar PV, solar thermal and high levels of insulation, this 400m2 home sitting in approximately 3 acres of stunning grounds in Morayshire, in the heart of whisky country, offers substantial indoor and outdoor living spaces. The accommodation offers two large reception areas, dining kitchen, cloakroom/WC, laundry/utility, bedroom/office and 5 ensuite bedrooms.
Conveniently situated for access to transport with rail links in Elgin, (15 miles), Aberdeen International Airport at Dyce (54 miles) and Dalcross airport at Inverness (40 miles), offering flights to over 100 domestic and international destinations including multiple flights a day to both Heathrow and Gatwick enabling working-from-home and commuting. Primary and secondary schooling is provided in Aberlour, just 5 miles away, with private schooling at Gordonstoun some 21 miles away. Supermarkets, health and leisure facilities are all available in Elgin.
Accommodation
Ground floor: Dining kitchen, dining room, sitting room, office/bedroom 6, shower room, bedroom 1 (ensuite), laundry/utility room.
Upper floor: 4 double bedrooms (all ensuite).
Summary
Photos and virtual tours do not do this house justice. Longcrook Lodge is an incredible house providing luxurious accommodation in stunning surrounds. The utmost attention has been paid to each and every aspect of this house, from construction materials through to fittings. The views are quite possibly some of the best views in Moray, with uninterrupted views over the Spey valley to Ben Rinnes and the Cairngorm mountains beyond.
Core to the construction was to create a house that was robust, environmentally friendly, low maintenance and yet offer the highest quality possible in both finishings and construction.
From an environmental point of view, the house has been designed to maximise solar gain with a mixture of large, double and triple-glazed south-facing windows. The underfloor heating, hot water and upper floor radiators are powered by a Kensa ground source heat pump with solar thermal panels providing further energy for the hot water. A solar PV system provides electricity with deep insulation installed to minimize heat loss. The heating can be controlled wirelessly via an app, providing complete flexibility.
The desire to create seamless interaction between indoors and outdoors is obvious, with wide windows flooding the house with light and providing superb views. Wildlife abounds in the outdoor spaces where deer, pheasants, hares, hawks, and a multitude of other birds and animals can be seen crossing the grounds.
It is truly impossible to appreciate this property without visiting it in person.
Accommodation
Ground floor
Entering the superb reception hall through double composite doors with glazed panels, you are presented with a stunning, wide, oversized 1200mm wide Y-staircase, with chandelier, leading to the upper gallery and bedrooms. A further two external composite side doors are designed to allow guest access to the ground floor bedroom, utility and side staircase.
The incredible dining kitchen, with a wide sliding wooden door to the extensive sitting/dining room, is perfect for both family and formal entertainment. Featuring an extensive range of base and wall units, the kitchen boasts an enviable range of high-quality Integrated appliances include 2 x built in 900w microwaves, hot holding drawer, dishwasher and undercounter larder fridge. These are complemented by a dual fuel Rangemaster 110 with 6 burner hob, 2 ovens and grill, whilst a Samsung American style fridge freezer enjoys a central location in a custom-built enclosure. The central island offers a convenient area to plate and prepare food or to host a casual meal. The sitting/dining room features a 5kW woodburning stove on a slate hearth and matching log storage.
The wide, horizontal window in the kitchen, along with the wall-to-wall windows and bi-folding patio door in the dining room provide stunning vistas. A glazed door from the kitchen and the patio door from the dining room leads out to a secluded, south facing paved patio, where one can enjoy beautiful evening sunsets while watching the local roe deer amble across the lawns.
The sitting room contrasts with the contemporary nature of the home, with its centrepiece handcrafted fireplace in crosland hill sandstone measuring 212 x 143cm plus a matching hearth and chamber stones. Logs can be stored on either side and the 5kW cast stove provides a wonderfully warm ambience. Little artwork is required as the 180-degree views provide a changing picture from every window.
Perfect for working from home, the peaceful office/study boasts internet download speeds of 60 Mbps and overlooks the entrance, grounds & forestry to the north of Longcrook Lodge.
A convenient laundry, with raised housing for Siemens washing machine and heat pump dryer, sink and drainer and ample cupboards is perfect for high volume laundry.
Completing the ground floor accommodation is the well-appointed guest suite.
First floor
Central to the first floor is a bright and spacious gallery. Large windows flood this open space with light.
The four upper bedrooms, all ensuite, with superb views, are luxurious. The principal bedroom suite with wall-to-wall windows and a Juliette balcony, looking out over the valley, has a spacious walk-in dressing area, built in wardrobes and an incredible bathroom with sunken bath.
Garden and Grounds
Situated within beautifully landscaped grounds of approximately 3 acres, Longcrook Lodge House is surrounded by countryside and farmland. The property is accessed via an extensive gravelled driveway, spacious parking to the rear of the house. The grounds are mostly laid to lawn and provide many areas where outdoor entertaining with marquees could be hosted. Designed to promote easy maintenance, the gardens have a robo lawnmower with an area of new tree planting to the edges. With a number of opportunities for al fresco dining in this most private of settings, the raised composite board deck, with glass surround provides a sheltered position from where to enjoy the local wildlife while protected from any prevailing breeze.
Outbuildings
With an integrated double garage and a further large, detached garage/workshop, Longcrook Lodge is very much a property which has been designed to appeal to the outdoor enthusiast or anyone wanting spacious workspaces.
Room sizes:
Ground floor
Dining Kitchen 5.2m x 5.1m
Dining room 6.5m x 5.7m
Sitting room 6.8m x 5.7m
Utility 3.7m x 2.2m
Bedroom 5 5.3m x 3.4m
Ensuite 2.2m x 2.6m
Study/Bedroom 6 4.7m x 3.7m
First floor
Principal Bedroom 5.2m x 4.8m
Ensuite & Dressing 6.7m x 2.7m
Bedroom 4 5.9m x 4.5m
Ensuite & Dressing 3.0m x 3.4m
Bedroom 3 3.9m x 6.5m
Ensuite 1.9m x 1.8m
Bedroom 2 3.8m x 4.8m
Ensuite 2.4m x 2.0m
Garage 7.0m x 7.9m (max)
Location
Longcrook Lodge is situated in a stunning rural location approximately 4 miles from Aberlour and 15 miles from Elgin, which offers a train station with a direct link to Aberdeen and Inverness, primary and secondary schools, supermarkets, local shops and recreational facilities. The Spey Valley is an area best known for its stunning countryside, salmon fishing, malt whisky production and as a popular destination for those seeking activity and sporting holidays, including the Speyside Way long distance walking route, shooting and stalking on nearby estates, salmon fishing on the world-famous River Spey, as well as mountain biking, hillwalking and kayaking opportunities. Those who enjoy winter sports have access to the stunning Cairngorm mountain range.
Moray is known to enjoy an incredible microclimate making it one of the driest places in Scotland. Data shows that Moray has approximately 25% less rain than the average rainfall in England and more sun than in London, between November and March.
Elgin is steeped in history with a renowned cathedral dating from the 13th century, it has an impressive range of shops, together with a railway station, business and leisure facilities, including a swimming pool and leisure centre. The famous public school, Gordonstoun is only a short drive from Elgin and takes both day pupils and boarders.
Please note that distances and measurements are approximate and should be verified by prospective purchasers
