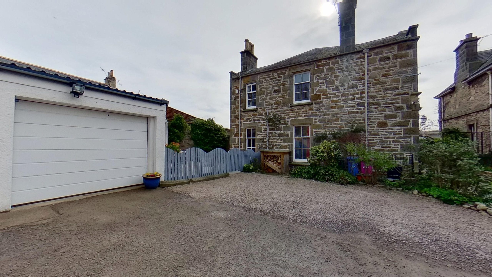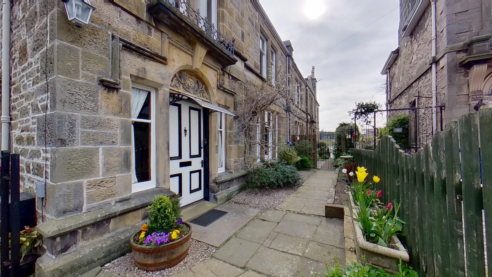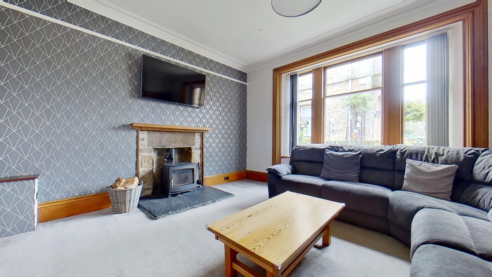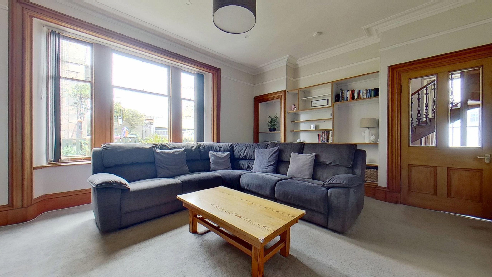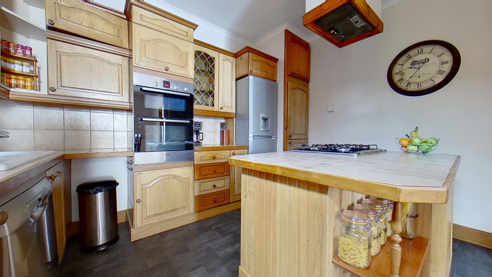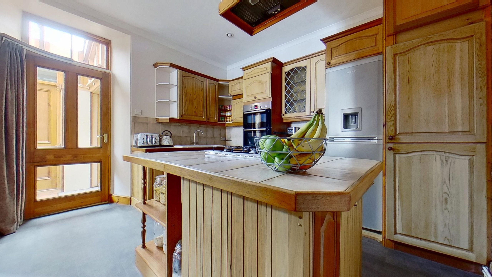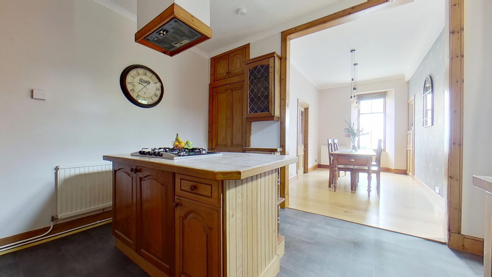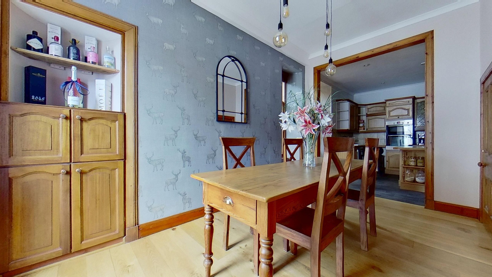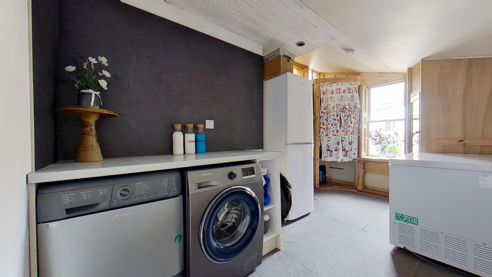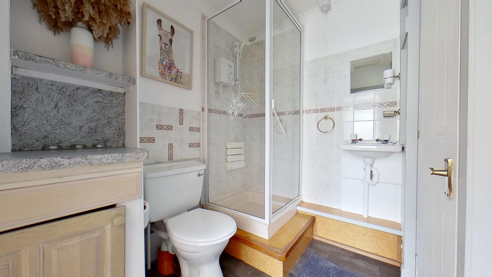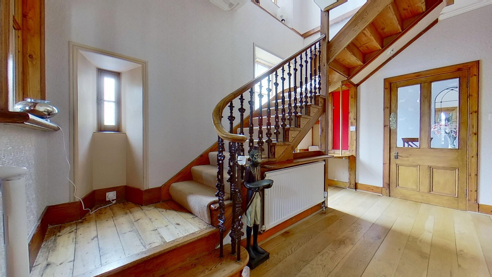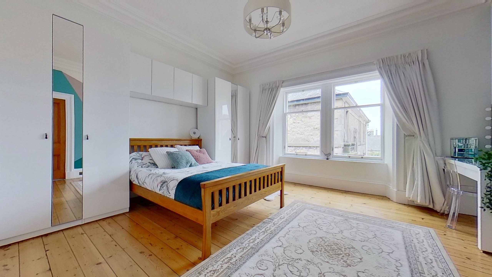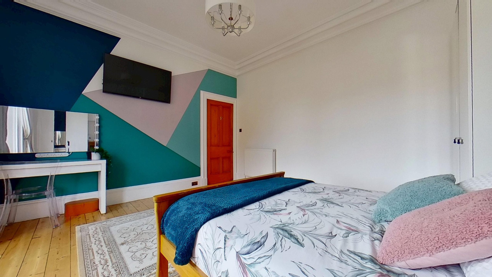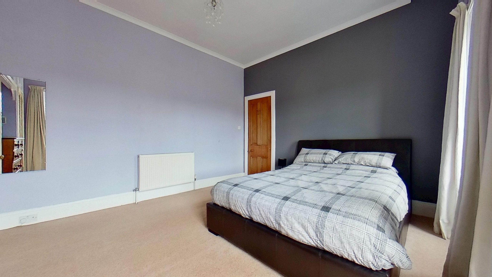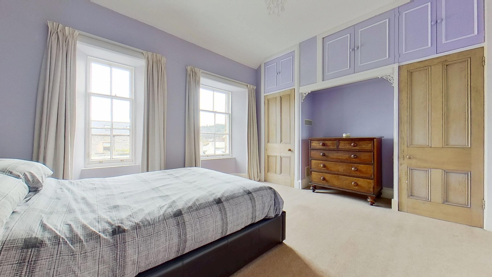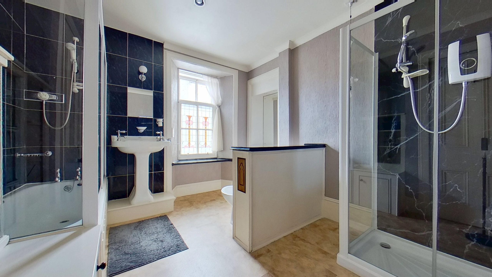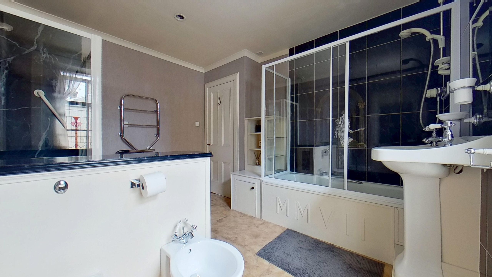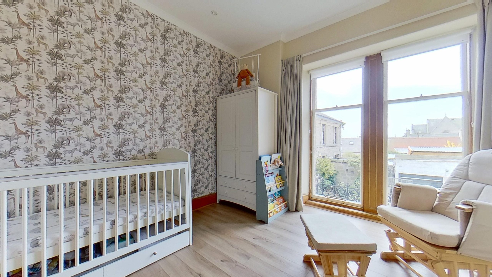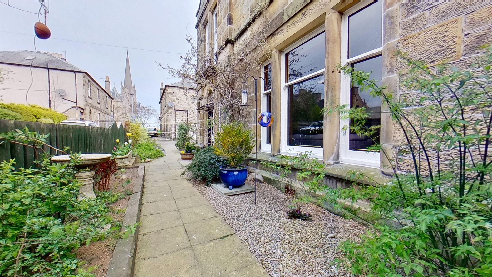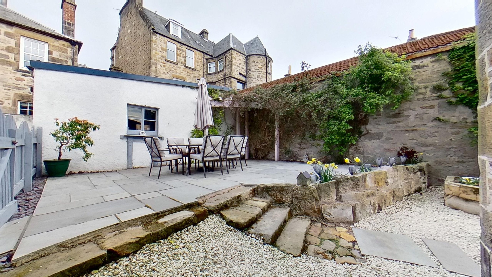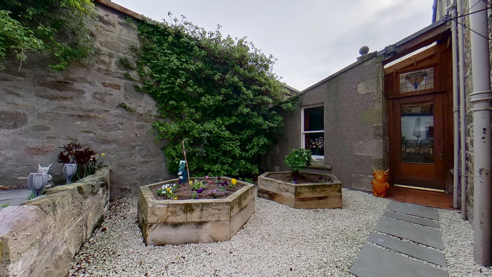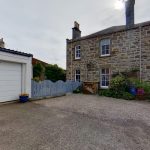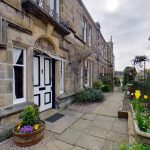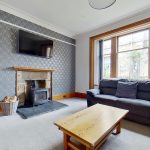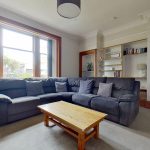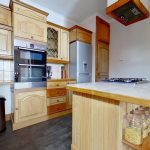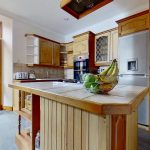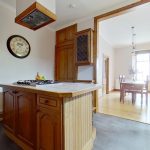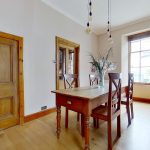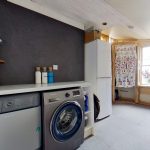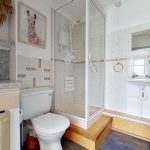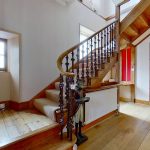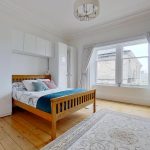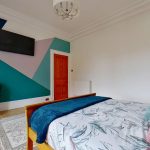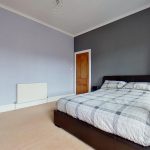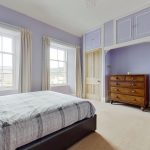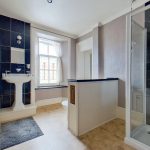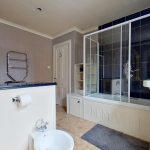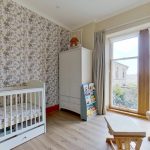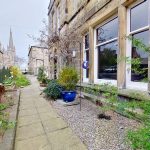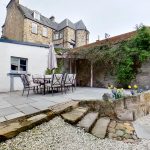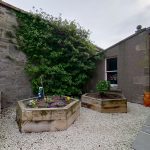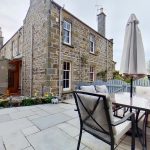Macaulay, Warden Place, Forres, IV36 1NR
£275,000
Offers Over - New Instruction, Virtual tour available
New Instruction, Virtual tour available
Property Features
- 3-bed semi-detached family home
- Attractive traditional property
- South facing patio garden
- Single garage & off road parking for 2 cars
- Town centre convenient location
Property Summary
A traditional stone-built, semi-detached, 3-bedroom house in an admirable central location just off Forres High Street. Tucked away in a peaceful quiet corner, with off street parking and a single garage, this handsome property is graced with many traditional features and would make a lovely home for a variety of family types. Accommodation is across 2 storeys, with the living room, dining room, kitchen, utility room and shower room on the ground floor and 3 bedrooms and the family bathroom on the upper floor. A south facing patio area provides a lovely seating area in the fully enclosed private garden.Accommodation
Enter through a wooden door with glazed side panels into the vestibule (2.3m x 1.3m). The vestibule contains a cupboard housing the electric consumer unit.
The hallway has wooden flooring and provides access to all ground floor accommodation and the staircase. An understairs cupboard and shelving in the hallway plus a further hallway cupboard provide great storage.
Living Room (5.1m x 4.2m)
The spacious living room, with high ceilings, has a lovely, large window to the front. There is shelving along one wall and a feature multi-fuel stove with slate hearth, stone surround and wooden mantlepiece. Vertical blinds, carpet.
Dining Room (4.4m x 2.5m)
The dual aspect dining room has a side-facing windows, fitted with Venetian blinds, allow light to stream in. Storage cupboard with shelves. The wooden flooring in the hallway continues into the dining room.
Kitchen (3.4m x 4.1m)
An archway connects the dining room and the kitchen. The kitchen has a wide range of wooden upper and lower cabinets with a ceramic one-and-a-half sink with mixer taps and a beautiful ceramic tiled countertop. Integrated double oven and gas hob with extractor fan above and space for a dishwasher and fridge freezer.
A wooden door with glass panels leads into a utility space with tiled floor, from which there is a further door with a glazed panel and glazed transom, leading out to the rear garden.
Utility Room (4.5m x 2.5m)
The large utility room has shelving and space for washing machine and other appliances. The window overlooks the lovely garden. Carpet.
Downstairs Shower Room (2.3m x 1.7m)
The convenient shower room contains a 2-piece white suite comprising WC and washbasin, with a separate walk-in shower enclosure with electric shower. Shelving unit with cabinet beneath and a further storage cupboard.
Ascending the staircase, with a carpet runner, shelving unit and window facing the porch. The staircase is full of character, with a beautiful banister and a stained-glass window at the top.
Principal Bedroom (4.6m x 4.5m)
A lovely, dual-aspect bedroom with 2 large windows and original wooden flooring. Curtains.
Bedroom 2 (3.5m x 3.3m)
Currently used as a nursery, this is an ample double bedroom. The window has curtains, curtain rail and roller blind. Laminate flooring.
Bedroom 3 (4.1m x 3.7m)
A further bright double bedroom containing 2 built-in wardrobes with cupboards above. Two original windows with curtain rails and curtains.
Bathroom (2.9m x 3.4m)
This spacious bathroom contains a 4-piece white suite comprising WC, bidet, pedestal washbasin and bath with electric shower above. A separate walk-in shower enclosure has an electric shower. There is a feature-stained glass window. Vinyl flooring.
Outside and Garage
The charming garden space offers a delightful mix of functionality and character, ideal for both relaxation and entertaining. The gravelled driveway provides ample off-street parking for 2 cars with a separate detached single garage. There is a spacious and private south facing patio area, perfect for al fresco dining, complete with a seating area and sheltered pergola draped in beautiful climbing plants. Raised flower beds and well-kept borders bring bursts of colour to the space, while a small, enclosed courtyard with additional planters creates a peaceful spot for gardening enthusiasts or enjoying a morning coffee. Secure fencing and established greenery offer privacy, making this a truly inviting and low-maintenance outdoor retreat.
Forres
Forres is a thriving small town in the northeast of Scotland. With an active high street offering butchers, bakers, cafes, gift shops, hairdressers, a tailor, post office and grocery shops, it continues to offer a wide selection of services. The town boasts large parks and woodland walks, having been placed, or won, the relevant section of Britain in Bloom on multiple occasions. Primary and secondary schooling is available in the town, with the Drumduan Steiner school offering alternative education and Gordonstoun private school a mere 11 miles away with transport available daily.
Healthcare is available in Forres with hospitals in Elgin (12 miles) and Inverness (26 miles). Transport links are excellent with a regular bus running between Aberdeen and Inverness, a train station also on the main line between Aberdeen and Inverness and airports in both Inverness and Aberdeen providing daily flights to domestic and international destinations.
Outdoor opportunities are incredible with the beautiful white sand beaches of Findhorn less than 5 miles away, offering sailing, paddleboarding and wild swimming, skiing is available in both The Lecht and Cairngorms, both less than an hour away, and endless opportunities for walking, biking, horse riding and hiking in the vast forests of Culbin and Newtyle.
Please note that all measurements and distances are approximate and provided for guidance only.
