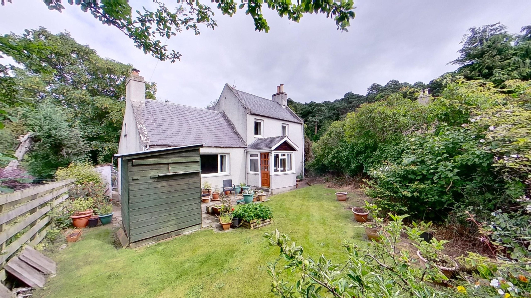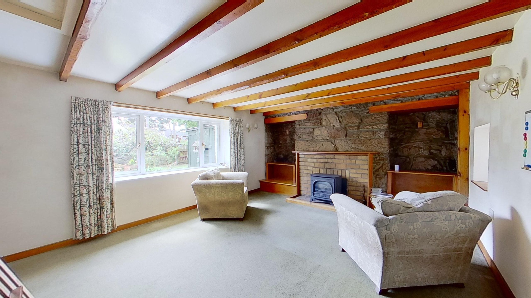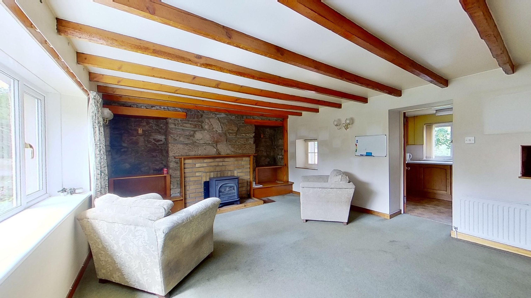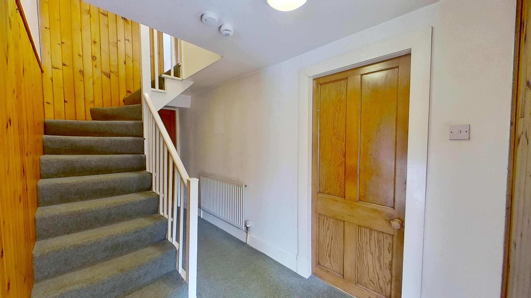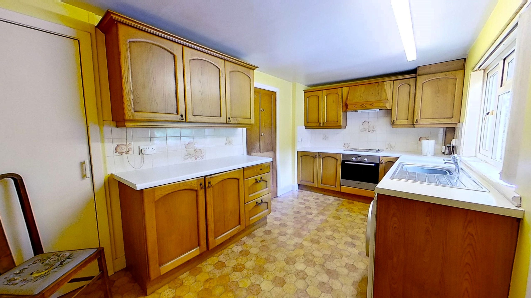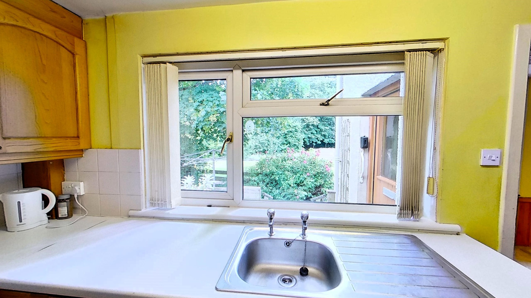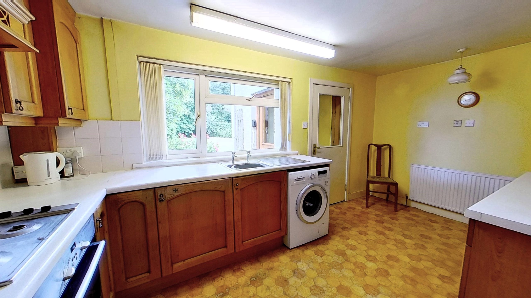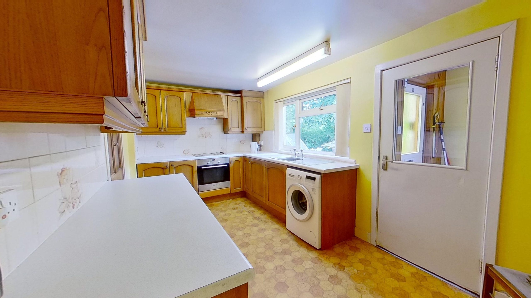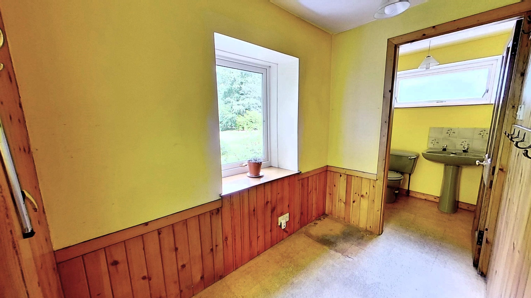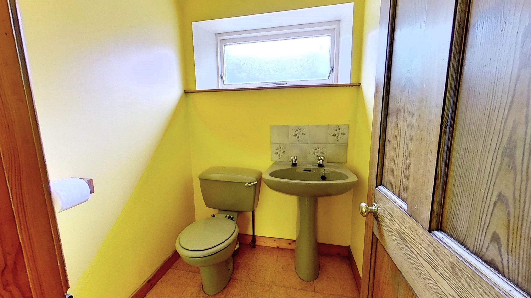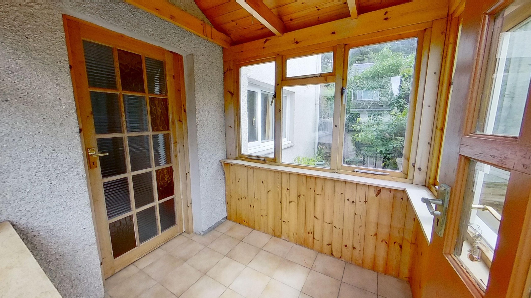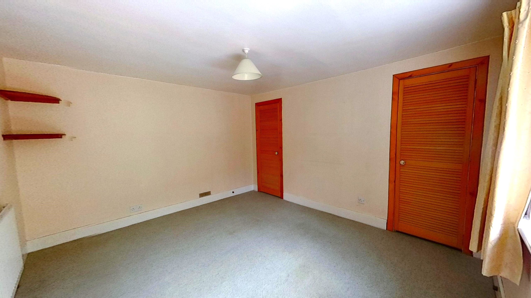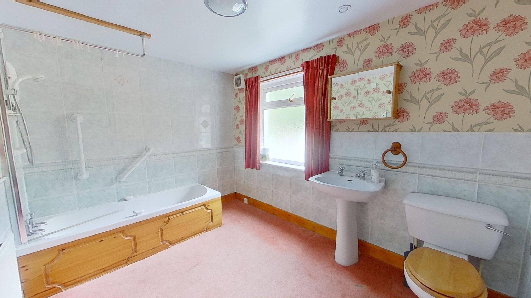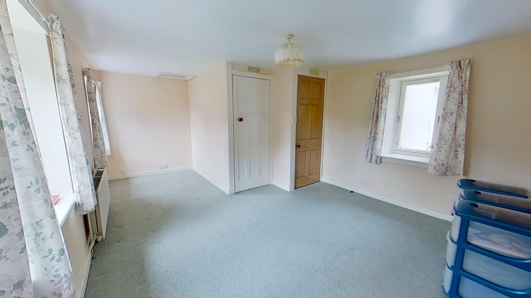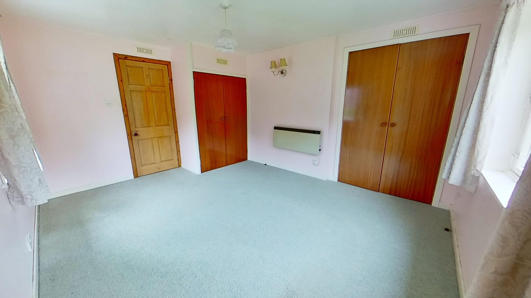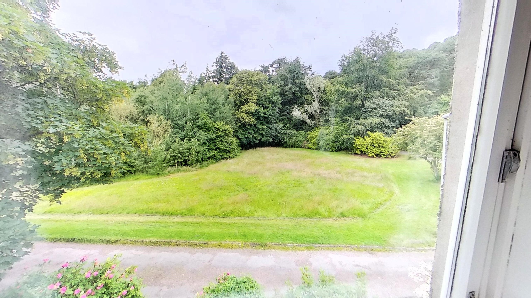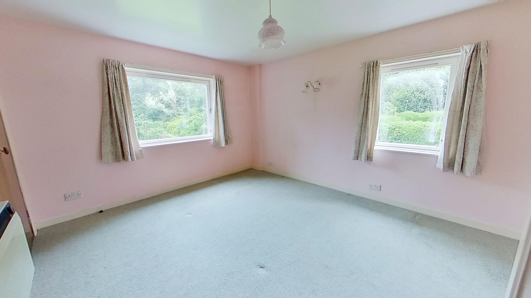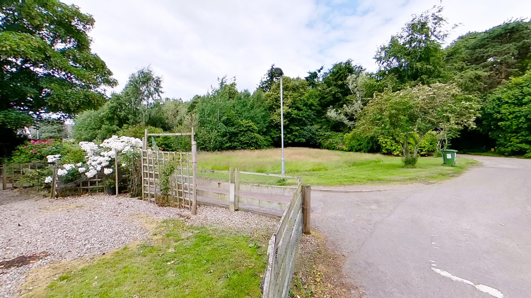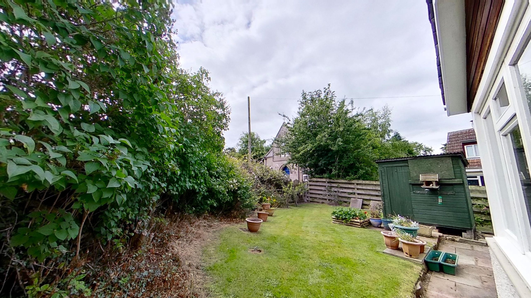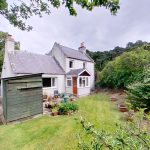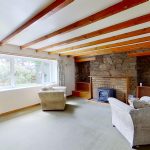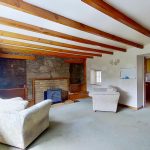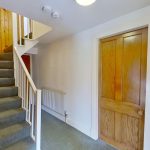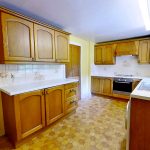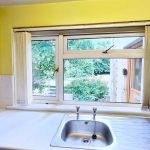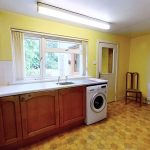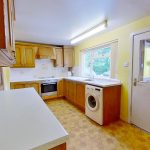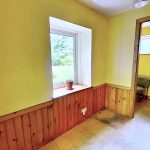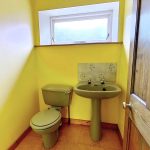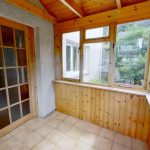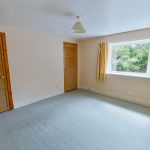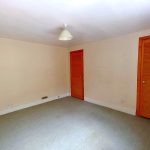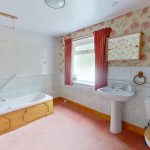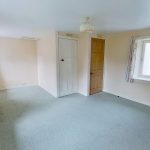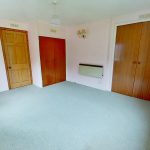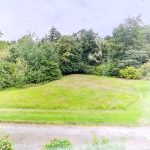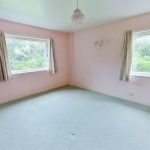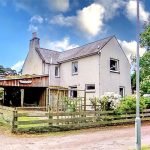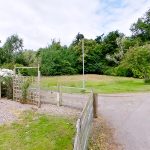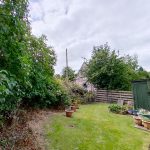Muircote, Blairfield Road, Nairn, IV12 5NJ
£255,000
Offers Over - Price Reduction
Price Reduction
Property Features
- Price now £10,000 below valuation.
Property Summary
Extended 3 bedroom dwelling presents a unique family home in a popular residential area to the West of Nairn, convenient for commuting to Inverness.Brought to the market offering generous accommodation and large rooms. However, the property would now benefit from a degree of modernisation.
The original traditional cottage sits on a corner site, and was extended by the present owner many years ago creating a practical and comfortable family home.
Located in the Tradespark area of Nairn with a Co-op convenience store close-by which incorporates a Post Office, easy access to Nairn Academy, and the A96, handy for commuting to Inverness.
The natural approach to the property is via the back, facing onto a green open space with woodland beyond. A timber fence encloses the property and a generous gravelled area leading to a car port provides off-street parking for around 3 vehicles. The rear garden is compact, mainly laid with paving, and planted with established bushes offering some seclusion. A block and harled store offers some storage and a greenhouse is included.
A timber door enters into a spacious porch which provides ample coat hanging facilities and then in turn into a cloakroom with WC and wash hand basin.
The porch also accesses the kitchen which is fitted with a good range of wood effect units and excellent additional storage can be found in a full-height shelved pantry. The kitchen enjoys a pleasant outlook onto the green area to the rear. A door off the kitchen then leads to the well-proportioned South facing lounge with a feature natural stone wall incorporating an open fire, which has a cast iron gas stove in front. A large picture window overlooks the pretty front garden.
The lounge door leads to the hall, and in turn, a glazed front porch leads to the front garden. Off the hall sits a generous double bedroom benefitting from two built-in wardrobes. Completing the ground floor accommodation is a very spacious family bathroom comprising a white WC, wash hand basin and bath with a Mira electric shower over.
A carpeted staircase leads to the first floor landing where there are two double bedrooms. One bedroom to the front of the property overlooking the garden and the second to the rear overlooking the green space, creating a sense of being in the countryside.
The front garden is accessed off Blairfield Road and is mainly laid with grass enclosed buy hedging and planted with a selection of mature shrubs and bushes. A shed is available for garden storage.
Approx Dimensions –
Front porch 2.15m x 1.76m
Lounge 5.27m x 4.22m
Kitchen 4.53m x 2.49m
Cloakroom 1.46m x 1.42m
Rear porch 2.45m x 1.44m
Bedroom 1 3.57m x 3.18m
Bathroom 3.19m x 2.41m
Bedroom 2 5.08m (at longest) x 3.61m (at widest)
Bedroom 3 4.23m x 3.40m
