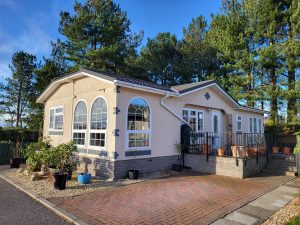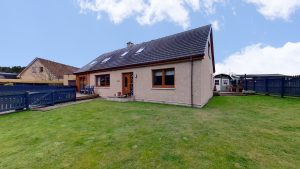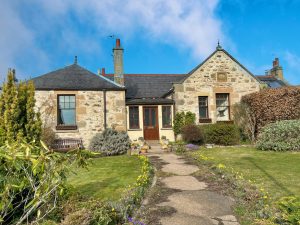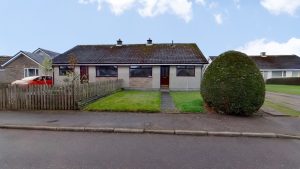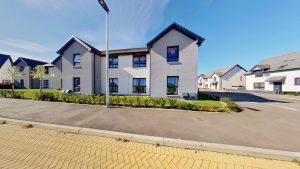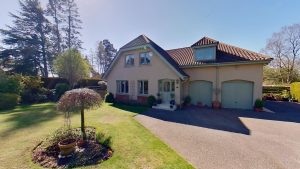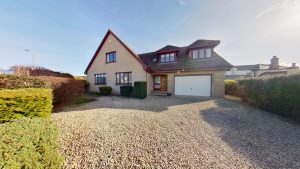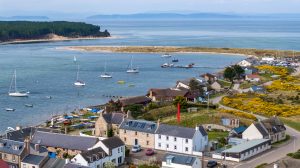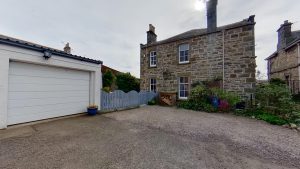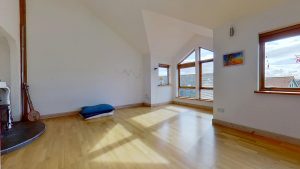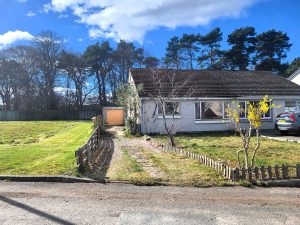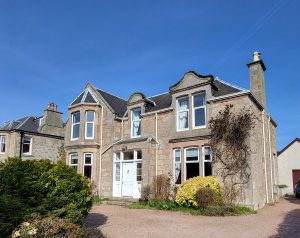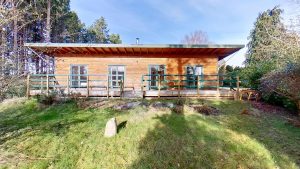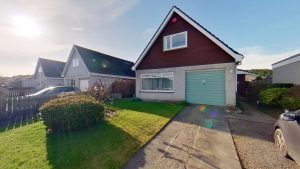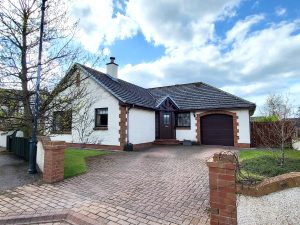Property Search
Featured Properties
Showing 1–12 of 164 properties
-
41 Elm Grove, Nairn, IV12 4SL
£205,000 Offers OverFreshly decorated and newly carpeted, well-presented three-bedroom semi-detached bungalow with garage located in the popular Achareidh development of Nairn. Located within the highly sought-after and well-established residential area of Achareidh in Nairn, this well- presented three-bedroom semi-...C -
22 Curlew Road, Forres, IV36 2PQ
£145,000 Offers OverWith a lovely open outlook across a grassed area and play park, 22 Curlew Road is an immaculate 2-bedroom, ground floor flat. Within easy access of wonderful countryside walks and all the amenities of town, 22 Curlew Road would make a wonderful first-time buy or buy-to-let. Located in the popular ...F -
42 St Leonards Road, Forres, IV36 2RF
£565,000 Offers OverThis immaculate and tastefully presented 5-bedroom detached house situated in arguably the most desirable area of Forres would make a wonderful home for a variety of family types. Enjoying lovely views of the historic Leanchoil Hospital and over to Cluny Hill from the front, and views over to Chap...F -
Arniston, Fyrish Road, Findhorn, IV36 3YT
£520,000 Offers OverJust a minute from the shore, at the quiet end of the village, Arniston is a fantastic, large, 5-bed detached house on Fyrish Road. Access to the shore from one end of Fyrish Road and directly into the dunes at the other end. No distance to carry a paddleboard or windsurfer directly from the house. ...F -
6 Caledon Place, Findhorn, Forres, Moray, IV36 3YE
£620,000 Offers OverWith the most magnificent views of both the bay and the Moray Firth, 6 Caledon Place sits in the heart of the village of Findhorn within seconds of the water and magnificent white beaches. In immaculate decorative order, inside and out, this spacious, upside down, 3-bedroom, semi-detached house of...E -
Macaulay, Warden Place, Forres, IV36 1NR
£275,000 Offers OverA traditional stone-built, semi-detached, 3-bedroom house in an admirable central location just off Forres High Street. Tucked away in a peaceful quiet corner, with off street parking and a single garage, this handsome property is graced with many traditional features and would make a lovely home fo...E -
407a Field of Dreams, The Park, Findhorn IV36 3TA
£320,000 Offers OverFilled with light, this beautiful home sits in one of the best locations in the Field of Dreams, with a beautiful sunrise visible, especially in winters. A mid-terrace eco home with south-facing, open views, down the Field of Dreams towards the Moray Arts Centre. The front (street elevation of the h...D -
8 Oakdean Place, Nairn, IV12 4TU
£175,000 OIROThree bedroom semi-detached bungalow in need of upgrading, yet offering good accommodation, located in a desirable cul de sac in the Achareidh development of Nairn. Situated in a sought-after residential area of Nairn, this three-bedroom bungalow offers a fantastic opportunity for someone looki...D -
Sunnyfield, 48 Albert Street, Nairn, IV12 4HQ
£660,000 Offers OverStunning period family home located in a prestigious area of Nairn, surrounded by similar properties, and offering an abundance of flexible accommodation. Nestled in the highly sought-after West End of Nairn, just a short stroll from the seafront, this magnificent Victorian stone and slate vi...G -
Foxglove, 204 Pineridge, The Park, Findhorn, IV36 3TB
£260,000 Offers OverNestled in the sought-after Park Eco Village, this beautifully presented 2-bedroom, 2-bathroom timber-frame bungalow with a total floor area of 74 m2 offers a bright, spacious living experience that combines modern comfort with natural light. With its generous open-plan living, dining, and kitchen a...A -
108 Forbeshill, Forres, Moray, IV36 1JL
£185,000 Offers OverA spacious 3-bed, detached, family home in a popular residential area of Forres. Located close to walking and cycling routes and the golf course, 108 Forbeshill enjoys lovely views over Findhorn Bay, open farmland to the front and to woodlands at the rear. All the amenities of town are within ...D -
7 Sutors View, Nairn, IV12 5BT
£340,000 Offers OverThis immaculate three-bedroom detached bungalow is situated in a peaceful cul-de-sac, offering a balance of quiet living while being conveniently close to the town centre, Nairn Dunbar Golf Club, and just a short walk to the seafront. The property is beautifully presented throughout, with neutral...E
