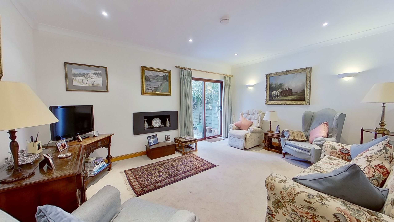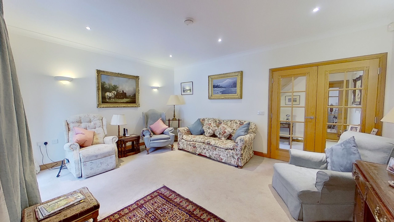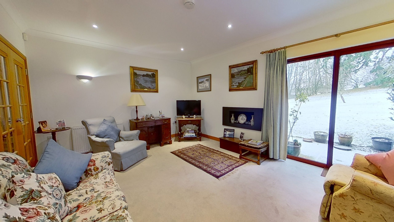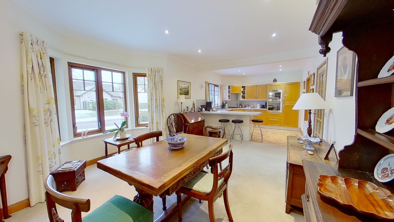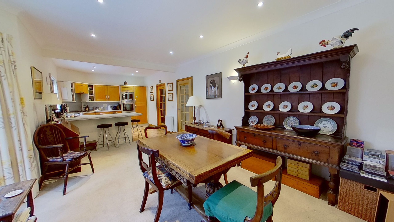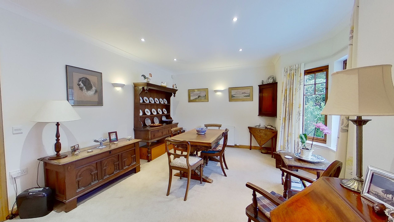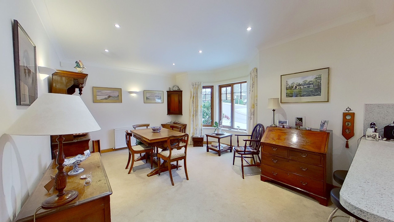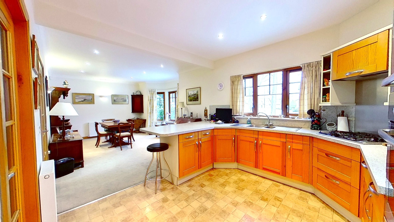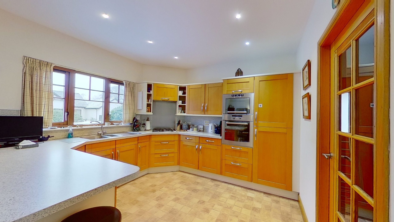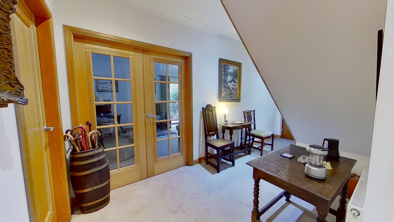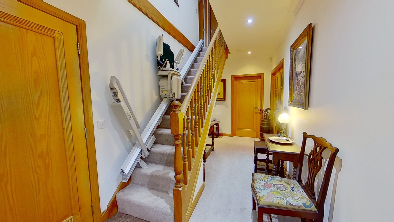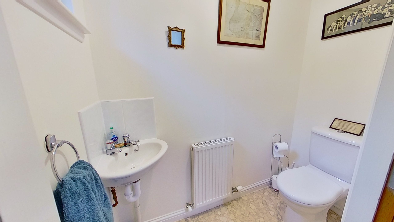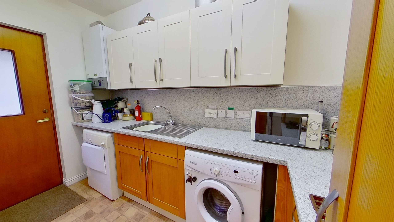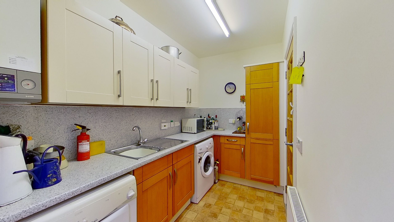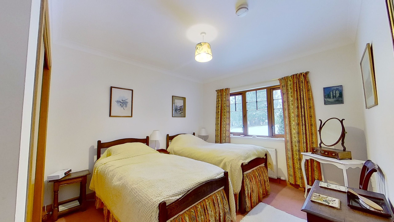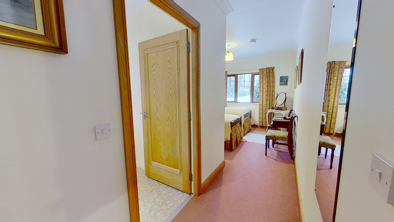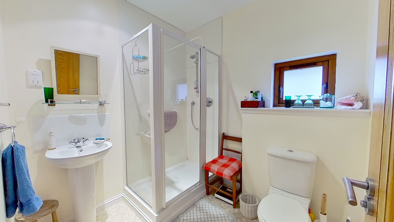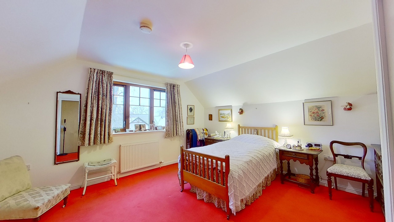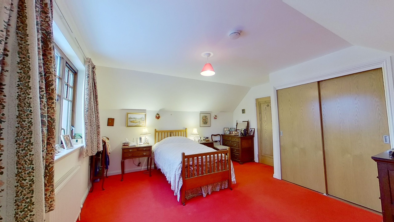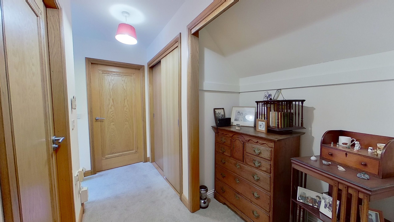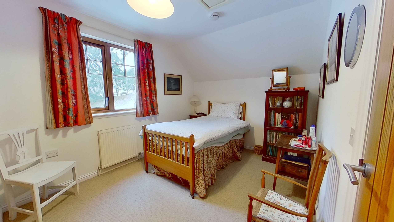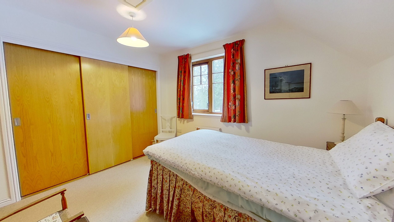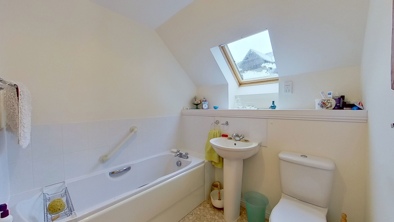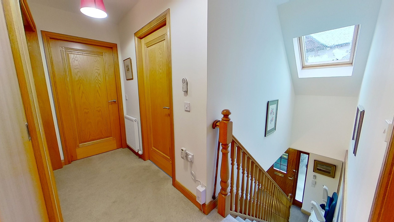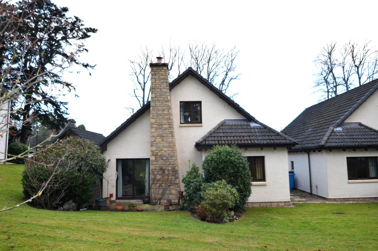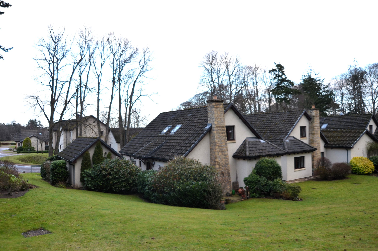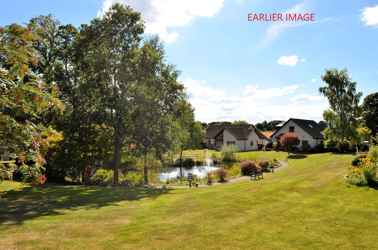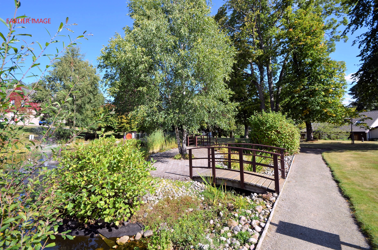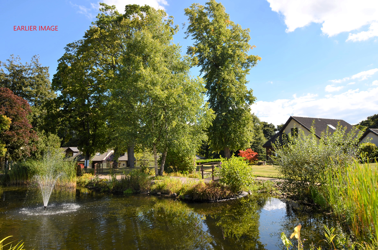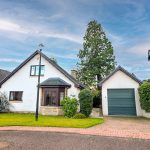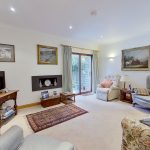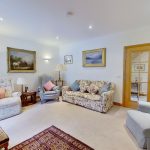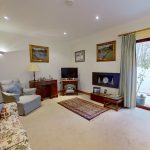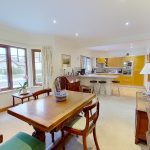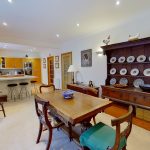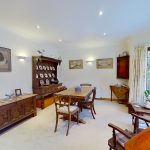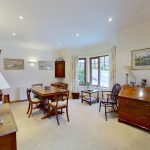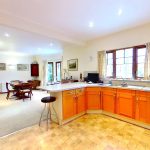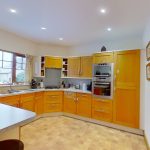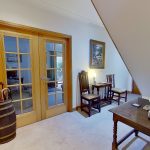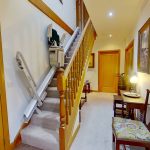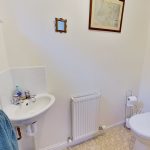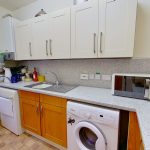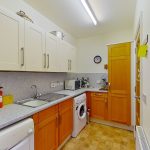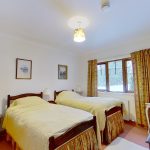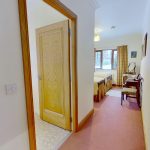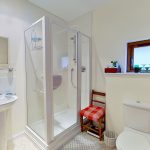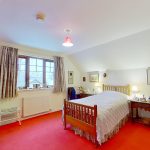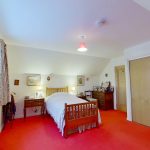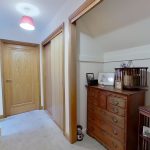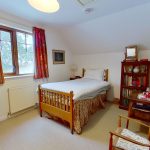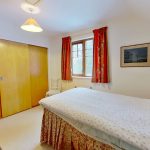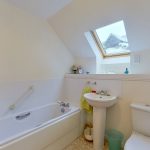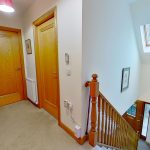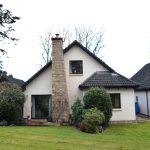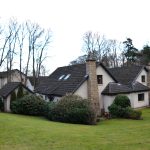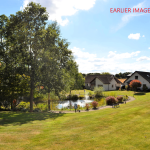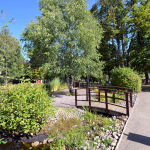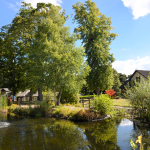Property Features
- Fantastic peaceful development
- High quality finishings
- Generous accommodation
- Wildlife activity
Property Summary
Fantastic three bedroom detached villa built to the ‘Lovat’ design, set in the desirable Firhall Village development on the Southern outskirts of Nairn.Finished to a high standard with solid oak doors, oak finishings and offering spacious accommodation over two floors. With the master bedroom and en suite being situated on the ground floor, the property allows the option of living on the one level, with guest accommodation on the first floor.
The landscaped grounds are attentively and regularly cared for by Firhall Village Trust and very well stocked with a variety of mature trees, shrubs and plants. Rogart also benefits from its own private patio area to the rear with a pleasing outlook.
From Howford Road, a loc bloc drive leads to the single garage with electric door. The front door sits to the side of the property.
Hall 5.04m x 2.19m
Accessed via a solid timber front door into the hallway. A deep walk-in cupboard with hooks for coats and shelving provides excellent storage and also houses the electric circuit unit and electric meter. The property also benefits from a security alarm.
Cloak Room 1.89m x 0.90m
Located on the ground floor and comprising a white WC and wash-hand basin.
Lounge 4.93m x 3.84m
A well-proportioned room benefitting from a South facing aspect and pleasant outlook with patio doors leading to the patio area and communal grounds.
Kitchen / Dining Room 8.32m x 3.34m (kitchen) & 4.18m (dining room)
A delightful and desirable room fitted with Oak wall and base units with complementing worktops and splash back. Included are a stainless steel 1½ bowl sink sitting below the window, a four ring gas hob, extractor hood, electric oven, microwave, fridge and freezer. A breakfast bar allowing for an informal dining area, also creates a division between the kitchen and the dining area. The dining area affords ample space for a generous table, chairs and additional furniture, with a bay window creating a nice feature.
Utility Room 3.36m x 1.71m
Mostly fitted with Oak units to create a flow from the kitchen with additional cream units added. Included are a stainless steel sink, tumble dryer and washing machine. A ‘Worcester’ central heating boiler is wall mounted and a door leads to the side and gardens.
Master Bedroom (Ground floor) 3.27m x 3.45m
A double capacity South facing room fitted with double wardrobes and a walk-way giving access to the shower room en suite.
Master Bedroom En Suite 2.23m x 2.09m
Comprising a white WC, wash-hand basin and shower cubicle housing a ‘Trevi’ mains fed shower. A window faces to the rear aspect.
A carpeted staircase leads to the first floor landing and presently has a Stannah stairlift in situ.
Landing 3.36m x 1.98m incl.. cupboards
A bright and airy landing benefitting from two generous double storage cupboards with sliding doors, one which houses the hot water cylinder.
Bedroom 2 4.37m x 4.30m
A well-proportioned and spacious room to the front of the property and benefitting from double built-in wardrobes.
Bedroom 3 3.52m x 2.75m
To the side of the property and having excellent storage by means of triple sliding door wardrobes. A loft hatch is located in the ceiling.
Bathroom 2.11m x 1.89m
Gaining lots of natural daylight via a Velux window and comprising a white WC, wash-hand basin and bath. A deep recess shelved area above the WC and wash-hand basin provides display storage.
Outside
The majority of the grounds at Firhall Village are communal, and are maintained by Firhall Village Trust. 9 Howford Road has title to a private patio area to the rear of the property, and a garage.
About Firhall Village
Created exclusively for the over 45s and situated in a quiet location on the Southern outskirts of Nairn, the development has been designed with a variety of houses and apartments styles. The grounds are landscaped, and utilise attractive mature trees and shrubs, together with new planting and lawns throughout, a natural habitat for native birds, red squirrels, rabbits, deer and wild fowl. A beautiful pond creates a feature in the centre of the development and offers a pleasant place to sit and contemplate.
All residents in the Firhall development have the use of the public rooms on the ground floor of Firhall House for clubhouse facilities, including the reception area, spacious lounge, library and a multi-purpose room. Owners also have the right to fish for trout on the River Nairn.
Each property on the development pays an annual charge (currently £880 per annum) for ground maintenance. Apartments pay an additional charge of £600 per annum to cover building insurance, communal maintenance and the lift maintenance.

