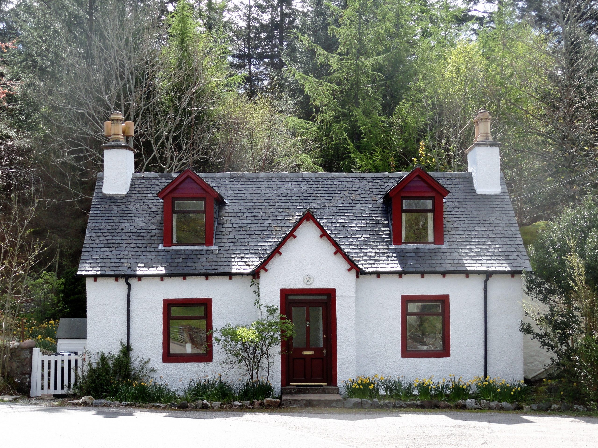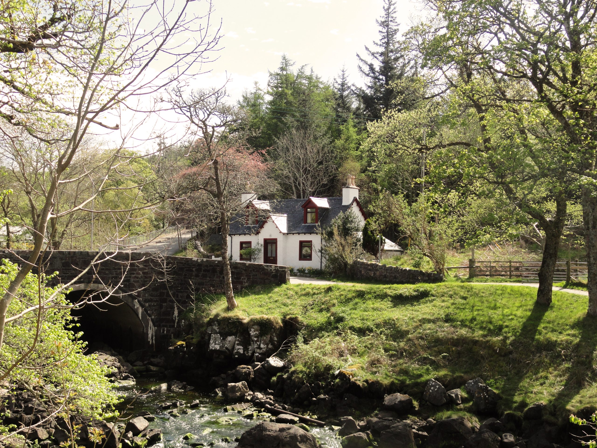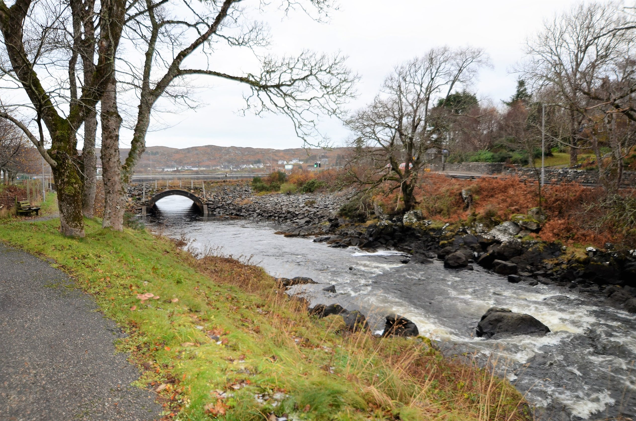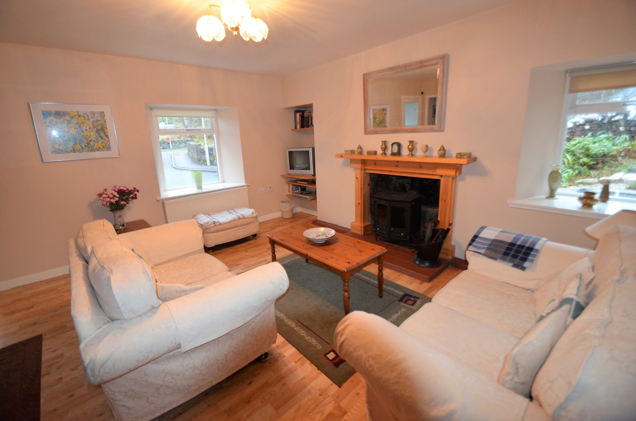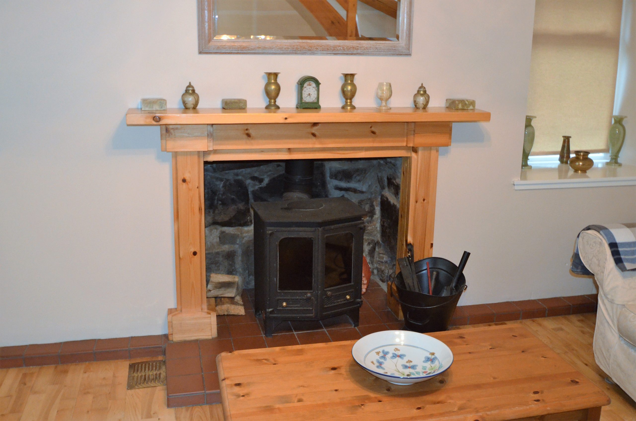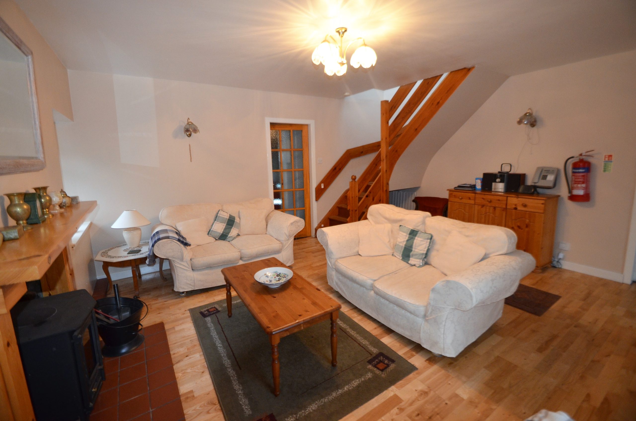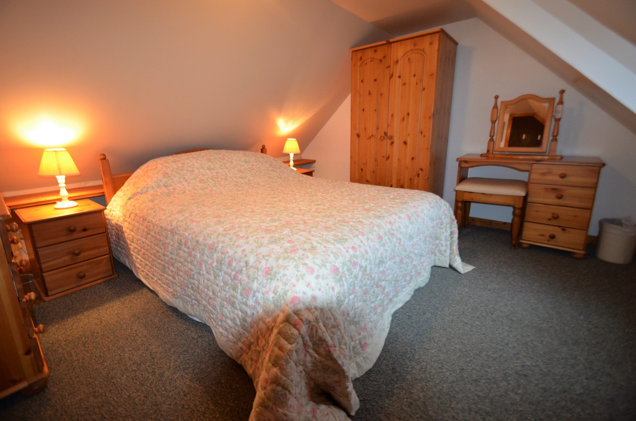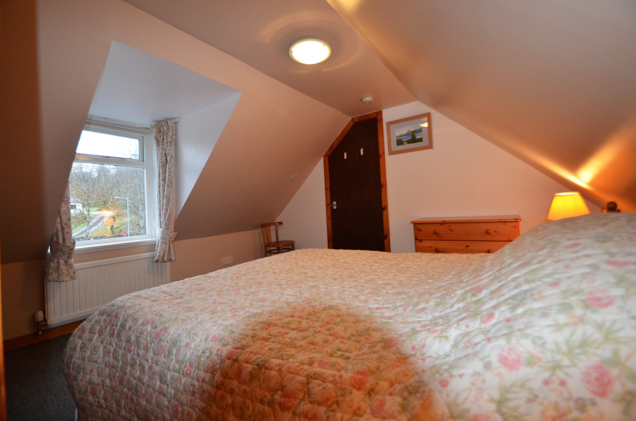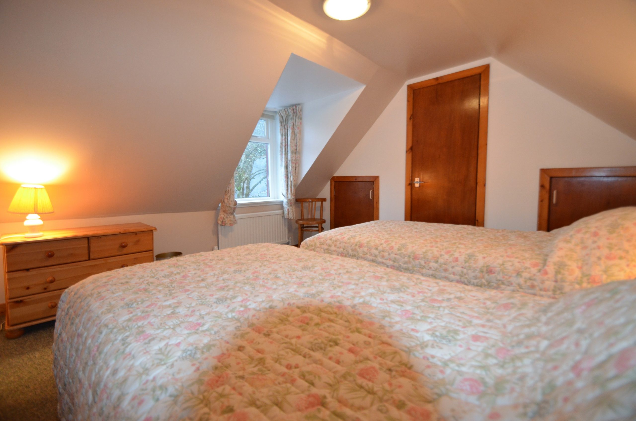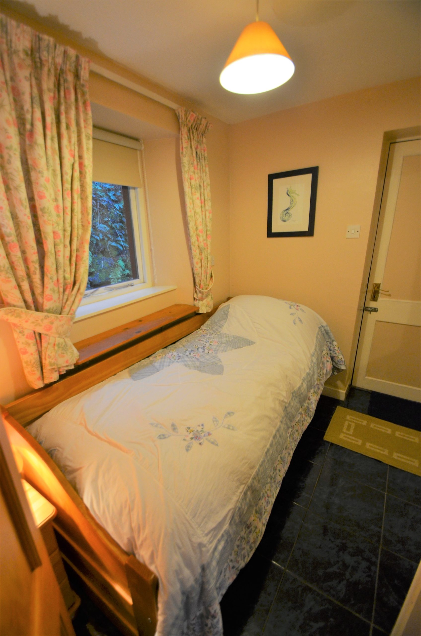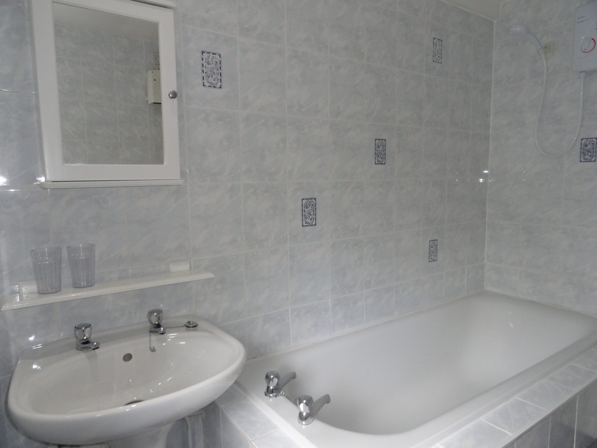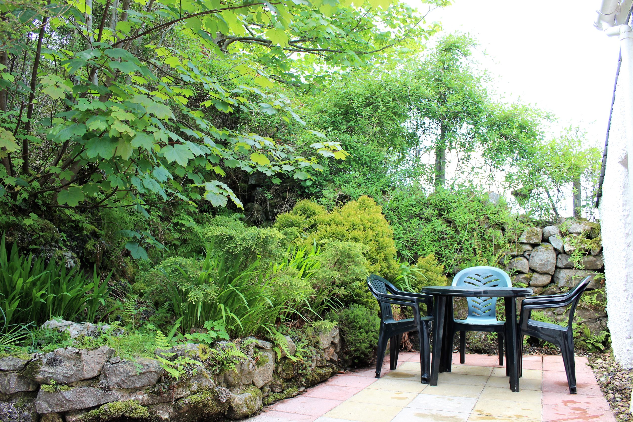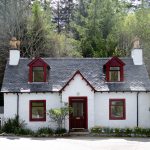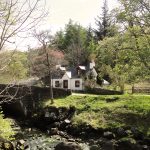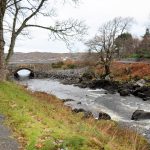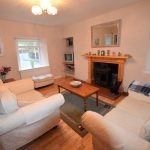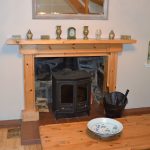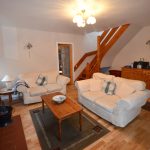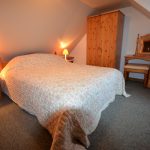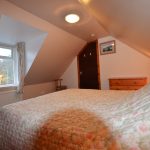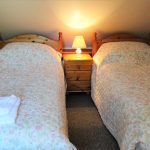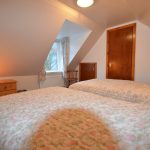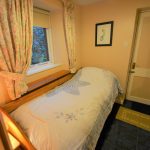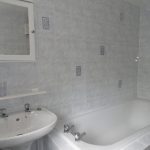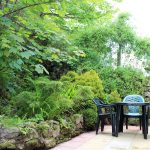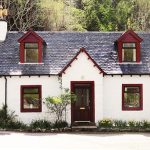This property is not currently available. It may be sold or temporarily removed from the market.
Rose Cottage, 43 Lochinver, Sutherland, IV27 4LF
£225,000
Offers Over - Sold
Sold
Property Features
- Beautiful sought-after village location
- Traditional period property
- Fully upgraded
- Doubel glazed and oil fired heating with wood burning stove.
Property Summary
A most charming period three-bedroom cottage situated on its own on the edge of Lochinver overlooking the River Culag.Rose Cottage presents a typical chocolate box image property located on the edge of Lochinver at the mouth of the River Culag.
Presently trading as a successful holiday let business, it offers an ideal investment opportunity to a buyer wishing to continue with the same idea. Equally, what a stunning home it would make.
The property is a short and pleasant 10 minute walk to all the amenities in Lochinver village including shops, pubs, restaurants and the harbour. A 15 minute walk through the close by Culag Woods leads to the 'White Shore' pebble beach.
Lounge 4.7m x 4.3m
A bright dual aspect room painted in white and with lots of added wood features creating a certain cosiness to the room. A wood burning stove set in a stone chimney recess provides secondary heating to the oil-fired radiators. The floor is laid with natural wood flooring. A pine staircase leads to the first floor.
Dining Kitchen 3.6m x 4.3m
A most desirable and spacious room offering ample space for a large dining table and chairs. Again dual aspect, allowing lots of natural light to flow in. The kitchen is fitted with a good range of oak effect units with a laminate worktop and tiled splashback. Included in the sale are an electric hob, electric oven, fridge/freezer, washer/dryer and dishwasher. A stainless-steel sink and drainer sits below the window to the rear. The floor is laid with durable laminate flooring.
Bathroom 2.4m x 2.0m
Fully tiled room including the floor and comprising a WC, wash hand basin and bath with electric shower over.
Bedroom 1 3.2m x 3.6m
With the capacity for a king size bed and benefiting from idyllic views over the river. The floor is laid with carpet.
Bedroom 2 3.2m x 3.6m
Presently utilised as a twin room and again with views over the river. The floor is laid with carpet. There is a built-in wardrobe and further additional storage.
Bedroom 3 2.5m x 2.0m
On the ground floor level and ideal as a small single or equally could be used for a number of other purposes including a home office or utility room as there is plumbing in-situ. The floor is laid with ceramic floor tiles.
Garden
The garden is quite informal in design and a good-sized patio area provides a pleasant area in which to enjoy the peace and tranquility. There is also a lean-to out-house on the kitchen end of the cottage, accessible through the rear patio, which is 1.5 X 2.0 metres. Convenient for additional storage.
Location
On the West coast of Scotland, the village of Lochinver enjoys some spectacular scenery. The area is popular for hill walking, fishing, and deer stalking and is the habitat for an abundance of local wildlife. Local facilities include a convenience store, butchers, filling station, doctor’s surgery, hotel, restaurants, outdoor sports shop, village hall and church and leisure centre. There is a primary
school at Lochinver with secondary pupils travelling by bus to Ullapool. There are also charging facilities for electric vehicles behind the village hall.

