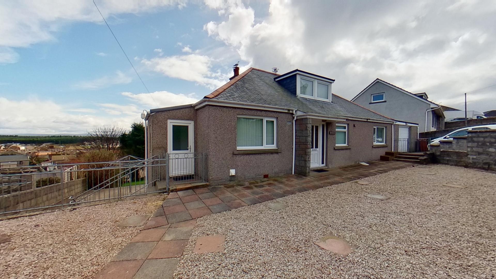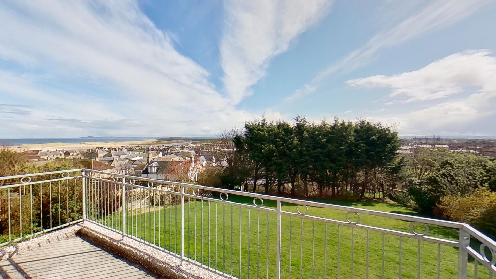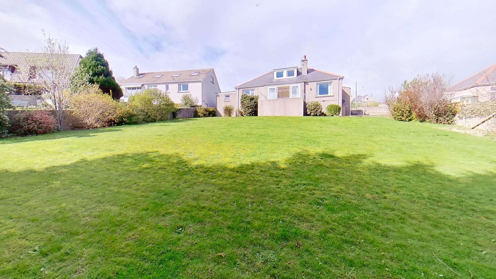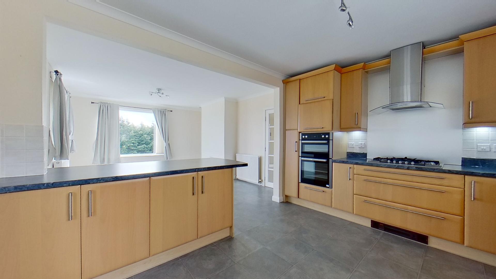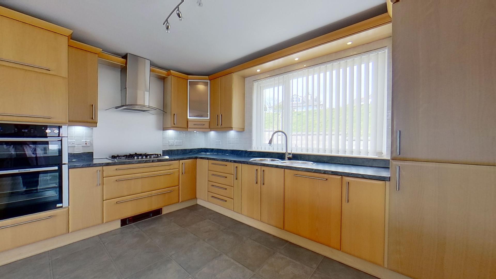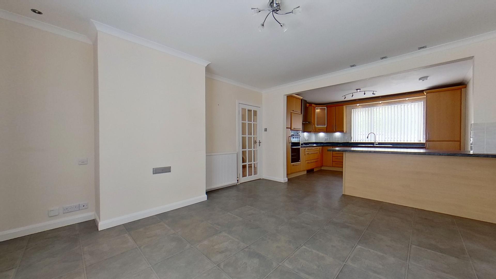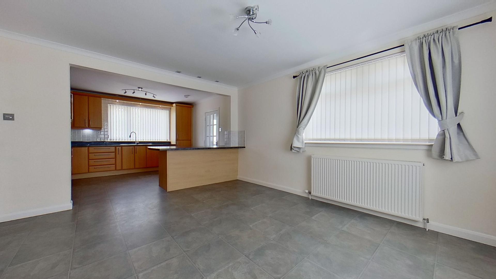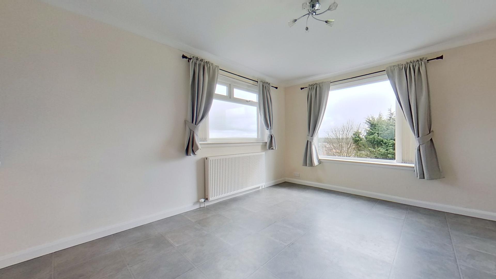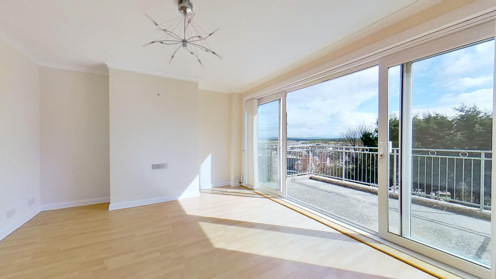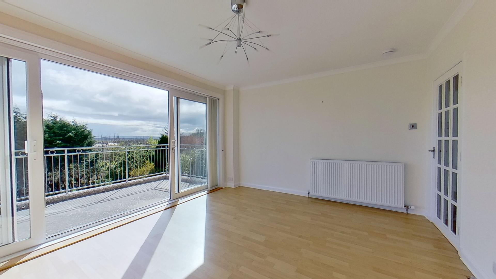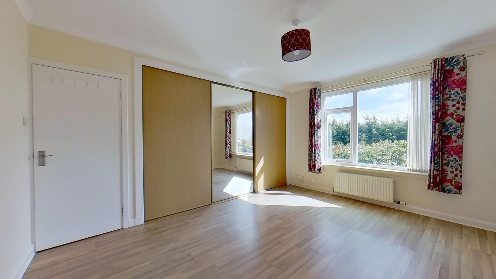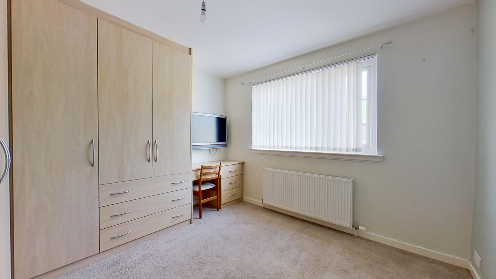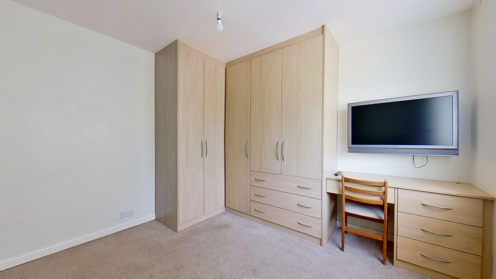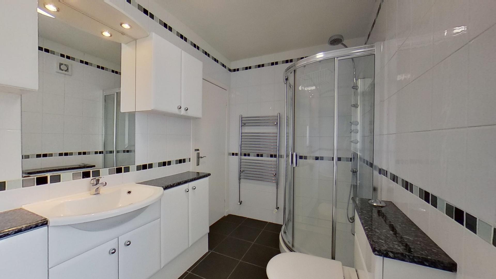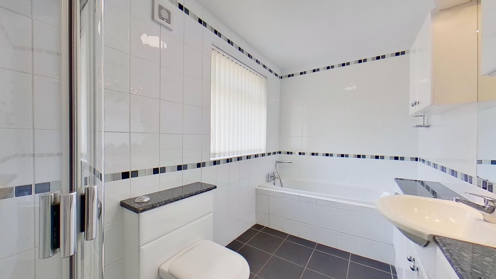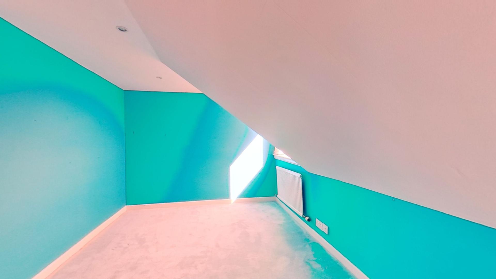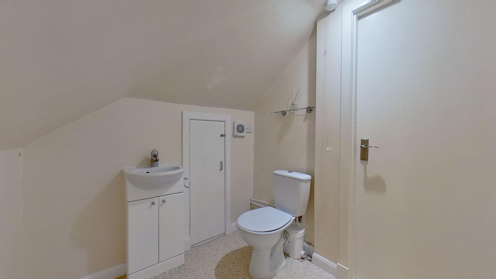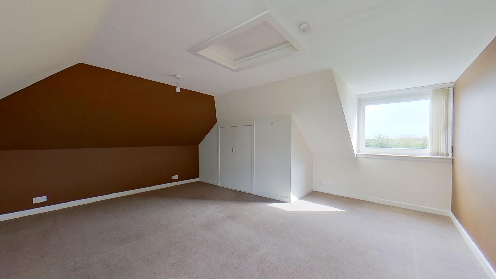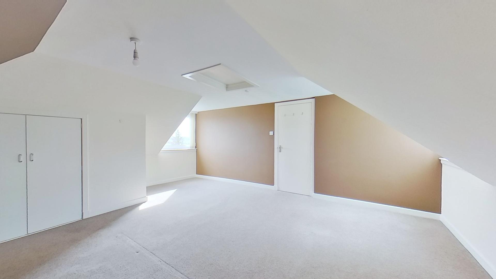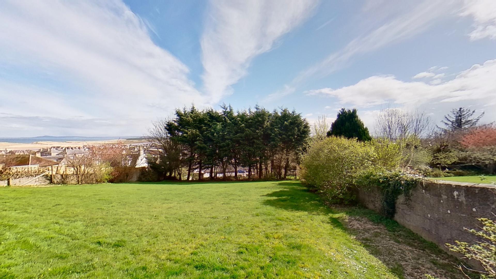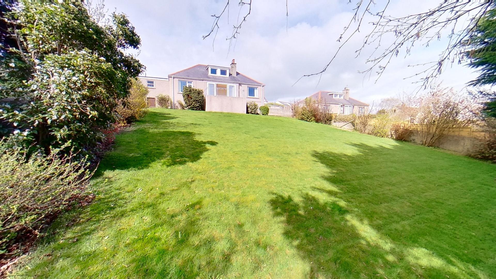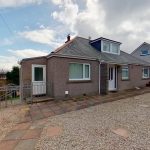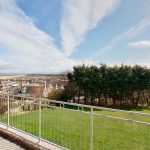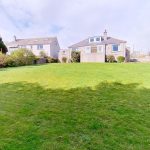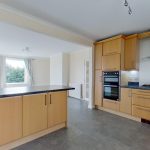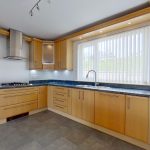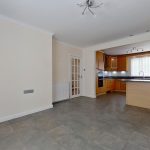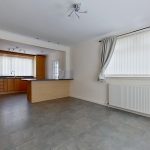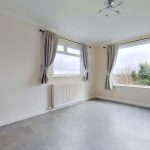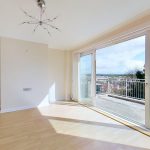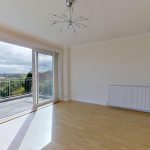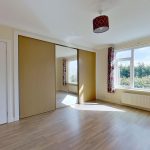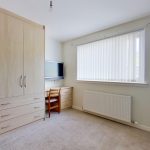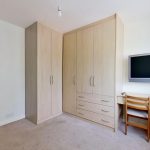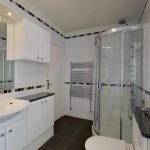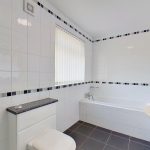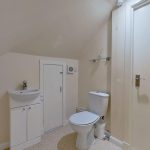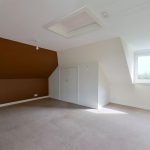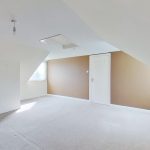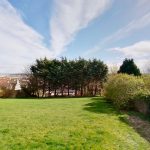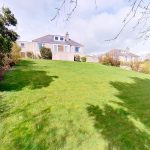This property is not currently available. It may be sold or temporarily removed from the market.
Strathallan, Quarry Road, Lossiemouth, Morayshire, IV31 6ND
£400,000
Offers Over - Sold
Sold
Property Features
- Spacious 4 bed detached house in elevated position
- Glorious views across the town, beach, sea and mountains beyond
- Fantastic elevated deck with sea views
- Lovely enclosed gardens
Property Summary
A rare opportunity to purchase a detached house on the hill in Lossiemouth with outstanding views down over the town, to the beaches and sea. With 4 bedrooms, spacious kitchen/dining room, a sitting room with stunning views and access out to a large deck, and a large, enclosed garden, Strathallan would make a superb family home or buy-to-let. Within walking distance of most amenities, the beach, golf course, transport, and shops, it would be entirely possible to live here without a car.From the street, a paved drive leads to the garage with a path to the front door. Entering through a uPVC front door with glazed panels and glazed sidelights, into the vestibule with a cupboard housing the electrical consumer unit. A further wooden door with glazed panels opens into the hallway with a carpeted staircase leading to the upper floor.
Accommodation
Kitchen (2.7m x 4.0m)/Diner (3.9m x 3.8m)
This is a lovely bright triple aspect space. The dining room has a large picture window overlooking the back garden and taking in the most wonderful views of east beach. The seascape and dunes are just breath-taking. A window to the side also enjoys these magnificent views.
The kitchen offers a good range of lower and upper cabinets, with tall pull-out shelving rack. Integrated fridge-freezer, dishwasher, double oven, and 5-burner gas hob with extractor above. Above the oven there is space for a microwave. A circular stainless-steel sink with mixer tap and drainer sit below the front-facing window. A breakfast bar separates the and dining room with cupboards beneath.
To the side of the kitchen a vestibule opens to a small utility space with shelves and plumbing for a washing machine The utility room has the capacity to contain a washer and dryer if the dryer is placed on top of the washing machine. From the vestibule there is a door to the front of the house.
Livingroom (4.8m x 3.8m)
This is a fantastically bright living room with an entire wall of floor-to-ceiling windows and sliding patio doors leading out to the elevated veranda; a wonderful viewing deck on which to enjoy a morning coffee or evening cocktail. The views of the sea, beach and dunes from the living room are just stunning and continue over to the mountains beyond. Laminate wood-effect flooring, vertical blinds and ornate light fitting.
Bedroom 1 (4.4m x 3.3m)
Lovely bright bedroom looking to the rear garden, superb sea views and picturesque rooftops of the fishermen’s cottages close to the shore. Triple built-in wardrobe with sliding doors offers ample storage space, drawers and hanging rails. Curtain pole, curtains, vertical blinds. Wood-effect laminate flooring.
Bedroom 2 (3.3m x 3.3m)
This ample double room looks to the front of the house and has built in furniture, comprising 3-and-a-half wardrobes, drawers, and a dressing table/desk. Wall-mounted TV. Vertical blinds. Carpet.
Family Bathroom (1.8m x 3.5m)
A fresh, airy family bathroom with fully tiled walls for ease of cleaning, containing a 3-piece white suite comprising WC, washbasin, and bath with a hand-held shower attachment. Convenient storage cupboards sit below and to the side of the basin, with a wall-mounted mirror, with downlights, above. A separate shower enclosure houses a mains shower. The bathroom floor has under-floor heating, controlled by a thermostat on the wall outside of the bathroom. Front-facing opaque window. Wall-mounted heated towel rail. Tiled flooring.
From the hallway, stairs lead to the upper, carpeted, landing. A high-level front-facing window lets natural light stream into the staircase and a large, deep, window ledge ideal for storage or display.
Upstairs WC (1.8m x 2.2m)
The convenient upstairs WC contains a 2-piece white suite comprising WC and wall-mounted washbasin, with small storage cupboard. Separate, slim, built-in cupboard. Tile-effect vinyl flooring.
Bedroom 3 (2.6m x 5.0m)
This large bedroom has a partly coombed ceiling and a window to the rear benefiting from lovely coastal views and a very sunny aspect. Vertical blinds, curtain rail, carpet.
Bedroom 4 (5.0m x 5.5m)
A substantial dual-aspect bedroom with windows looking to both the front and rear, with amazing views across seaside and to the mountains beyond. Loft access hatch and a wide built-in, lower level, cupboard with shelving and lots of storage space. The coombed ceiling provides a characterful feature. Vertical blinds. Carpet.
Outside
Strathallan has fantastic wrap-around gardens. The front garden has paving along the front of the house and round to a side gate with a large area of gravel, bounded by a stone wall topped with coping. A bloc-paved driveway provides off-road parking and access to the garage. To the side, steps lead down to a paved side-patio area, containing a rotary dryer with a storage cupboard to side of the house housing gas boiler.
The veranda, to the rear of the house provides truly awesome views, across quaint rooftops and over to the east beach, dunes, and shimmering sea. Distant mountains add further visual delight. The veranda is a wonderful location for alfresco dining, entertaining or just reclining in the sunshine.
The large rear garden is primarily laid to lawn and is bordered by flowering shrubs and ornamental trees on two sides and by wire fencing and trees along the bottom edge. The garden is also bounded by block walls along 2 sides, providing a safe enclosed space for children and pets to play in.
Garage (6.0m x 4.5m)
The spacious single garage has an up-and-over metal door and contains wall mounted cupboards and shelves. Concrete floor. Rear-facing window also provides wonderful views. Garden tools in the garage are included in the sale.
Lossiemouth
The picturesque coastal town of Lossiemouth offers easy access to miles of sandy beaches, along with the championship golf course, opportunities for sea angling and sailing, plus miles of walking trails. There are a range of local amenities, including various shops and primary and secondary schools, with nearby Elgin offering further recreational facilities, a leisure centre and many historic cultural sites. Gordonstoun, the renowned private school, is a few miles away in Duffus. Lossiemouth benefits from well serviced bus routes and Elgin train station offers regular links to Inverness and Aberdeen and the wider UK rail network. Nearest airports are located at Inverness and Aberdeen.
Note: measurements and distances are estimates and are given for reference only
what3words Locations
Property Location
///desktops.objecting.winded
///desktops.objecting.winded
