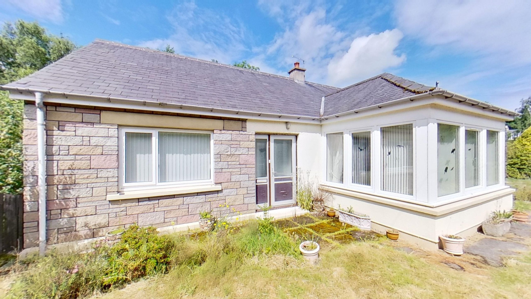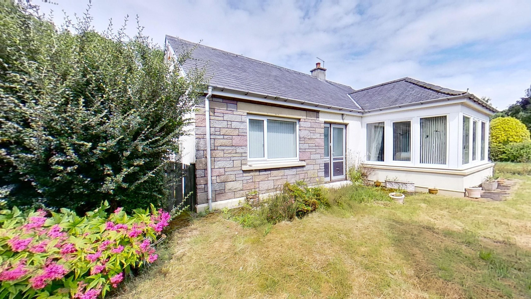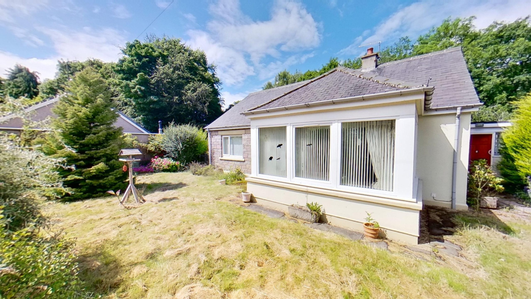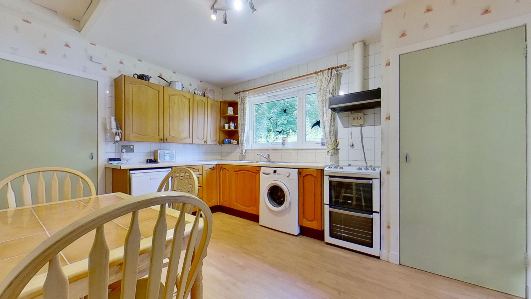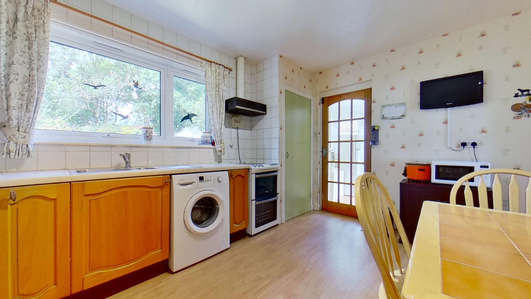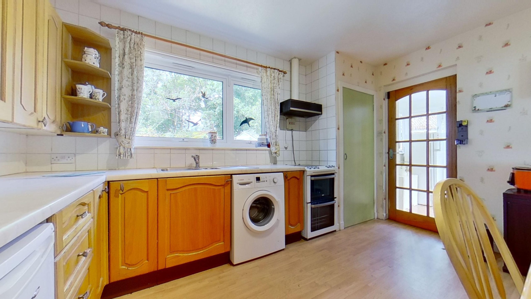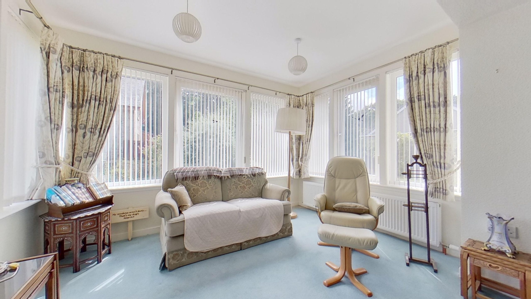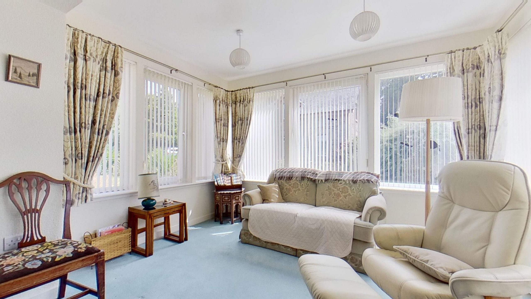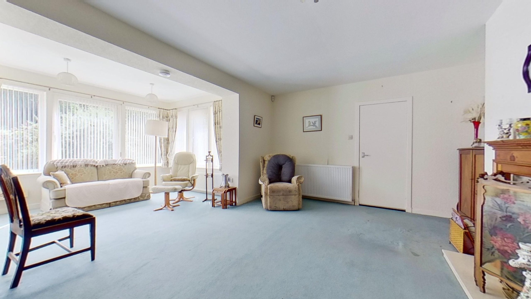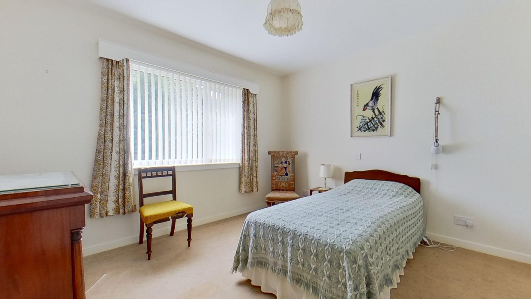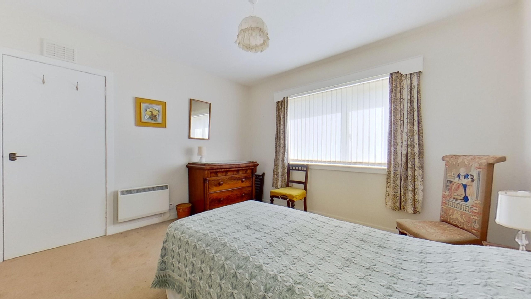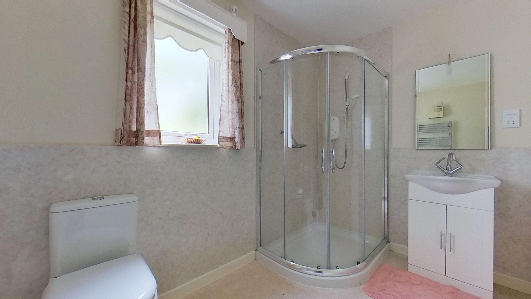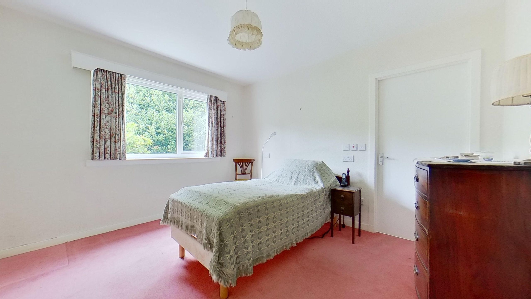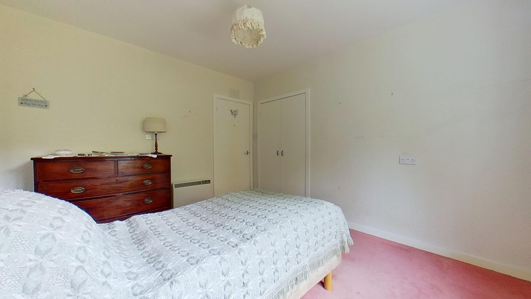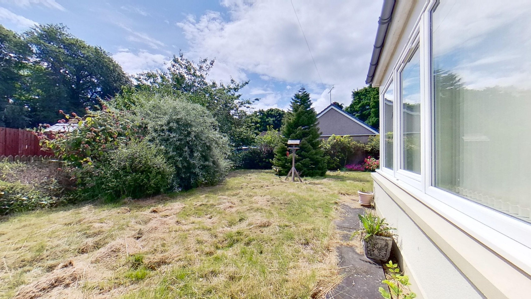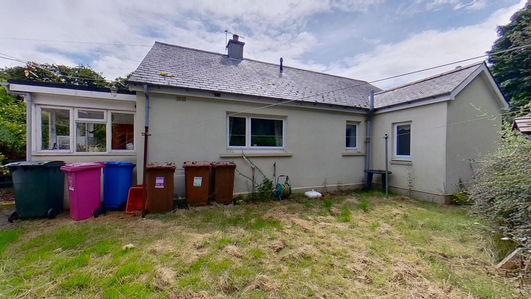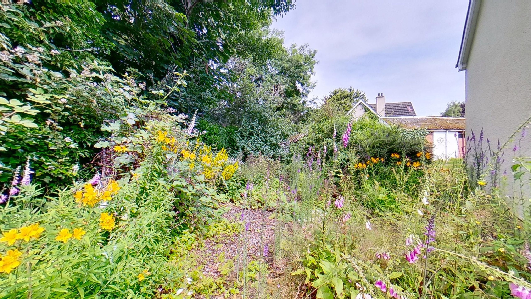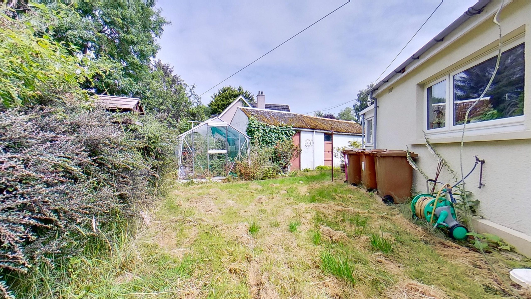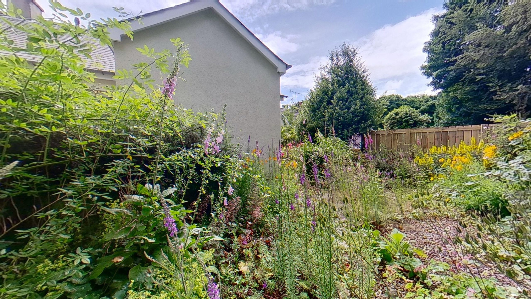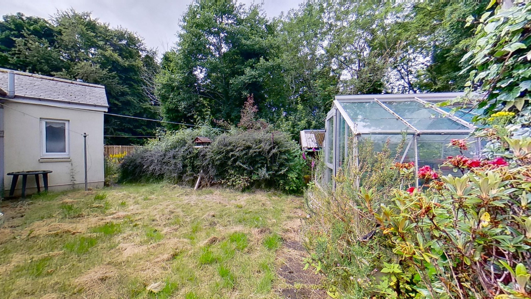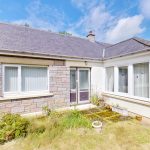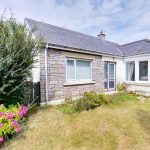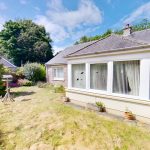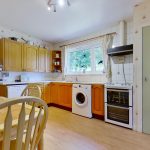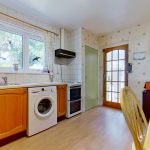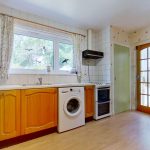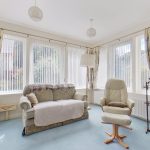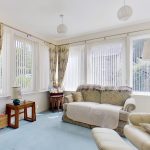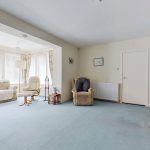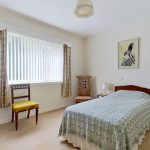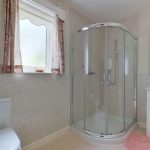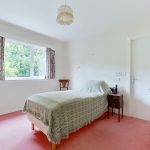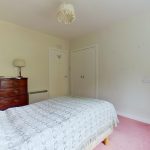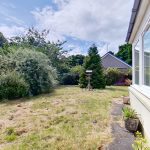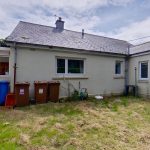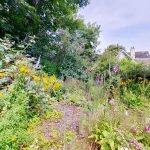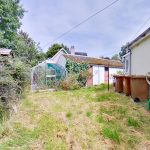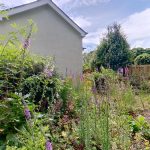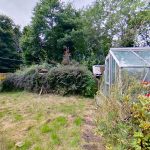This property is not currently available. It may be sold or temporarily removed from the market.
Strathspey, The Quarters, Fochabers, IV32 7HJ
£250,000
Offers Over - Sold
Sold
Property Features
- Superb, tranquil location
- Spacious bungalow with huge potential
- Great access to outdoor opportunities
- Close to highly regarded Milnes High School
Property Summary
Located in possibly the most desirable location in Fochabers, “The Quarters”, Strathspey is a spacious 2-bedroom, detached bungalow in large wrap-around gardens, with a garage, shed and greenhouse. With trees and fields to the rear, Strathspey offers a feeling of rural living while being within easy walking distance of shops, schools and transport.Fochabers is a desirable small town close to the River Spey between Buckie and Elgin on the main Moray coastal route, with great train and road access to Aberdeen and Dalcross airport. The schools in Fochabers are highly regarded.
Accommodation comprises: Dining/kitchen, bathroom, 2 double bedrooms (1 ensuite), living/dining room.
Entering through a UPVC, half-glazed front door with side lights into the convenient vestibule, with a further door leading to the hallway.
Hallway
A deep, convenient hallway cupboard provides hanging and shelf space also with a built-in bookshelf.
Bedroom 1
Double built-in wardrobes provide hanging and shelf space. Carpet, vertical blinds, curtain, curtain rail and pelmet.
Bedroom 2 (ensuite) (3.2m x 3.6m)
A double bedroom with lovely views over the colourful mature shrubs and fruit trees in the garden. A double built-in wardrobe, with shelves and hanging rail, provides ample storage. Carpet, vertical blinds, curtains, curtain rail and pelmet. A wide door leads to the ensuite shower room.
Ensuite (1.7m x 2.4m)
With a 2-piece white suite comprising WC and pedestal wash hand basin with tiled back splash behind and wooden shelf and mirror above, the shower room also has a large corner shower enclosure with an electric shower. An opaque window with roller blind provides great natural light and ventilation. Heated towel rail and wall mounted medicine cupboard. Vinyl flooring.
Bathroom (2.2m x 2.9m)
Containing a 2-piece white suite comprising WC and wash hand basin inset to a convenient bathroom cabinet. A large corner shower enclosure with wet wall back splash houses an electric shower. Heated towel rail. Towel ring and toilet roll holder, a large wall mounted mirror with shaving point and light sits above the basin. Opaque glazed window to the rear garden with roller blinds and curtain with curtain rail.
Living/Dining room (5.5m x 6.8m)
Filled with light, the extended sitting/dining room has a deep bay with wall-to-wall windows to 3 sides. An electric coal-effect fire inset to a wooden mantle piece on a stone hearth provides a cosy feature to the room. Ample space for a living living area with a separate area for a dining table. Vertical blinds, curtains and curtain poles, carpet.
Kitchen (3.2m x 4.0m)
To the rear of the house with lovely views over the mature garden and trees beyond the dining/kitchen has a wide range of lower and upper wooden kitchen cupboards with plumbing for an undercounter washing machine and space for a fridge and free-standing cooker with extractor fan above. The dining/kitchen has room for a table to seat four. Two deep pantry cupboards provide substantial additional storage. A hatch to the attic with a pull-down ladder provides access to the insulated and partially floored attic space. A glazed door leads to the rear vestibule, providing a great space for shedding outdoor coats and shoes.
Garden and Outbuildings
The gardens of Strathspey have fantastic potential. With a wide lawn to the front and enclosed gardens to the rear. there are a large number of mature trees and flowering shrubs. A double, tandem garage has a side door to the garden, with a greenhouse tucked away behind. There is also a wooden ga
