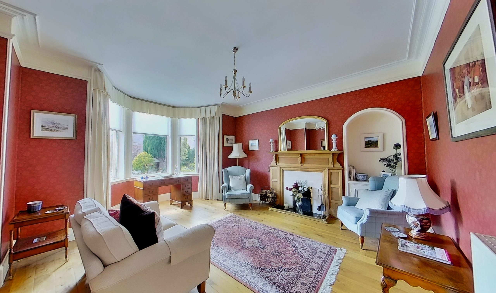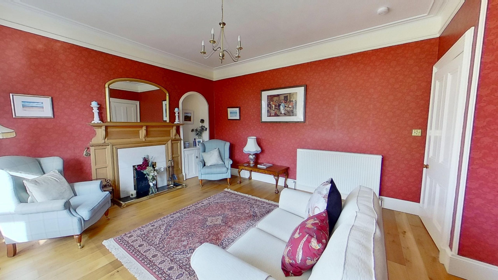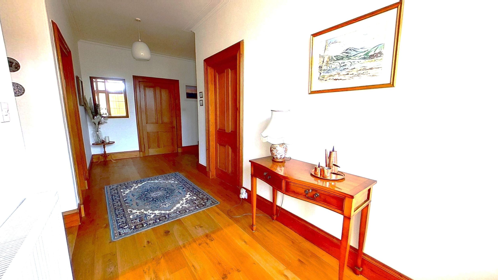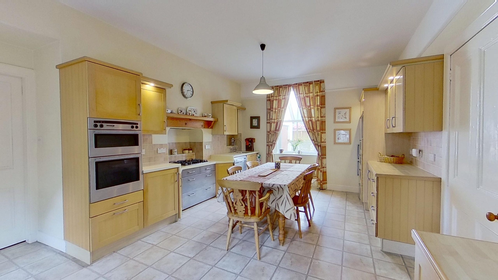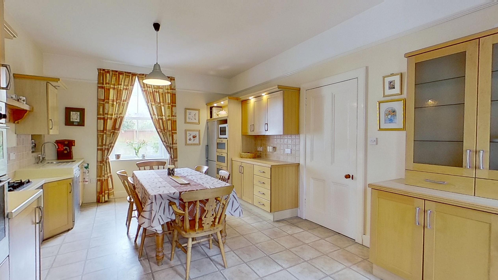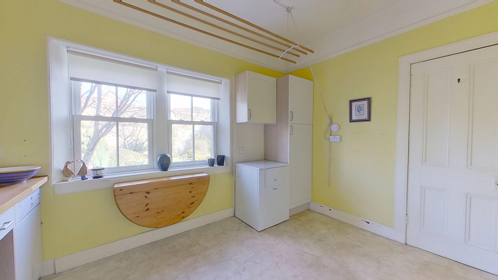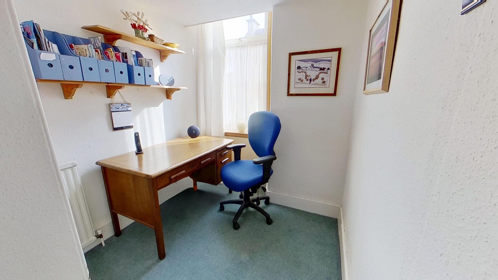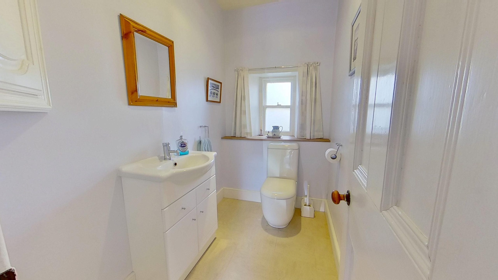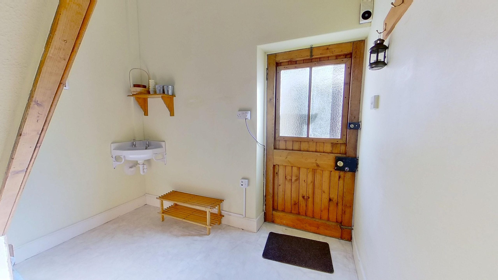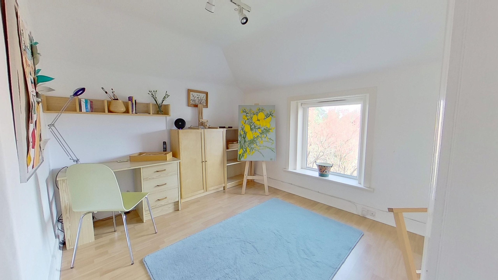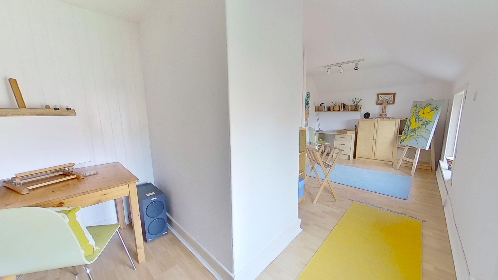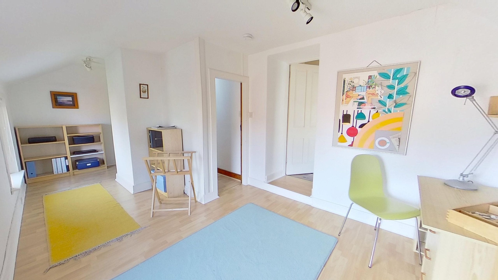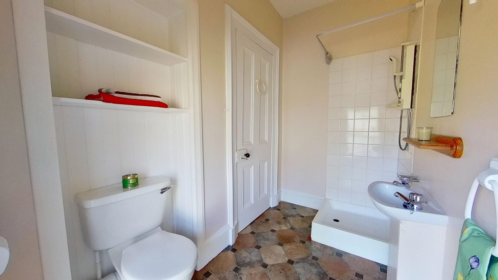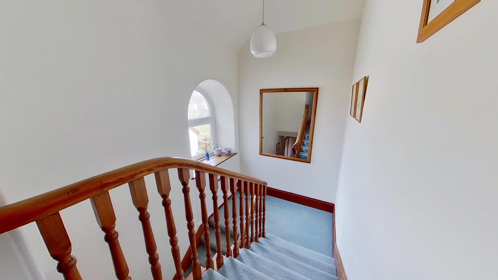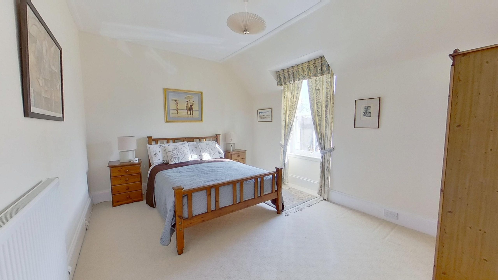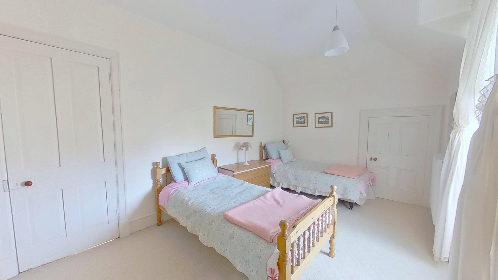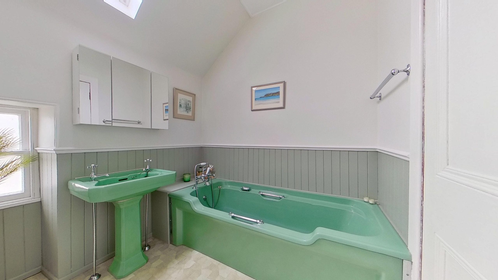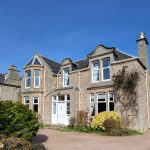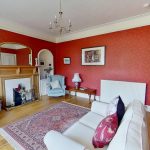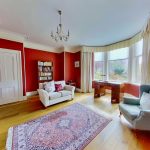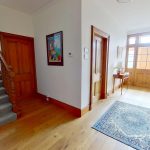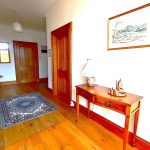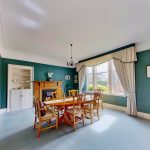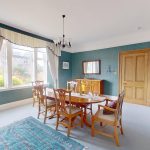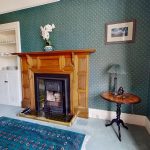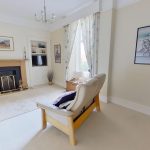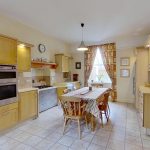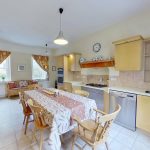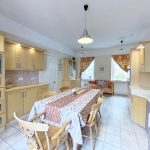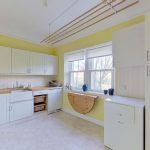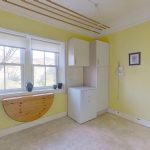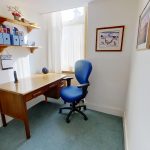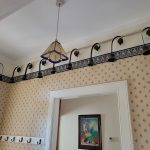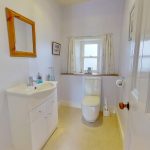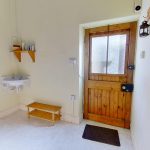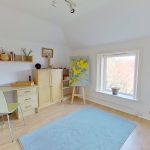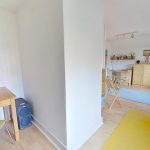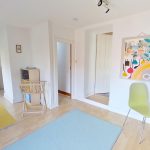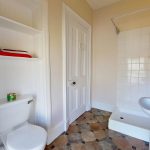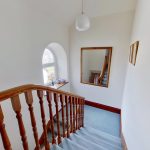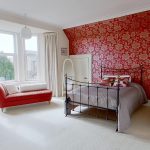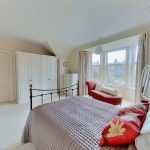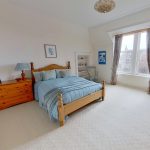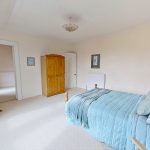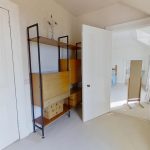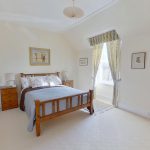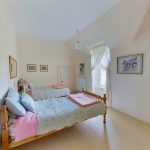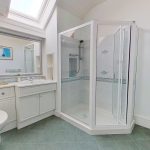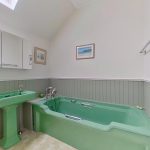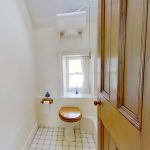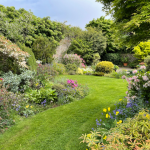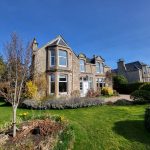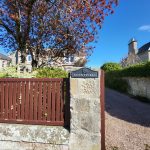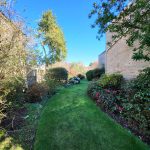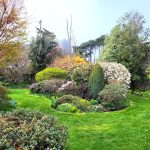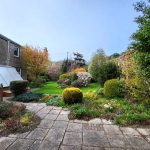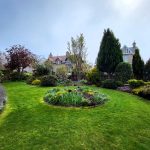Sunnyfield, 48 Albert Street, Nairn, IV12 4HQ
£660,000
Offers Over - For Sale
For Sale
Property Features
- Fabulous period property
- Enviable location
- Very well maintained
- Beautiful well-stocked garden
- Flexible layout
- Self contained annexe
- Solar panels
Property Summary
Stunning period family home located in a prestigious area of Nairn, surrounded by similar properties, and offering an abundance of flexible accommodation.Nestled in the highly sought-after West End of Nairn, just a short stroll from the seafront, this magnificent Victorian stone and slate villa is a most desirable family home
Meticulously maintained by the current owner for the past 30 years, this exceptional home boasts a wealth of original features that retain its historic charm while offering lots modern comforts.
The entrance is framed by a beautiful solid timber front door with attractive brass ironmongery, leading into the home’s welcoming hallway.
Inside, the property is finished with beautiful Canadian pitch pine doors and skirting boards, all in their original unpainted form, along with quality oak flooring in the lounge and hallway. The impressive lounge, with its bay window, solid oak flooring, and Jetmaster dual-fuel air convector open fire, provides an inviting and cosy atmosphere.
Opposite, the elegant dining room can easily accommodate a large table and furniture, and features a stunning fire surround housing an open fireplace creating warmth and charm to the space. On the ground floor, you’ll also find a comfortable sitting room, complete with its own open fire, and a study perfect for those working from home.. The rear hallway includes a cloakroom with WC and wash hand basin, with the charming antique servant bells, adding a delightful historical touch.
The heart of the home is the spacious dual-aspect family kitchen, which is exceptionally well-fitted with a 5-ring gas hob, double oven tower, fridge-freezer, dishwasher, and allowing ample room for a large table and chairs. The kitchen leads to a generous utility room, which offers a washing machine, tumble dryer, a clothes ‘pulley’ drier, and ample storage space. From here, a door opens into a self-contained apartment with two rooms and a shower room, offering great flexibility for guest accommodation, home office, or even rental potential.
The main staircase, with its beautifully crafted balustrade, leads to the upper landing where you’ll find four bright and airy double bedrooms, one of which has the added benefit of an adjoining dressing room, or potential for an en suite. To complete the accommodation on the first floor, is a two piece bathroom, contemporary shower room, and separate toilet, dating back to when the house was built, offering a lovely period touch.
Outside, the property is surrounded by a fabulous garden, stocked with plants to yield rear-round interest and colour. The beautiful gardens provide a peaceful and private retreat, perfect for outdoor living and entertaining. The property also includes a purpose-built double garage, a solar greenhouse, and solar panels on the roof, offering energy efficiency and sustainability. This exquisite Victorian villa combines classic charm with practical living spaces in one of Nairn's most desirable locations. With its impressive features, stunning gardens, and exceptional flexibility, it offers a rare opportunity to own a piece of Nairn's rich history while enjoying modern comforts.
Approx Dimensions
Lounge 5.54m x 5.09m
Dining room 5.11m x 4.20m
Sitting room 5.08m x 3.11m
Study 2.80m x 2.01m
Hall 6.44m x 1.89m & 3.24
Cloakroom 2.25m x 1.36m
Kitchen 6.50m x 4.23m
Utility Room 3.83m x 2.91m
Master Bedroom 5.50m x 4.93m
Bedroom 2 4.21m x 4.27m
Dressing room 2.94m x 2.12m
Bedroom 3 4.91m x 2.93m
Bedroom 4 4.20m x 3.32m
Shower room 2.69m x 2.67m
WC 1.65m x 1.23m
Bathroom 2.20m x 2.21m
Rear hall 2.93m x 1.36m
Apartment -
Boot room 2.70m x 2.16m
Multi-purpose room 6.14m x 2.96m and 1.77m x 2.72m
Shower room 3.10m x1.42m

