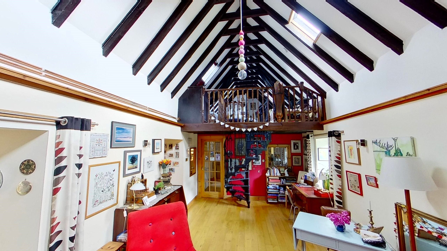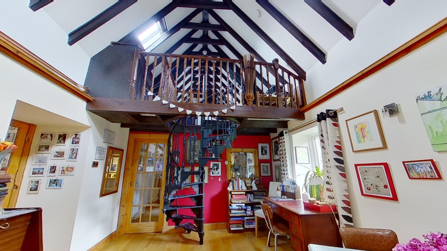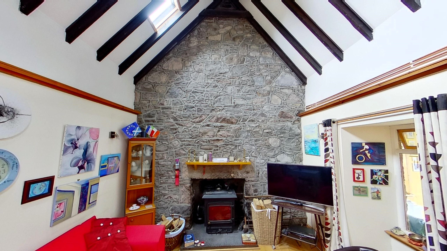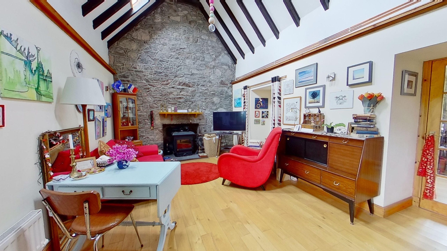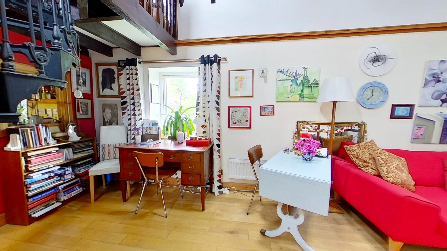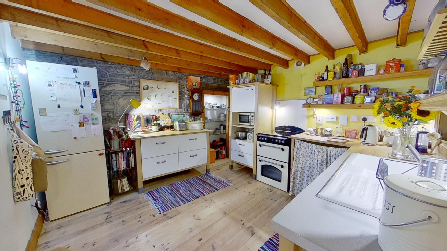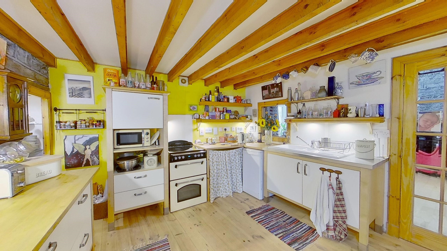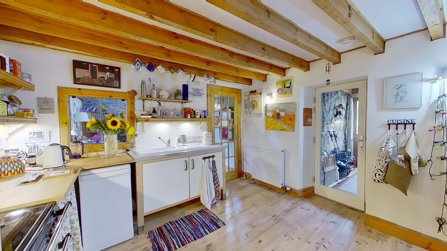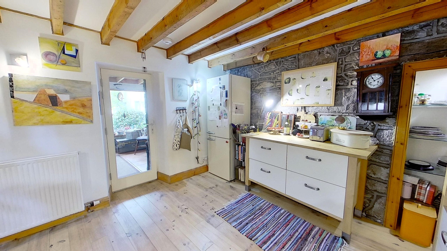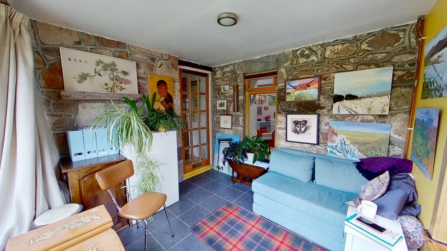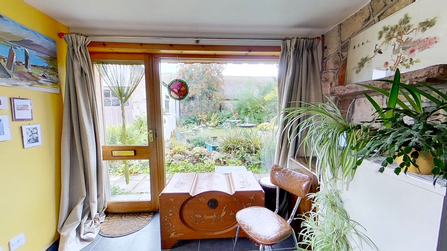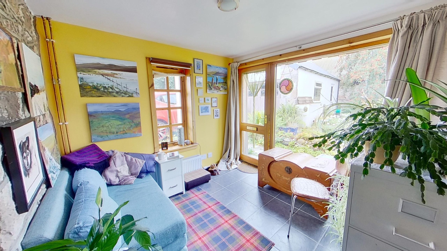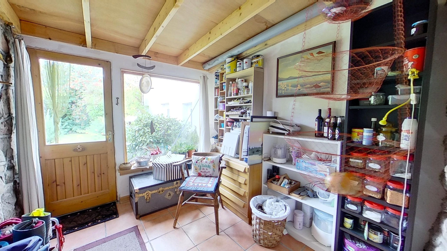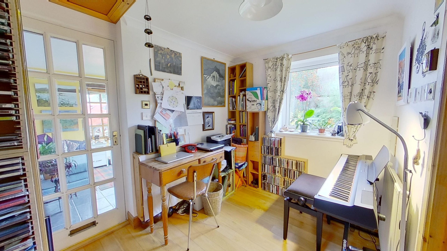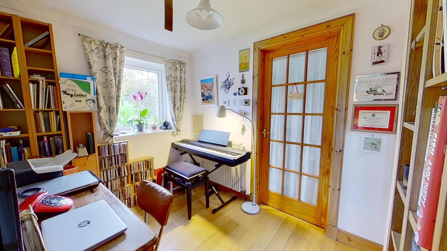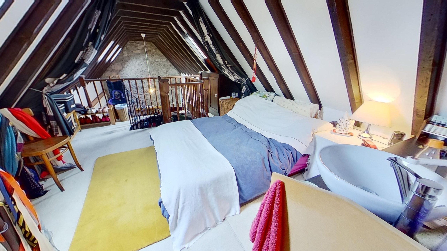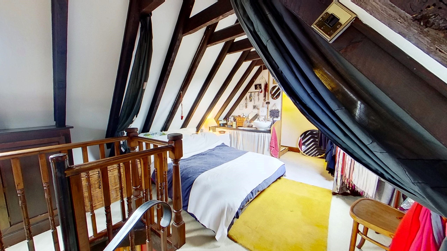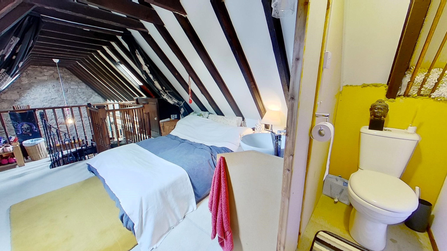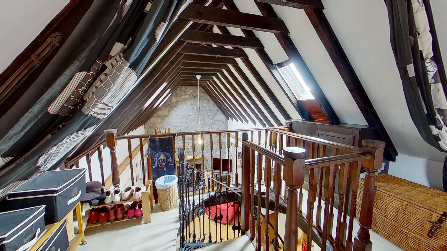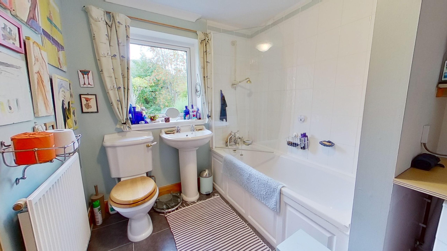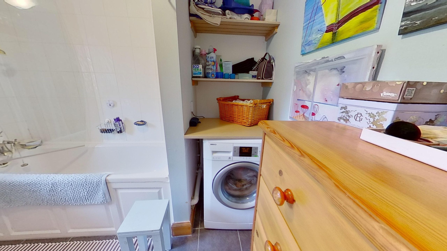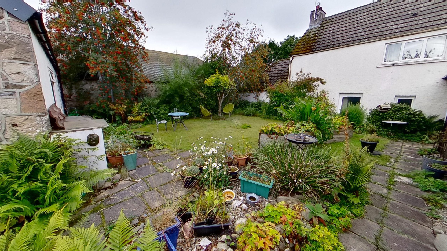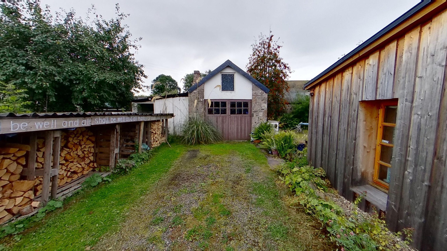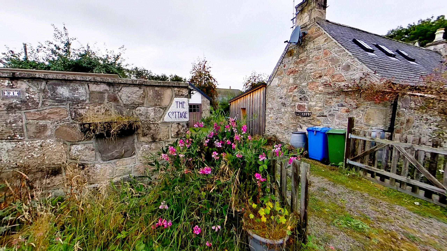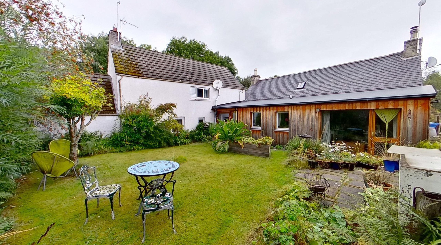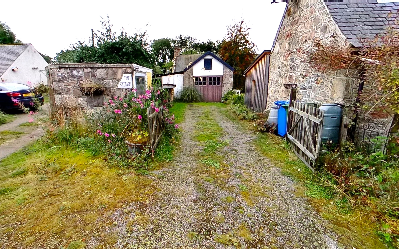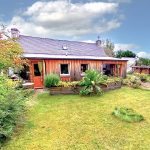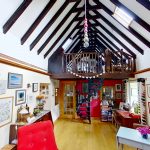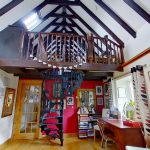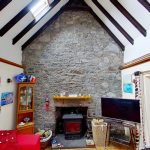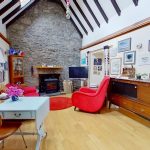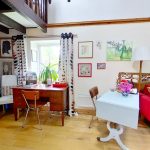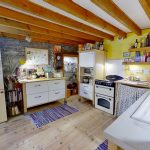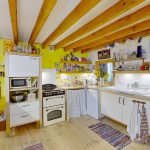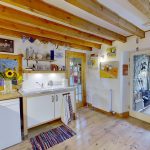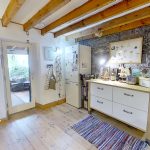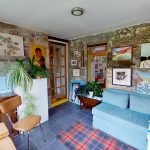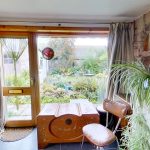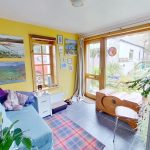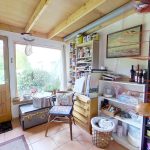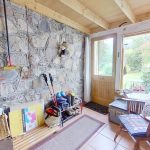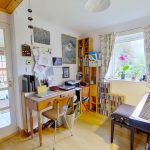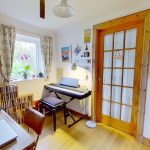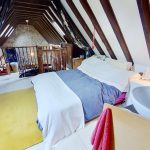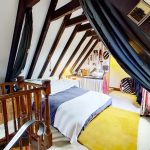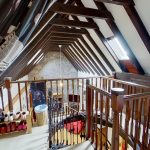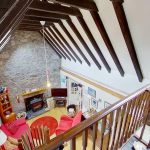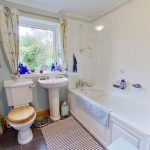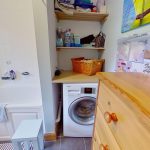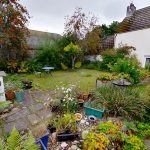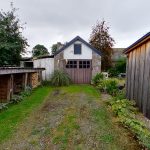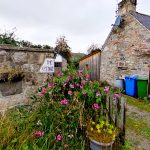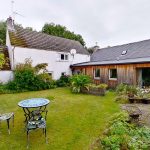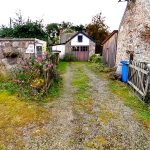Property Summary
A most delightful one bedroom refurbished cottage set in the peaceful hamlet of Littlemill which lies approximately 5 miles South of the seaside town of Nairn.Quaint, quirky, and full of character this one bedroom stone built cottage is set in the peaceful hamlet of Littlemill, set in rural surroundings just off the A939 Grantown-on-Spey road and within easy travelling distance to Inverness, Nairn and surrounding villages. The previously run down structure has been cleverly and tastefully renovated with lots of attractive exposed stonework, and in recent years further improvements have been made. Many of the rooms offer multi-purpose options. The Cottage benefits from an attractive garden, ample parking, a garage and further outside storage.
The property can be entered via the Sun room or the utility room/boot room.
Sun room – 2.77m x 2.83m
A later extension to the property and accessed via a glazed timber door with a large glazed window overlooking the garden.
The floor is laid with grey slate effect tiles with underfloor heating. Two exposed stone walls create an interesting feature.
Utility room/Boot room – 2.60m x 2.90m
A glazed door gives access from the garden, and a large window again gains lots of natural daylight.. This room is very much multi-functional, including a utility room or a cosy dining area being located just off the kitchen,
Study/hobby room – 2.60m x 2.30m
A multi-purpose room with a window facing onto the garden and finished with solid oak floor boards. A door then leads to the bathroom, and a further one to the lounge.
Bathroom – 2.75m x 2.03m
Comprising a white WC, wash-hand basin and bath with shower over, and a glass shower screen. A recessed area provides ample shelving, with plumbing and space for a washing machine (included). The floor benefits from underfloor heating.
Lounge – 6.15m x 3.37m
A fantastic room with double height vaulted beamed ceiling with three skylights. The huge feature wall is of exposed stone with a recessed multi fuel stove and slate hearth. The stove, when lit heats the radiators and water. The floor is laid with solid Oak floor boards, and a stunning cast iron spiral staircase leads to the mezzanine bedroom.
Kitchen – 3.53m x 3.47m
Fitted with Ikea ‘Shaker’ style freestanding units in white with a timber trim, oak worktops, and a white ceramic 1½ bowl sink and drainer. As the units are freestanding, this gives a degree of flexibility in layout. Appliances include a dishwasher, cooker and a fridge/freezer .
There is open shelving providing additional storage.
Bedroom – 4.83m x 3.00m
Accessed via the cast iron spiral staircase, a bright double room with coombed ceilings and beams, and giving a terrific perspective of the ground floor lounge. A partition has been erected and a WC installed for convenience.
Outside
A single garage with double timber doors and a side door offers amazing external storage if not used for a car. There is also a lean-to store and a green house. The garden is mainly laid to lawn with lots of established trees, shrubs and bushes creating a peaceful haven.

