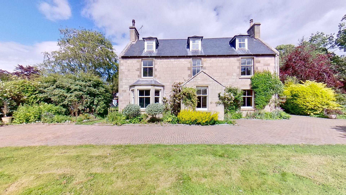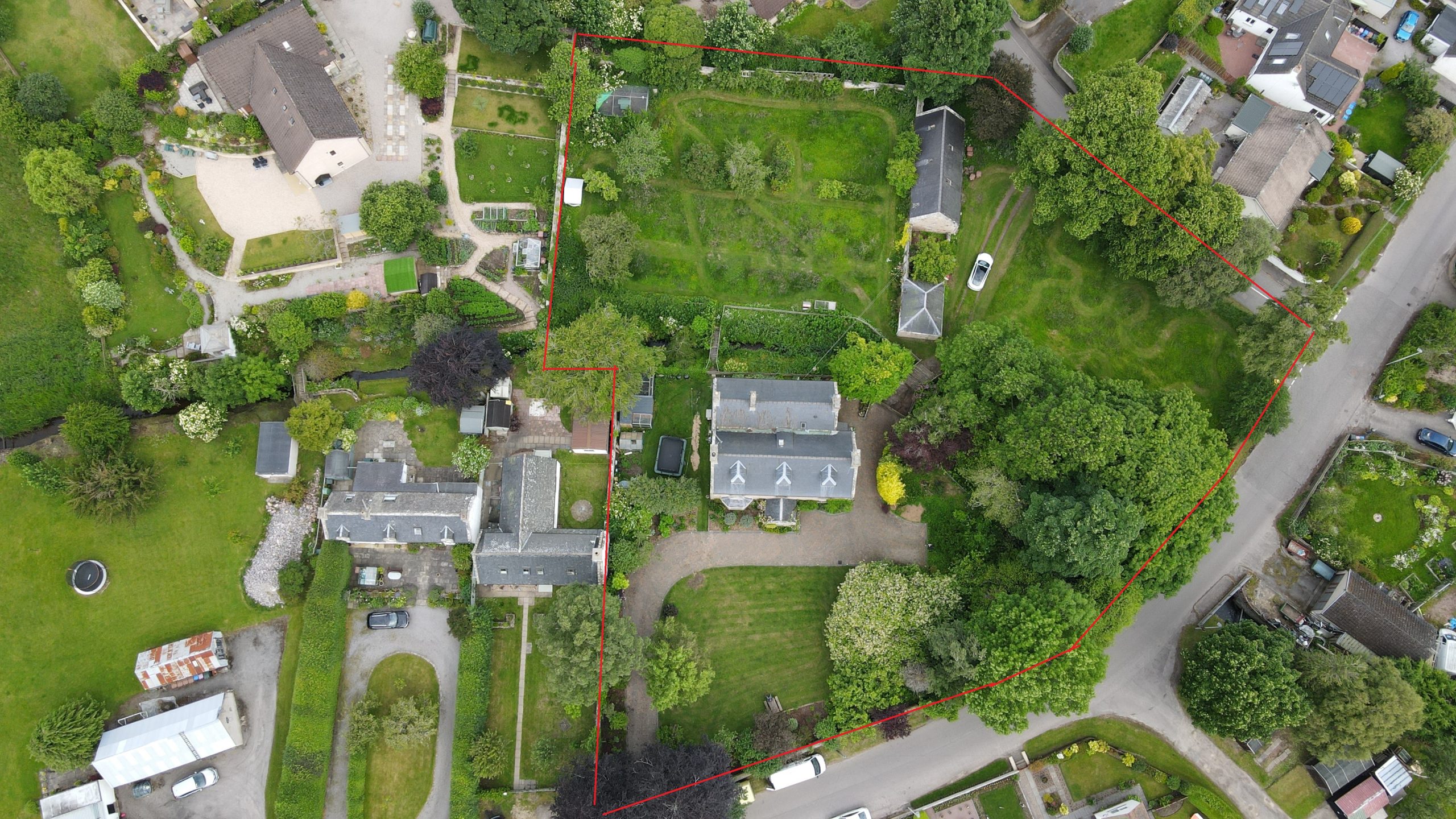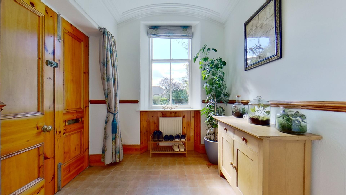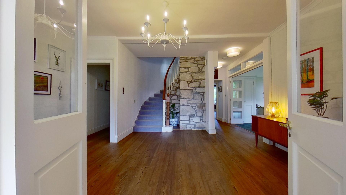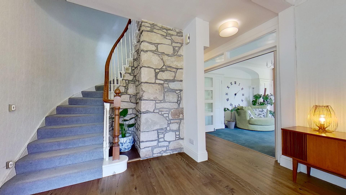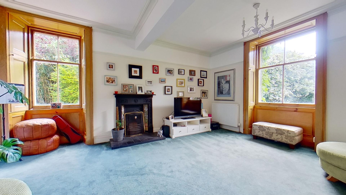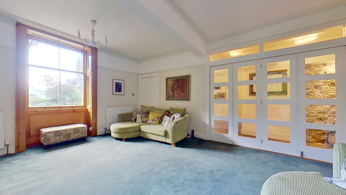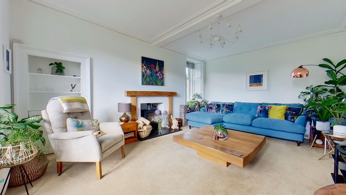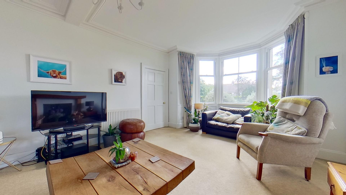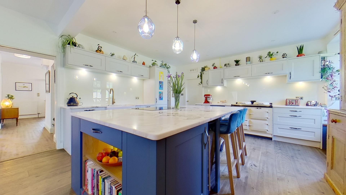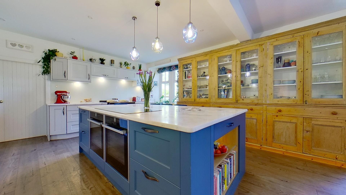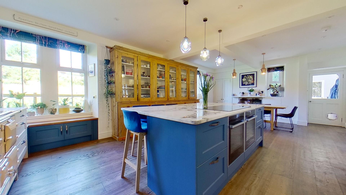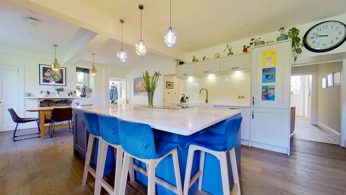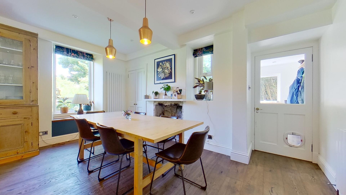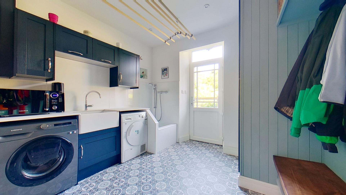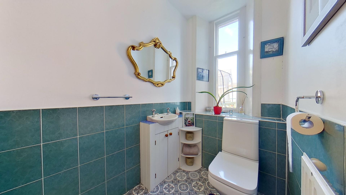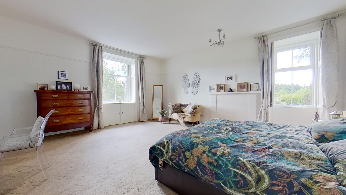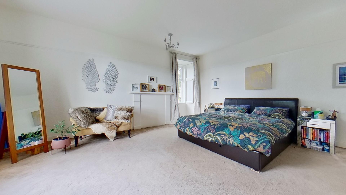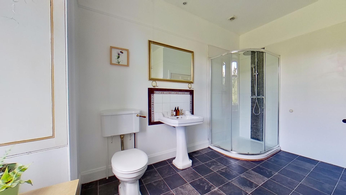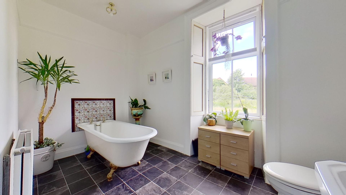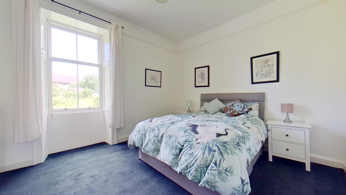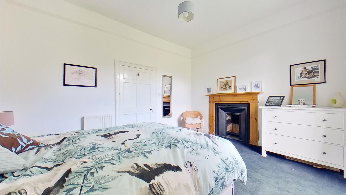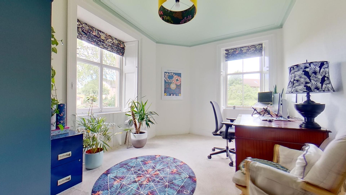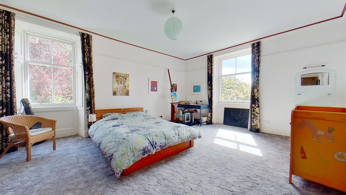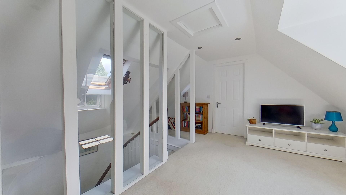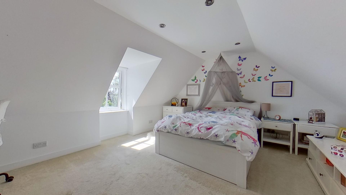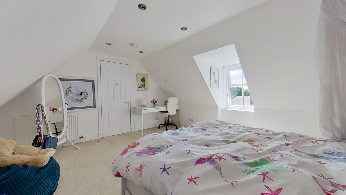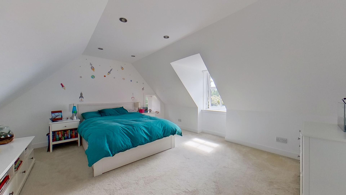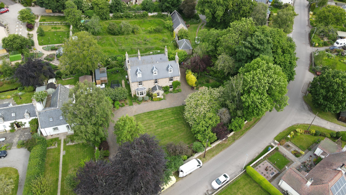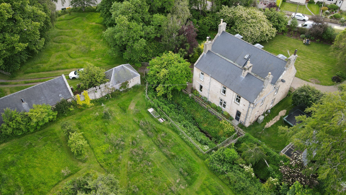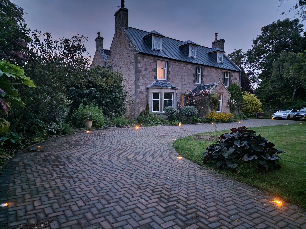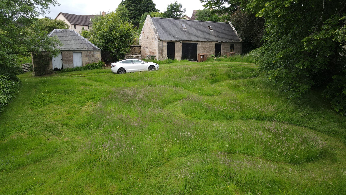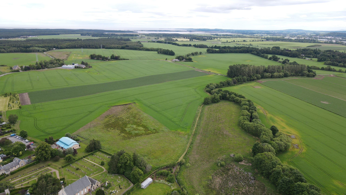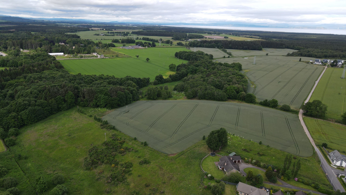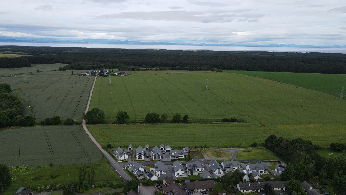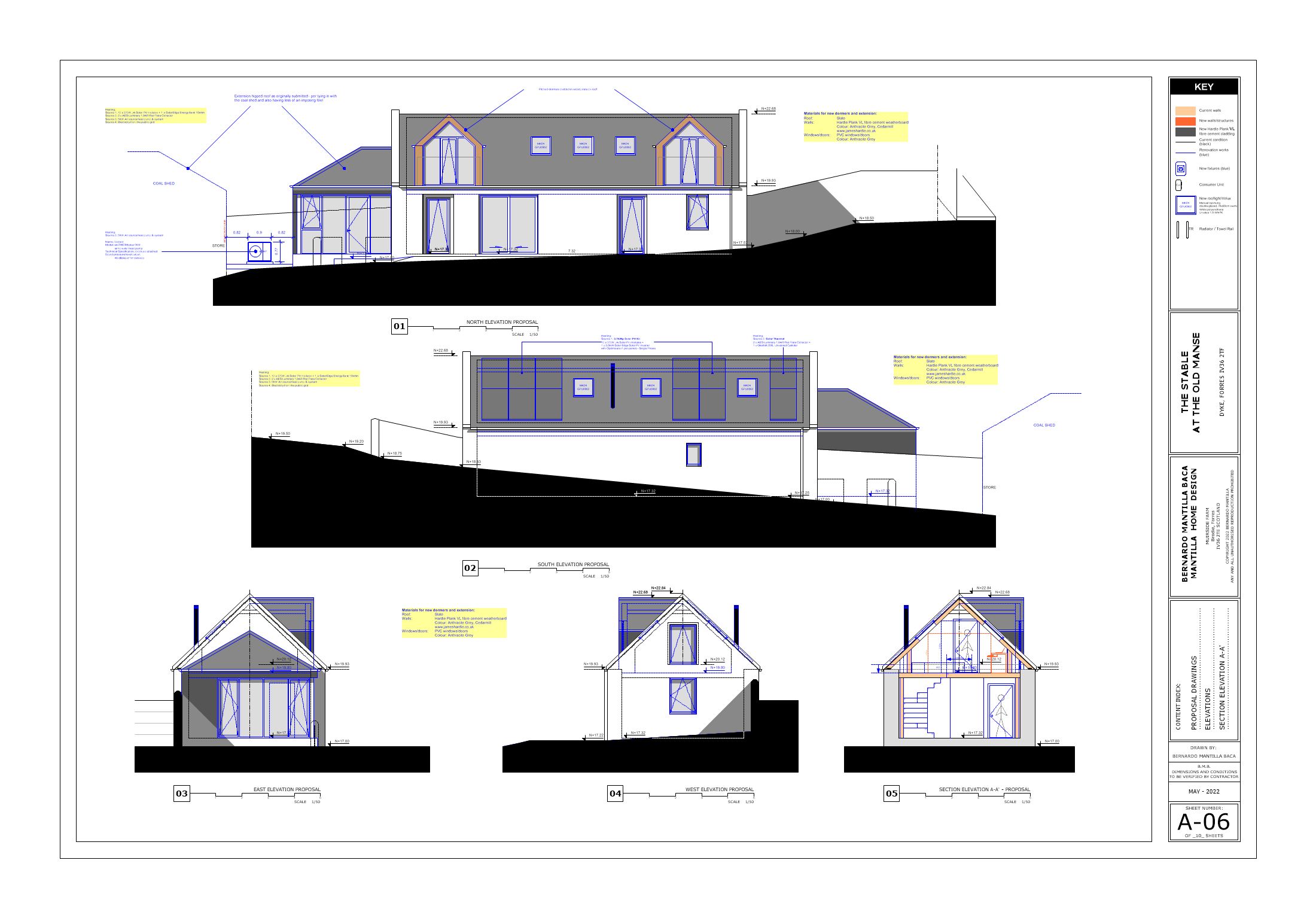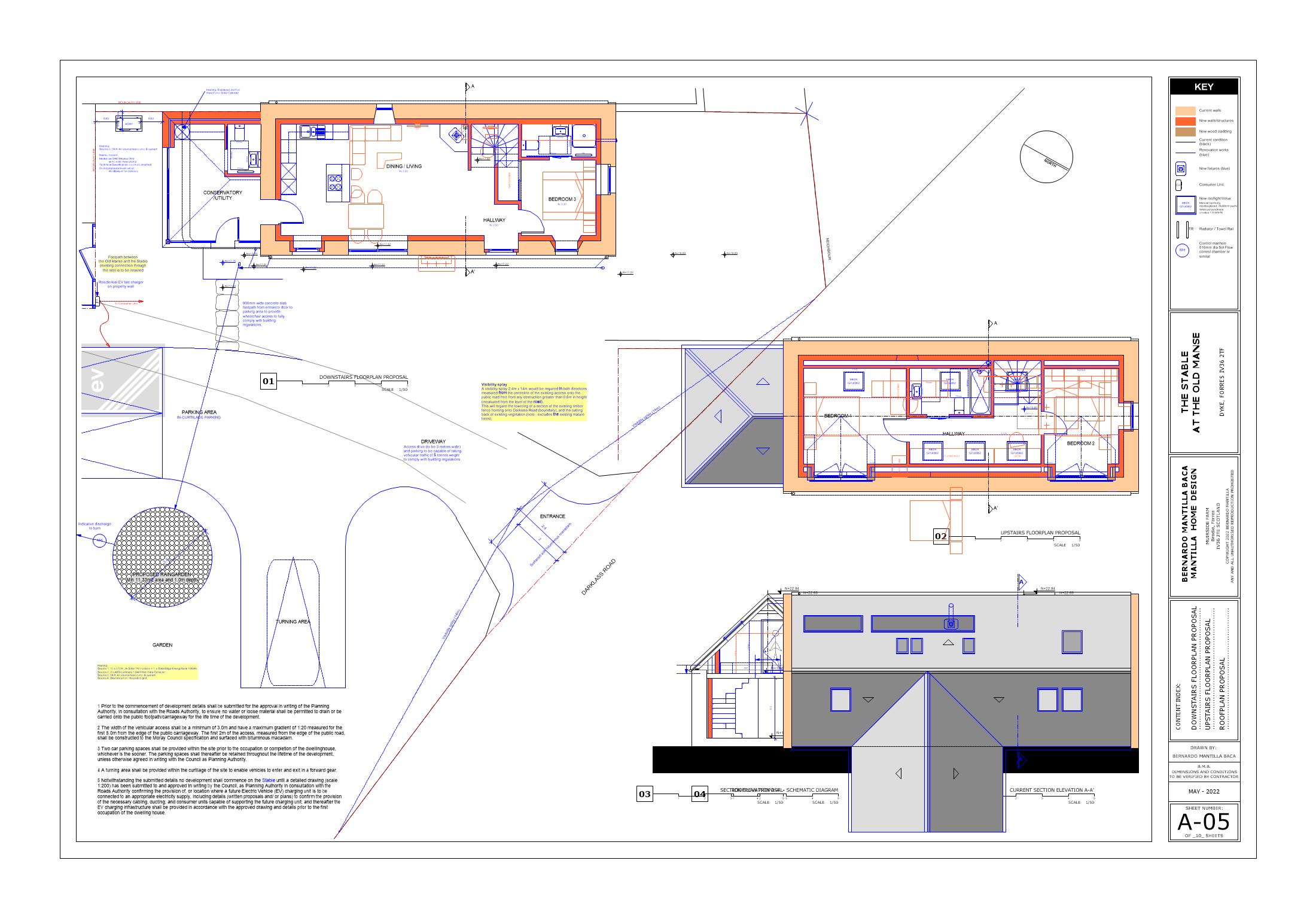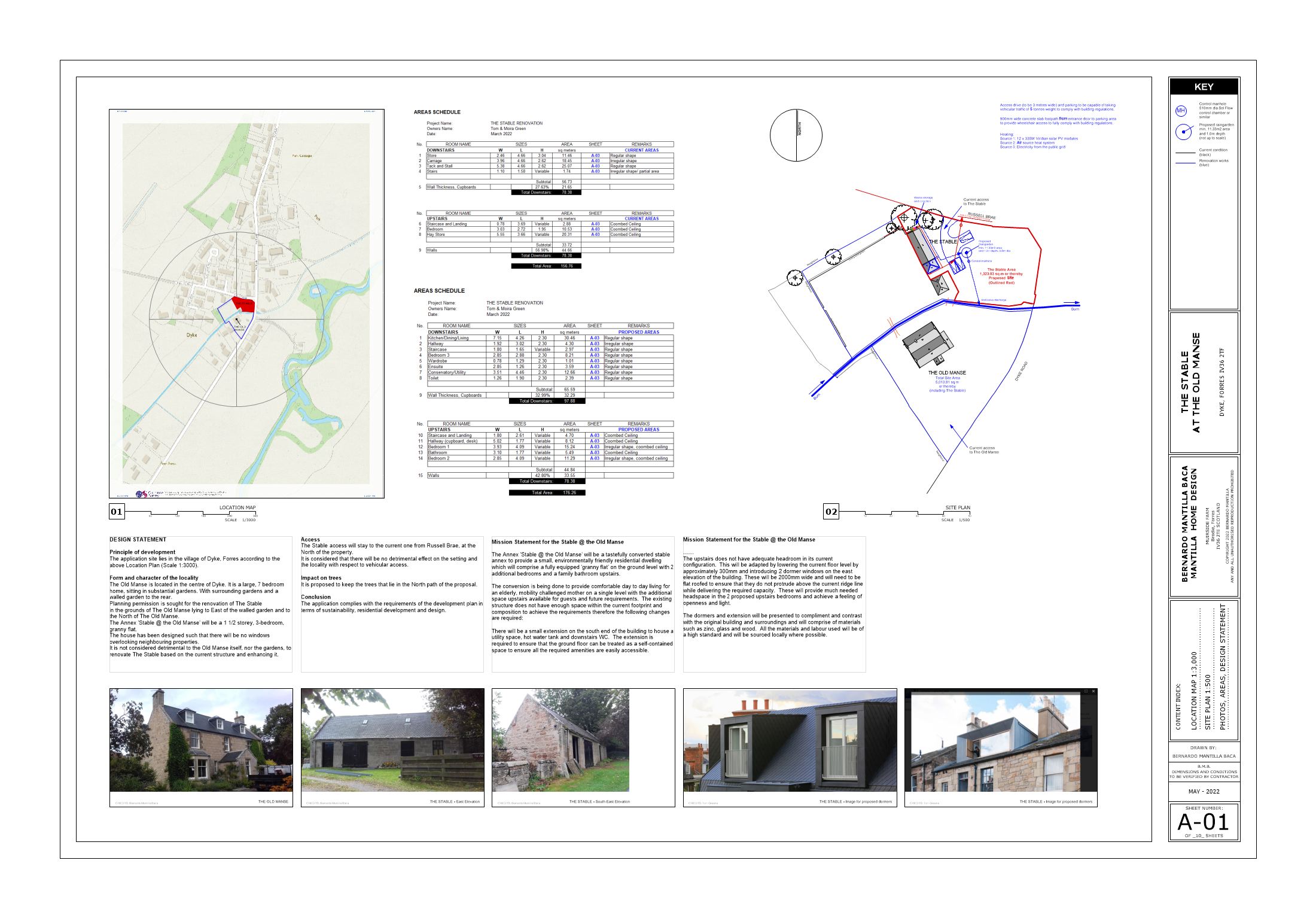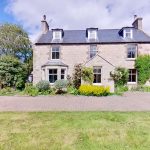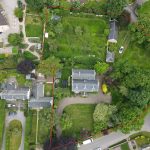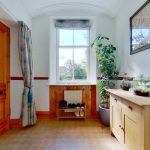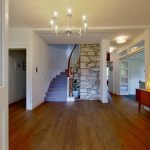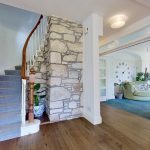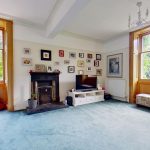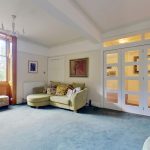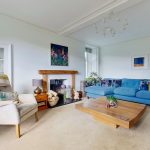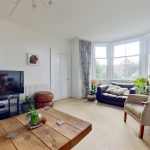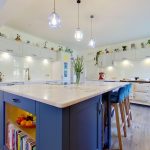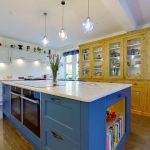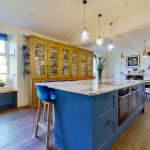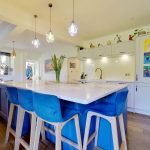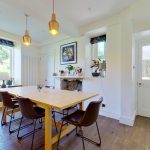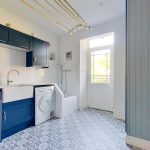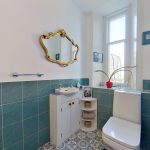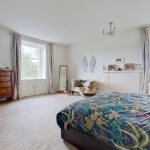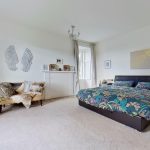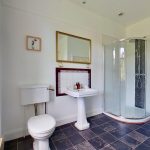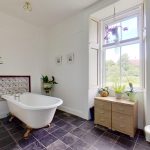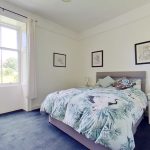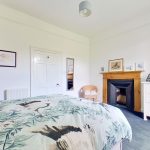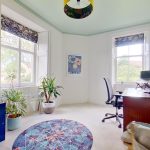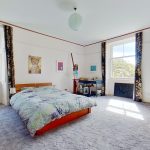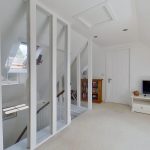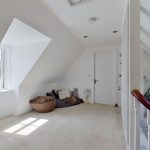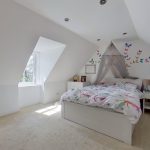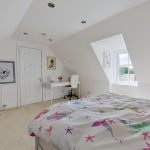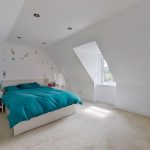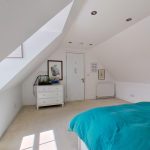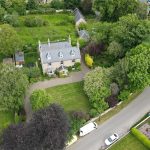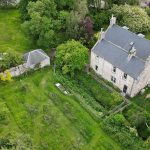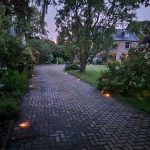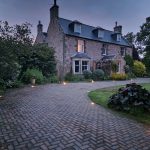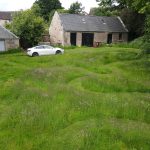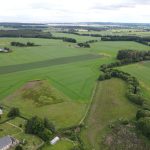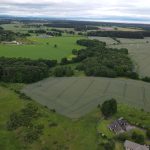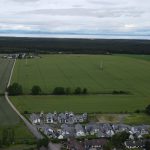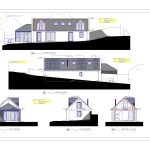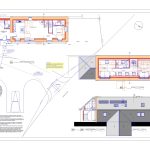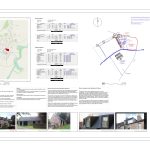The Old Manse, Dyke, Forres, Moray, IV36 2TF
£550,000
Offers Over - Virtual tour available
Virtual tour available
Property Features
- Superb 7-bed detached, character home
- Minutes to fantastic woodland walks
- Wonderful, quiet village location
- Approx 1.25 acres of fabulous grounds
- Separate stables with planning permission for a 3-bed cottage
Property Summary
Combining virtually everything one could ever want in a home, The Old Manse combines historical charm with modern comforts in a serene village setting. Enjoy the tranquility of rural life with convenient access to nearby towns and natural attractions. With 7-bedrooms and 3-reception rooms, this 330m2 home, set over 3 levels offers outstanding, spacious living accommodation to suit a wide range of families.Substantially renovated to offer the comforts of modern living, cleverly maintaining many of the original features, including high ceilings, wooden shutters, curved walls and staircase, fireplaces, picture and dado rails, The Old Manse sits in approximately 1.25 acres of enclosed gardens, with a stream running through, complete with a stable building and stone outbuildings. The stables have planning permission for a 3-bed cottage. Commuting is easy, with good access to transport links and Dalcross airport near Inverness with working from home facilitated by the cat 6 cabling delivering high speed internet throughout the house.
Outdoor opportunities abound for all ages and interests. Just minutes’ walk away are the approx. 7,000 acres of Culbin forest; ideal for cycling, running and walking, and the National Trust estate of Brodie Castle, with its frequent events, café and adventure playpark. Golfing is available both in Forres and on the two championship courses in Nairn approximately 5 miles away. Watersports including sailing and paddleboarding are available in the beautiful coastal village of Findhorn just 8 miles away. Skiing is available in the Cairngorms 30 miles to the south.
Accommodation comprises:
Ground floor: Reception Hall, dining/kitchen, formal sitting room/lounge, family sitting room, utility room, WC, front and rear vestibules.
First floor: 5 bedrooms, family bathroom, WC
Second floor: 2 bedrooms, seating/play area
It is truly impossible to appreciate this property without visiting it in person.
Ground floor
Entering the impressive reception hall, you are struck by the space and character of the house with the curved walls of the staircase and feature exposed stone wall. To the right there is a large family room and to the left, a formal sitting room. Both rooms are spacious and dual aspect with south facing windows to the front gardens. With high ceilings, picture rails and deep working fireplaces, these reception rooms are full of character.
The hub of the home, the luxurious dining kitchen, is accessed from either side of the staircase. Perfect for both family meals and entertaining, the kitchen area features an extensive range of base and wall units, with an Aga range cooker providing wonderful warmth and character along with the double Belfast sink inset to the quartzite work surface. With Miele and Neff appliances, a wine fridge and large breakfast island with seating, the kitchen is a chef’s delight. The dining area is substantial with space for a dining table to seat 10. Multiple windows to the private, mature gardens make this a light room. A variety of lighting options transform the space depending on mood. A stone wall provides a lovely feature with a deep stone fireplace and wooden mantlepiece.
Completing the ground floor accommodation, is a convenient WC and utility room, housing a modern dog shower and ceiling mounted clothes pulley, with access to the garden and rear patio through a glazed door.
First floor
The first floor has a U-shaped hallway providing access to the five spacious bedrooms, WC and family bathroom.
The three bedrooms to the front of the house have lovely views across the village to the woods and hills beyond with the two bedrooms to the rear, looking out across the garden. Currently one rear bedroom is used as a spacious, dual-aspect office space. The family bathroom has a wonderful, feature, roll top bath in addition to separate shower.
The staircase then curves upwards to the second floor.
Second floor
The second floor of the house was entirely redesigned and refurbished by the current owners, including replacing the roof and insulating, replastering and decorating the ceilings and walls. The floor joists have been replaced and strengthened with steel joists. Two large bedrooms and an upper seating area surrounded with a floor to ceiling glass balustrade provides spacious, bright, private accommodation.
Room sizes:
Ground floor
Vestibule 2.9m x 2.4m
Formal Sitting Room 4.5m x 5.7m
Sitting Room 4.0m x 7.0m
Dining/kitchen 4.7m x 7.9m
WC 2.1m x 1.4m
Utility Room 3.3m x 3.1m
First floor
Bedroom 1 5.1m x 5.4m
Bedroom 2 3.8m x 2.8m
Bedroom 3 4.4m x 5.7m
Bedroom 4 3.2m x 4.7m
Bedroom 5 3.5m x 4.2m
Family Bathroom 3.7m x 3.7m (at widest)
WC 1.9m x 1.2m
Second floor
Bedroom 6 4.0m x 4.7m
Bedroom 7 4.0m x 4.7m
Garden and Grounds
Situated within substantial wrap-around gardens, The Old Manse has lovely views across farmland, woods and hills. The property is accessed via double wooden gates to a wide, paved driveway, with inset motion-controlled lights running its entire length. The parking area to the front of the house accommodates multiple cars and has an electric charging point. A further driveway from Darklass Road leads to the steading and provides additional parking. The front and rear walled gardens are enclosed and designed to be low maintenance with a combination of lawn, mature shrubs, trees, including fruit trees and meadow. To one side there is a large aviary which would also be suitable for a chicken coop or dog kennels. A further area of grass reaches from the steadings to the road. A stream runs behind the house and down to the road with 2 bridges crossing it within the gardens.
Location
The Old Manse is situated in the centre of the village of Dyke, just minutes from the Royal Burgh of Forres. Dyke is a highly sought after village which retains the charm of a semi-rural village with a church, active village hall and traditional village school. With a mixed population, it has great access into Culbin Forest with its many miles of hiking, cycling and horse-riding tracks, is less than an hour from skiing in the Cairngorms, and a short drive from miles of white beaches at Findhorn or Nairn. Forres, approximately 3 miles away, offers good transportation links to Aberdeen and Inverness. Dalcross International Airport at Inverness, approximately 25 minutes’ drive from The Old Manse, offers daily flights to London and other international destinations enabling working-from-home and commuting. Primary schooling is available in Dyke, with secondary schooling in Forres, where there is also the Drumduan Steiner School. The world-renowned Gordonstoun school is located a 25-minute drive from the house, with buses also running daily from Forres to the school.
Moray is known to enjoy an incredible microclimate making it one of the driest places in Scotland. Data shows that Moray has approximately 25% less rain than the average rainfall in England and more sun than in London, between November and March.
(Please note that all measurements and distances are provided as a guide only and should be verified by prospective purchasers)
