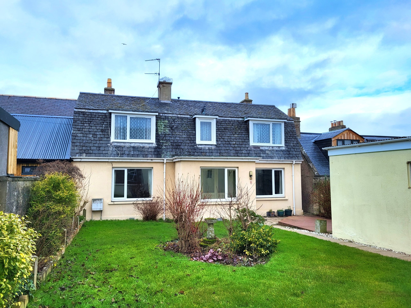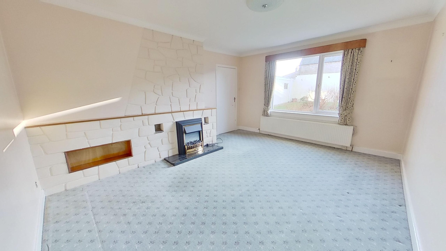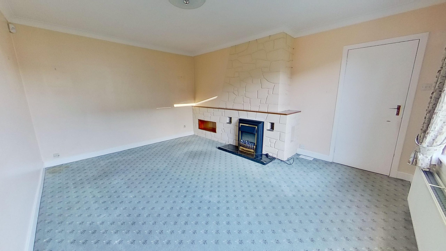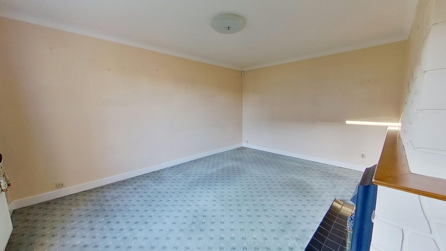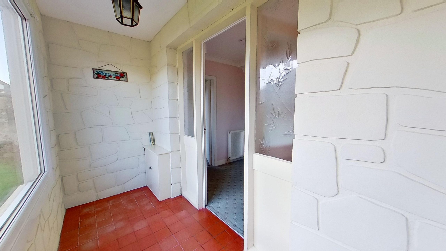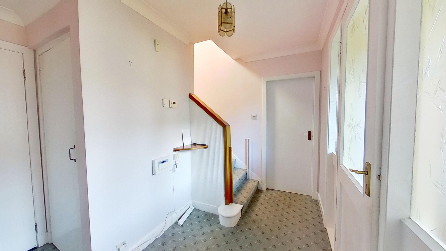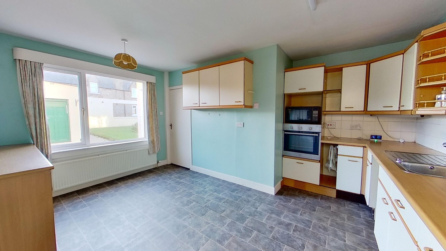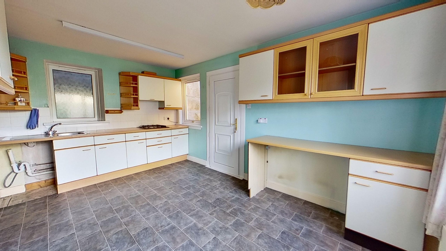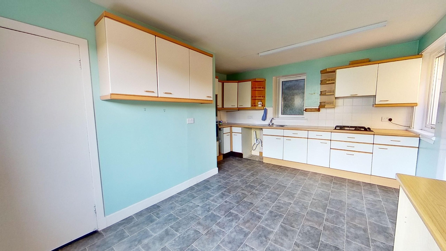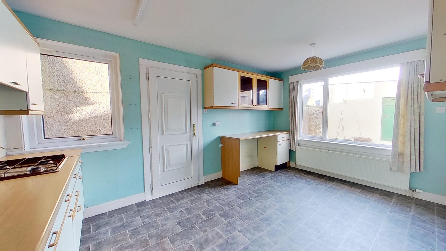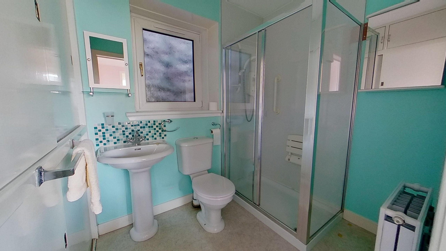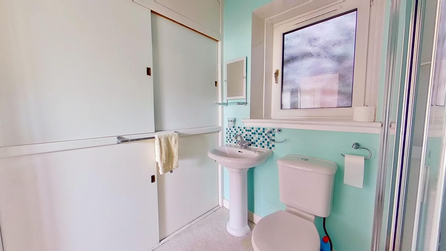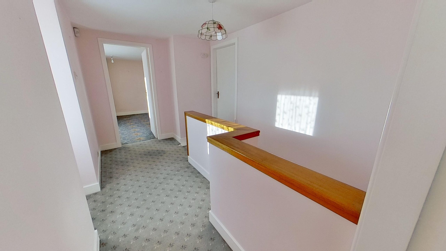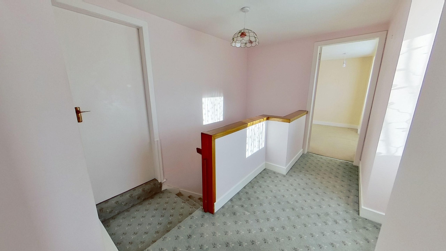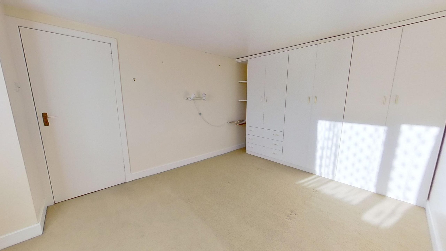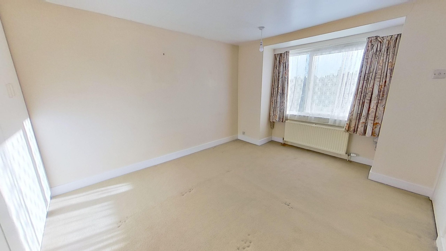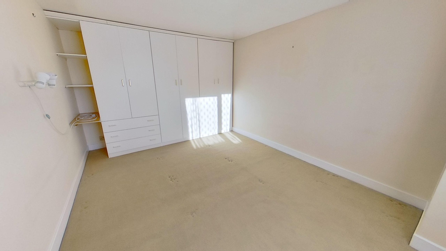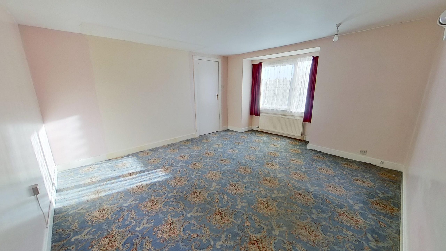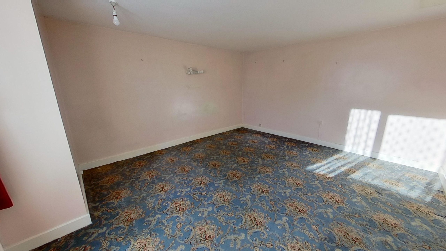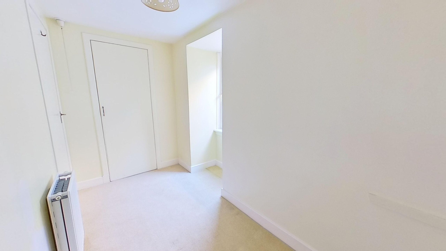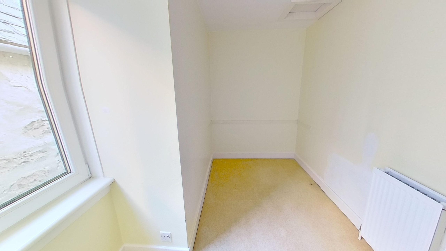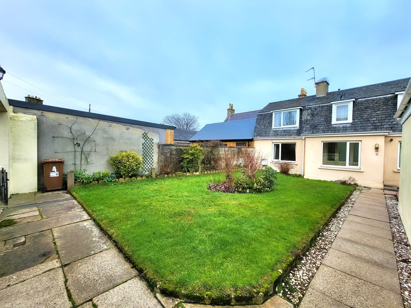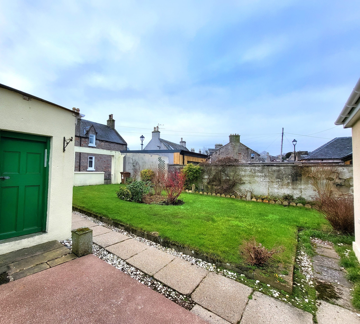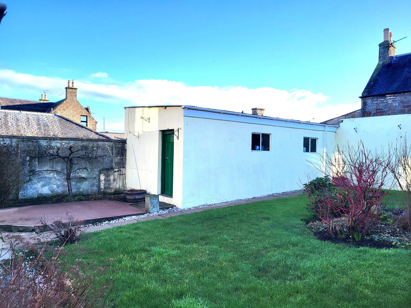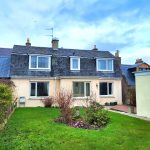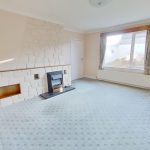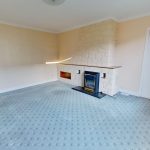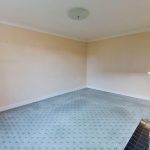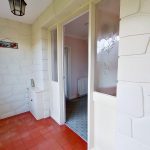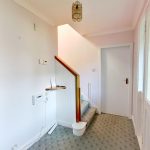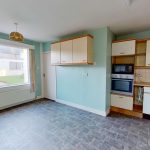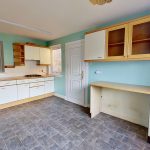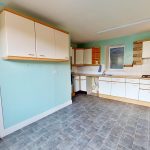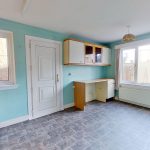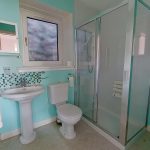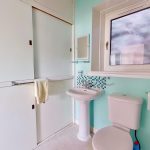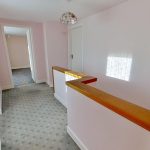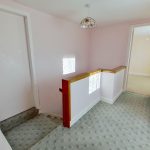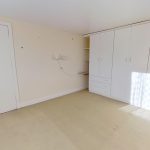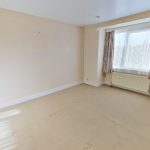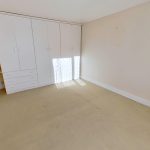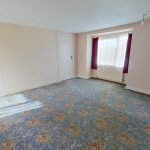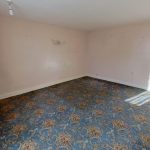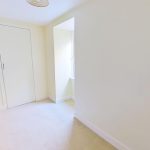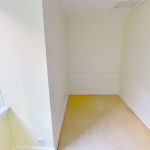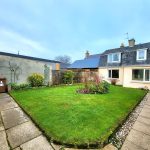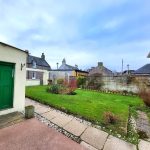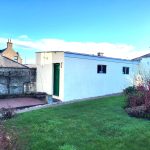Property Features
- Fantastic location for beach access
- Close to town centre and all amenities
- Bright and airy accommodation
Property Summary
A charming, two-storey, 3-bedroom house located in the heart of the traditional Fishertown area of the picturesque seaside town of Nairn. This delightful property is just a stone’s throw away from the seafront, harbour, and riverside walks, offering a prime location for those who love coastal living.The house boasts a well-maintained South-East facing front garden, laid to grass, and a spacious entrance porch that provides a warm welcome into the home. The property also benefits from a garage with an electric door and a timber rear door for easy access from the garden.
Inside, the property is bright and airy, with uPVC double glazing throughout and gas-fired central heating.
The property is entered into a spacious front porch, then a door leads into the hall. A generously sized lounge is bathed in natural light, with views out to the front garden. The feature wall is clad with painted stone, and a coal-effect electric fire adds a cosy touch.
The kitchen is a pleasant space with cream and wood-trimmed units, wood-effect laminate worktops, and a tiled splashback. There is ample room for white goods, and the kitchen is equipped with a stainless steel sink, a four-ring gas hob, an electric oven, and plenty of storage.
Also on the ground floor is a shower room comprising a WC, wash hand basin, and a shower cubicle housing a Mira electric shower.
A carpeted staircase leads to the first floor landing which is flooded with natural daylight. You will find two spacious double bedrooms to the front of the property, also offering plenty of natural light and generous space. A third, single bedroom is located at the rear, perfect for use as a home office, nursery, or guest room.
The house is ideal for those seeking a coastal retreat in a highly sought-after area with easy access to local amenities and transport links, and presents an ideal opportunity for anyone looking for a comfortable and charming property in a prime location.
Approx dimensions
Porch 3.17m x 1.23m
Kitchen 4.79m x 2.98m
Lounge 4.80m x 3.37m
Shower room 1.76m x 2.13m (including shower cubicle)
Landing 3.66m x 2.24m
Bedroom 1 4.50m x 3.78m
Bedroom 2 4.54m x 3.01m
Bedroom 3 3.16mx 1.48m
