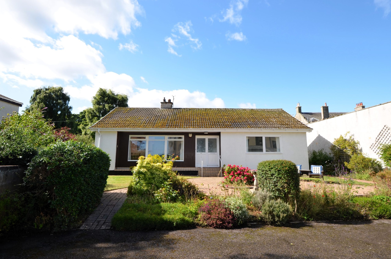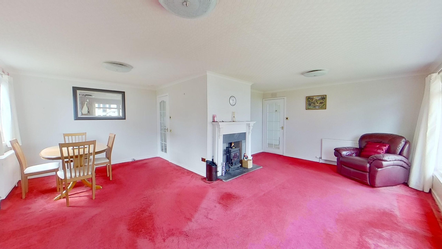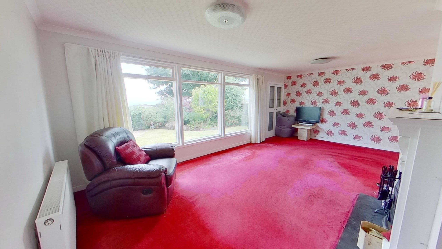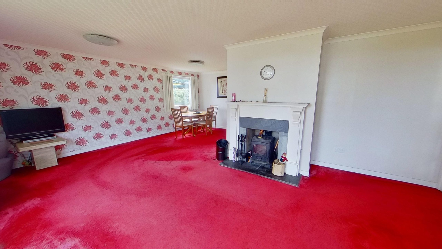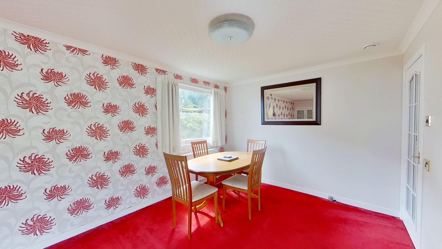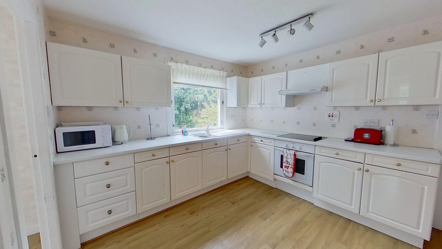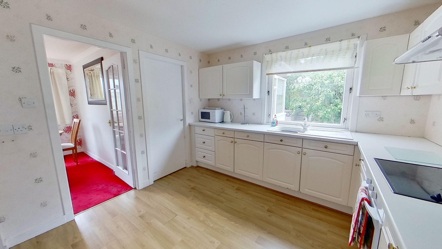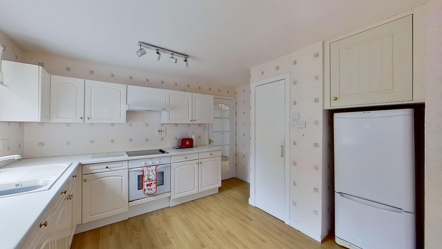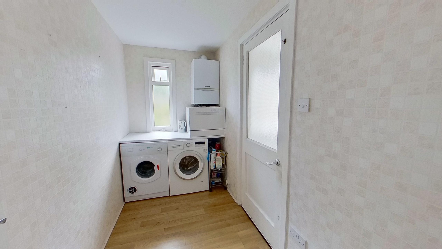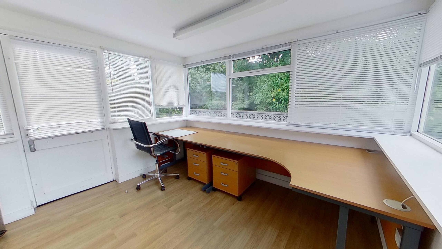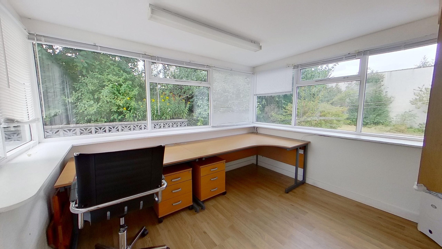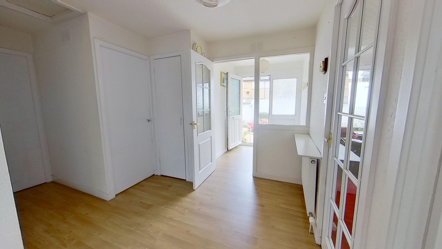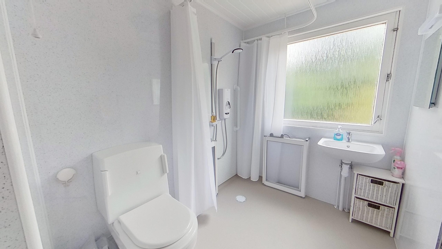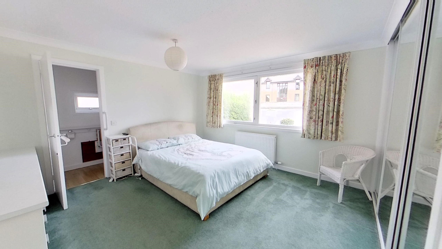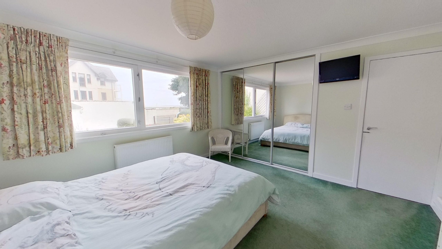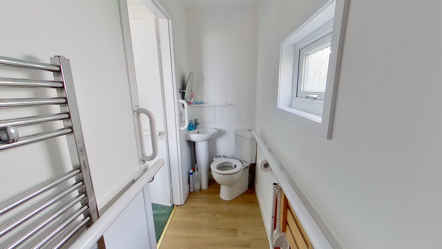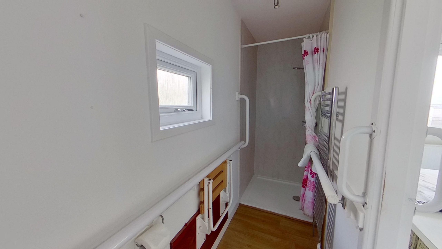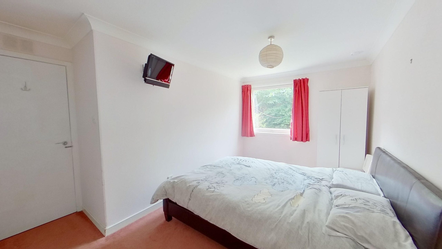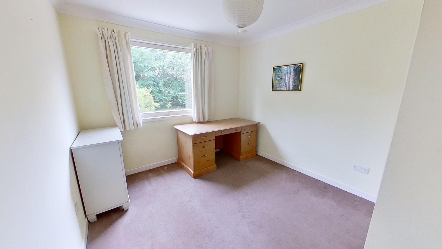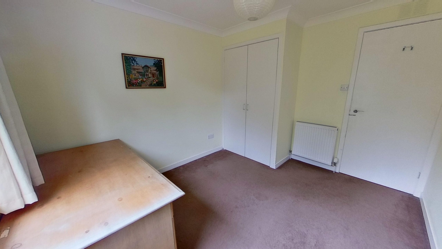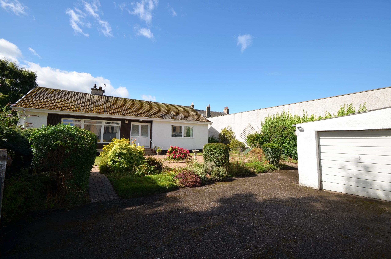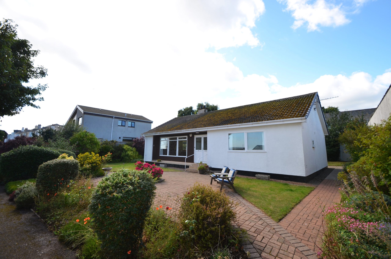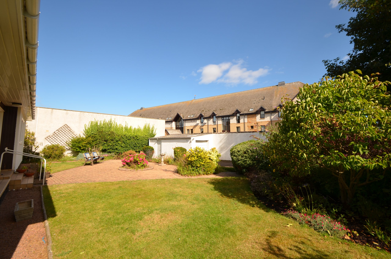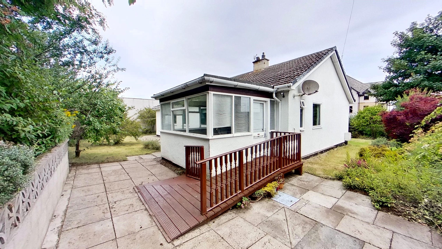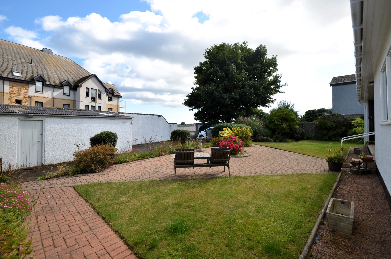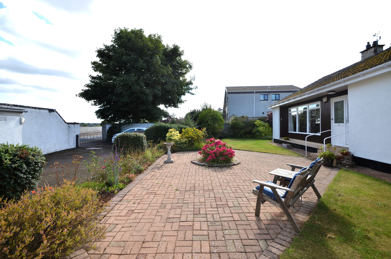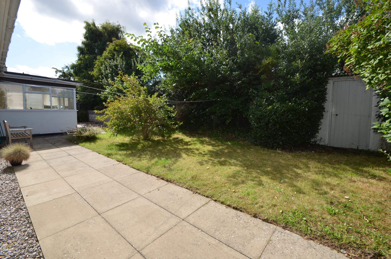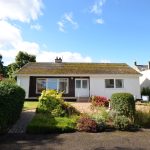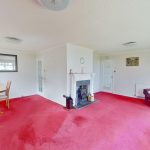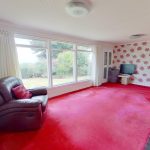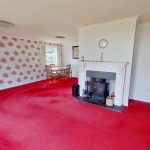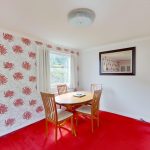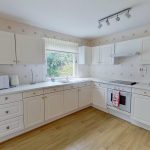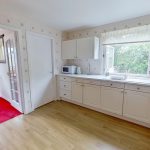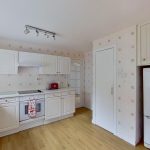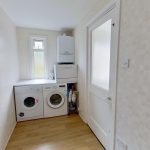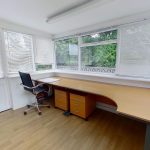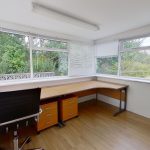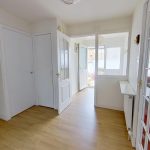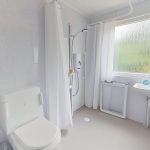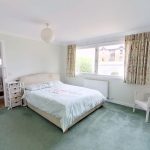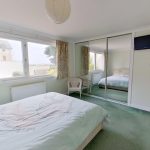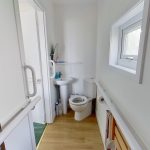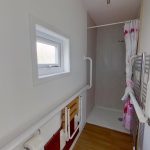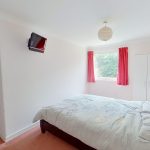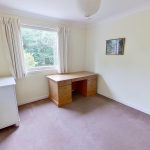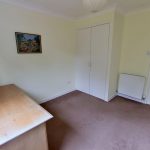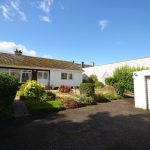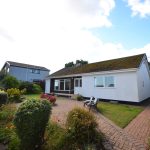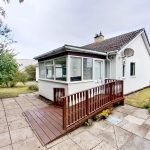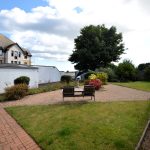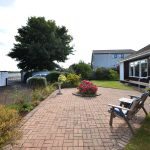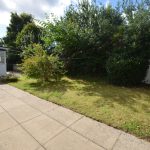Property Features
- Terrific seafront location
- Bungalow with secluded garden
- Bright and airy accommodation
Property Summary
Situated in a prime location on Nairn seafront, a fantastic opportunity has arisen to acquire a three bedroom bungalow with garage offering bright and spacious accommodation on the one level.Tigh Geal is a spacious detached bungalow with private gardens, generous off-street parking and a garage, and is located only steps away from Nairn Links and the beach.
Marine Road properties are much sought-after, and rarely come to market.
Although some work may be required, there is sure to be good interest in Tigh Geal.
The property sits on a very manageable plot with a wrap-around garden. The front door accesses a generous vestibule and in turn leads into the bright hallway.
A sizeable lounge with dining area sits to the front of the property offering sea views from three large picture windows, with a wood burning stove creating a focal point to the room. A door leads off the dining area to the well-proportioned kitchen which is fitted with white wall and base units and incudes an electric hob, oven and fridge freezer. Excellent additional storage is available by means of a full-height shelved pantry.
A door then leads to the utility room where there is a washing machine and tumble dryer, with the Vaillant central heating boiler located on the wall.
A further door off the utility room leads to a sun room which is glazed to three sides and has a door leading to the garden via an easy access timber ramp.
The hall gives access to three generous bedrooms, two to the rear and one to the front. Two benefit from built-in storage, and one benefits from an en suite shower room.
A spacious family bathroom has been adapted for easy access and now comprises a white WC, wash hand basin and a shower area with a Mira electric shower.
The front garden has been planted with an array of flowers, trees and shrubs with a lawn in the centre. There is a generous garage with water and power, ample parking, a stone-built store, and a wall borders the property front and rear offering good privacy.
The construction of this property is non-traditional (Speyroc), and therefore there may be fewer Lenders willing to lend on it.
Approx Dimensions –
Lounge 6.40m x 6.16m
Dining Area 3.09m x 6.16m
Kitchen 3.15m x 3.73m and 2.93m
Utility Room 3.28m x 1.55m
Sun Room 3.55m x 3.01m
Bedroom 1 3.87m x 3.75m
En suite 3.36m x 1.00m
Bedroom 2 4.42m x 2.68m
Bedroom 3 3.28m x 2.86m
