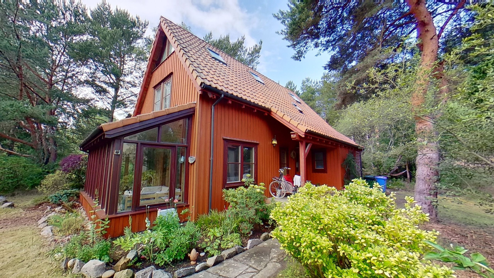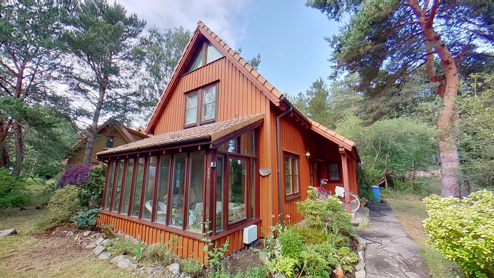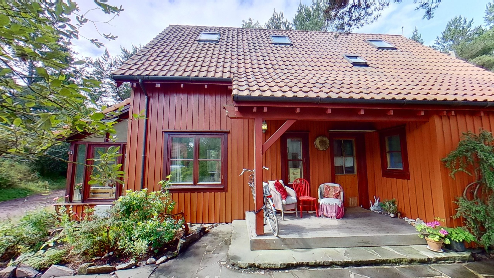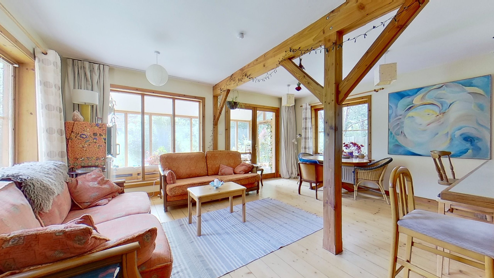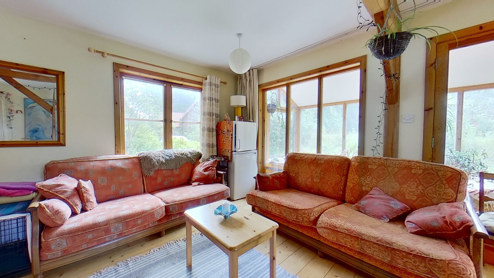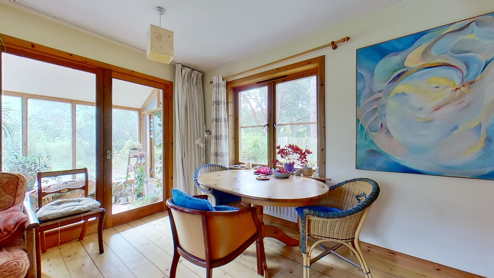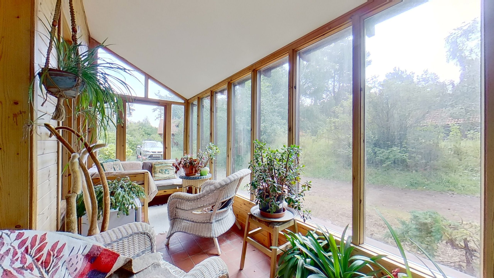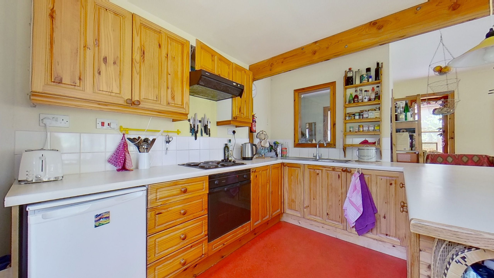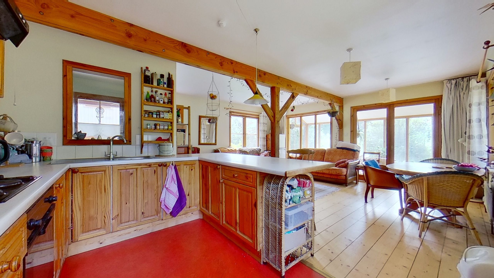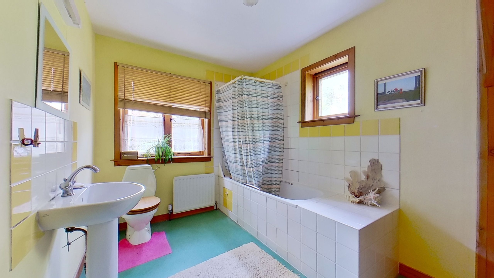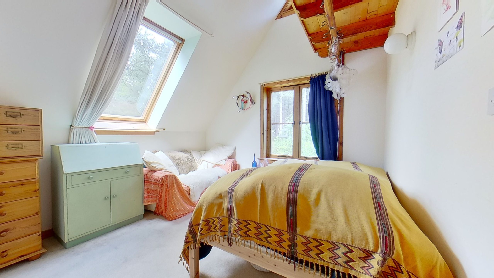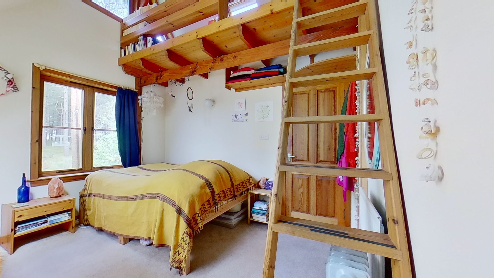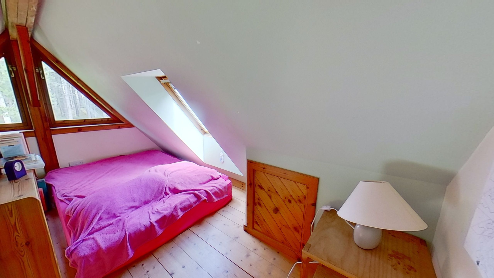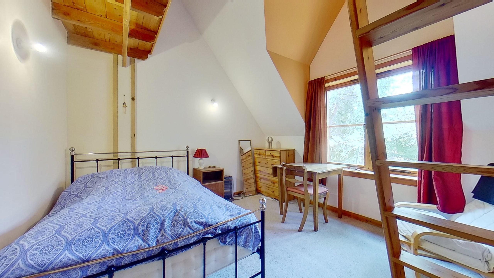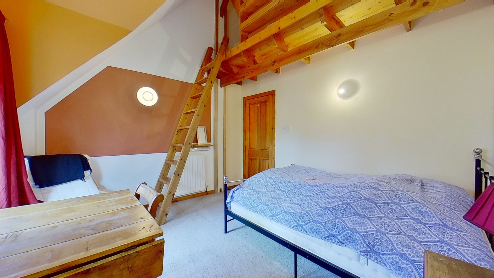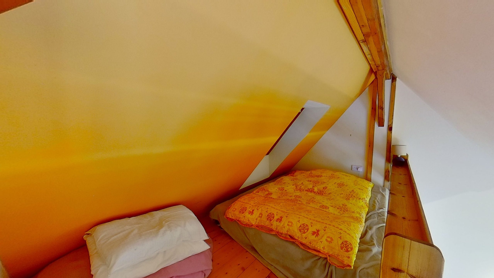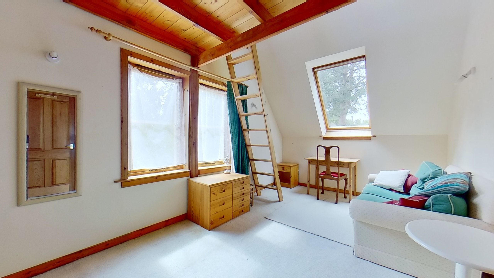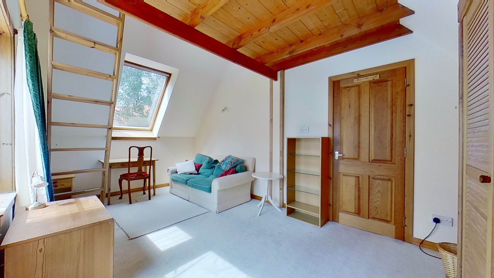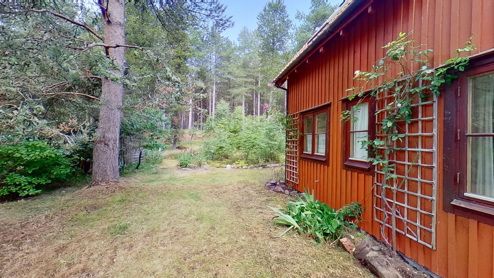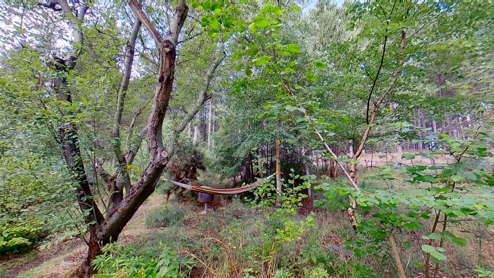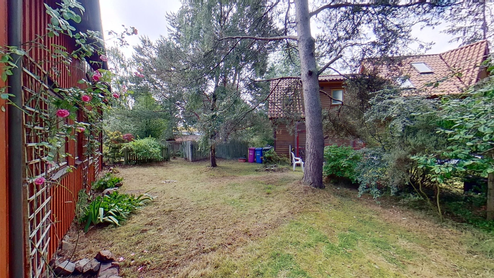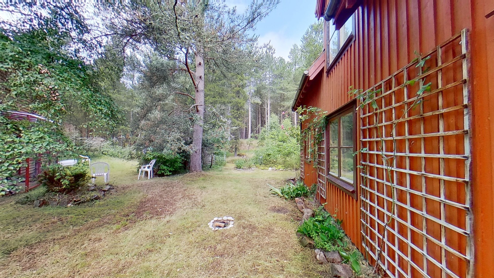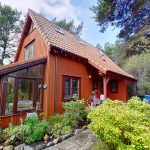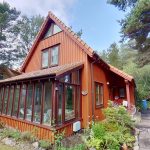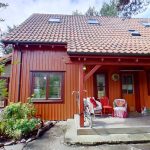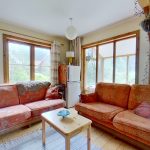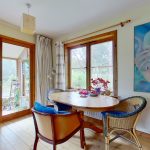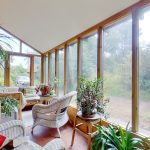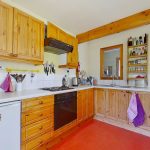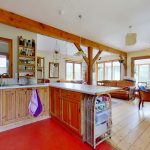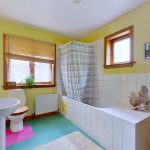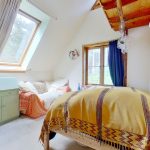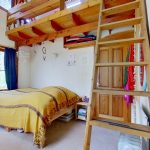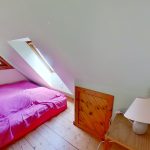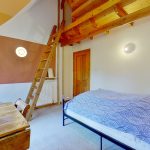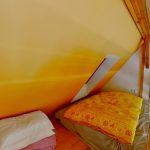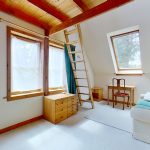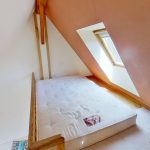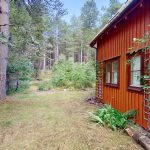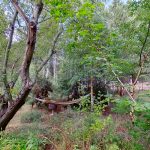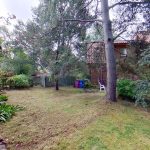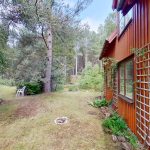This property is not currently available. It may be sold or temporarily removed from the market.
Treya, 224 Pineridge, The Park, Findhorn, IV36 3TB
£335,000
Offers Over - Sold
Sold
Property Features
- Fantastic 3 bed detached house in a tranquil environment
- All bedrooms have additional sleeping lofts
- Exposed beams, wooden doors and light all around
- Wonderful sunroom
- Located in the heart of the eco village at Findhorn
Property Summary
This delightful 3 bed detached home with spacious living room/dining room and sunroom sits in a secluded, tranquil area of The Park eco-village, Findhorn. Accommodation comprises a large open plan dining/kitchen/sitting room, spacious sunroom, family bathroom, utility room and 3 double bedrooms, all with high ceilings and mezzanine sleeping areas. A covered porchway with wooden decking provides a lovely area for sitting out in all weather and leads to the wooden half glazed front door.Accommodation:
The L–shaped hallway provides access to all ground floor accommodation with stairs leading to the upper floor. The ground floor rooms have wooden doors with glass panels allowing light to stream into the hallway.
Hallway
The minute you enter this house there is a wonderful feeling of a house in the woods. With pine floors, wooden doors, and exposed beams throughout the house exudes a tranquil ambience.
Open plan sitting/dining/kitchen (4.8m x 5.3m approx.)
With windows to 3 sides this beautiful, bright room provides a spacious living area with ample room for a dining table. Wall-to-wall windows through the sunroom look to mature shrubs and trees. Combined with the stripped pine flooring and substantial exposed wooden beams, this sitting has an incredible sense of living amongst nature. Door to sunroom.
Kitchen (3.2m x 2.6m)
Open plan to the sitting/dining room the kitchen has a wide range of lower and upper cabinets with pine doors. Asingle bowl sink with drainer and mixer tap sits beneath a window looking through the front hallway to the covered porch. Integrated ceramic hob, oven, and extractor fan and a space for undercounter fridge. Vinyl floor. Curtains and curtain pole.
Sunroom (1.9m x 4.9m)
A superb sunroom facing south with wall-to-wall windows to 3 sides. Looking out towards mature shrubs and trees this lovely sunroom provides a wonderful space for sitting in, growing plants or providing heat with solar gain to the rest of the house.
Pantry (1.7m x 1.1m)
Accessed from the hallway this walk-in pantry has multiple shelves and a hanging rail. Window to the side of the house.
Family bathroom (2.3m x 3.2m)
A large, ground floor family bathroom containing a white 3-piece suite comprising WC, pedestal basin with tile back splash and bath with electric shower above. Dual aspect, with windows facing north and west, this lovely bright bathroom has exposed beams, wooden horizontal blinds and vinyl flooring. A further deep hallway cupboard sits under the stairs providing substantial storage and housing the electricity meters.
A wooden staircase with wooden balustrades leads to the upper floor with 2 windows on the turn of the stairs looking out to the forest behind. The wide upper landing has been fitted with a high desk space and worksurface with 4 cupboardsl beneath. A Velux window provides natural light to the upper hallway.
The bedrooms in Treya are all superb. All have incredible light, high ceilings and high sleeper/sitting areas accessed via substantial wooden ladders. The split-level nature of these rooms makes them especially suitable for teenagers to have their own living and sleeping space, or for sub-letting (subject to appropriate consents).
Bedroom 1 (3.2m x 3.5m)
A delightful bedroom with high ceilings (3.3m), 6 windows at varying heights providing incredible light into the room, and a large mezzanine area accessed via a fitted wooden ladder. This ample double bedroom has space for a double bed, sofa and further furniture. The mezzanine area, measuring 3.5m x 1.8m, provides a further superb sleeping space to fit a double mattress or as a wonderful seating area. 3 windows open directly into the mezzanine area. Carpet, curtains and curtain pole.
A large wall mounted shelf is fitted above the door providing fantastic extra storage for scarves, sweaters or other personal items.
Bedroom 2 (3.1m x 3.5m)
Another lovely, ample double bedroom with substantial mezzanine area. With 2 large windows looking across the garden and into trees this is a lovely bright room. The mezzanine area has a further Velux window.
Bedroom 3 (2.9m x 5.3m)
At the gable end with 6 windows and high ceilings this beautiful bright room has the further advantage of a separate dressing area with 4 built in wardrobes. A further 3 cupboards in the bedroom provide substantial storage space with shelves and hanging space. The mezzanine area measures 1.9m x 2.9m providing ample space for a double mattress with 3 windows opening directly into the mezzanine. Curtains and carpet.
Outside
Treya has gardens that surround the house. The gardens back onto beautiful woodlands leading down through the dunes to the sea. To the rear of the house there is a paved area with an overhanging roof providing a log store or covered storage for bikes. A wide paved path leads from the front around the house and provides access to the utility room to the side of the house.
Utility Room (1.5m x 3.5m)
A convenient utility room plumbed for washing machine with space for a tumble dryer with a work surface above. A window looks to the covered porch. Clotheslines attached to the ceiling provide an ideal drying space. Ample room for shelves for garden furniture or outdoor clothes. Wall mounted boiler.
General
Treya sits in a quiet area of The Park, Findhorn, just minutes from the Phoenix café, Universal Hall and Cullerne Gardens. Close to the edge of The Park, there are wonderful walks through the woods and dunes to the superb white beaches of Findhorn.
It is part of the Eco Village project linked to the Findhorn Foundation aiming to produce a low overall carbon footprint. A small wind farm provides a portion of the electricity needs for the community. The many programmes of the Foundation, focused on health, wellbeing and the environment are within minutes’ walk. The sky is big, the air is clean and the weather unusually sunny for the North of Scotland. The Park has a lovely vegan café restaurant, artisan pizza takeaway, large convenience store with organic food, household goods and gifts, the Moray Arts Centre and The Universal Hall, a beautiful theatre with an auditorium for 400.
Car share schemes are available locally, and the flat terrain is ideal for cycling. Two organic veg box schemes are in operation and “The Phoenix” local shop stocks a wide range of organic produce. The Phoenix café was recently listed as one of Scotland’s best vegetarian restaurants in The Times and La Boheme pizzeria is always popular. The more widely known Universal Hall and Moray Art Centre offer wonderful live event and exhibitions.
Forres, approximately 5 miles away, offers a wide range of supermarkets including Tesco, Co-op and LIDL. There are primary schools in Kinloss and Forres with Forres Academy and the Drumduan School providing secondary education. Gordonstoun private school is approximately 9 miles away. A modern health centre in Forres has two GP practices with Dr. Grays hospital in Elgin providing a wider range of health services.
Findhorn is located just 5 miles northeast of Forres with easy access to the A96, the main road between Inverness and Aberdeen. Good transport links are available in Forres with a regular train and bus services to Inverness and Aberdeen and train links to further south available from Inverness, just 26 miles from Forres. Findhorn is well located for access to both Inverness International Airport, at Dalcross, approximately 20 miles, offering daily flights to London and multiple other domestic and international locations, and Aberdeen International Airport at Dyce, approximately 70 miles.
Please note that all measurements and distances are approximate and provided for guidance only.
