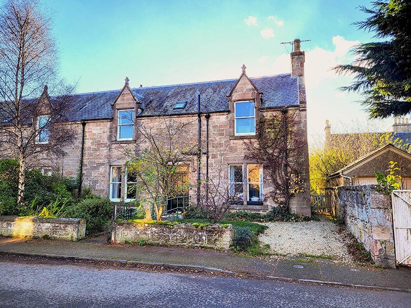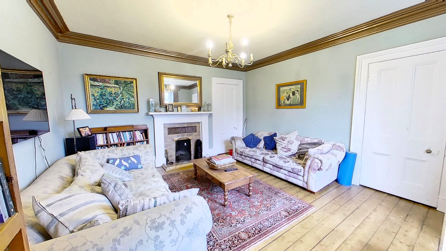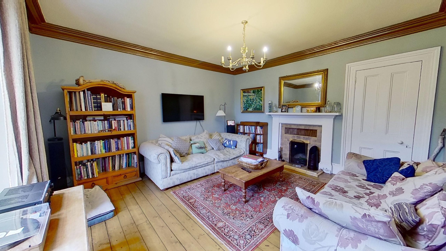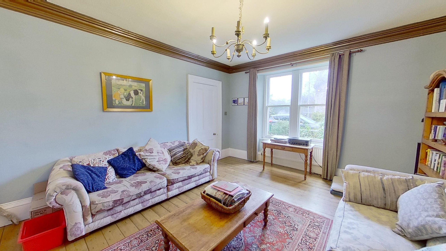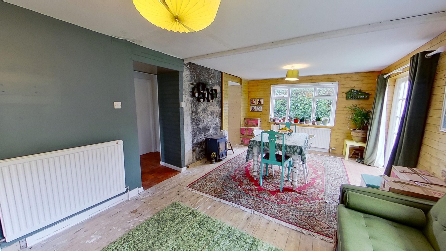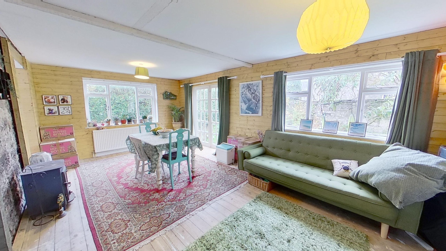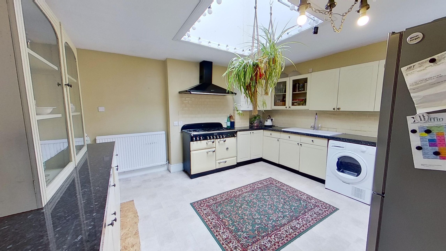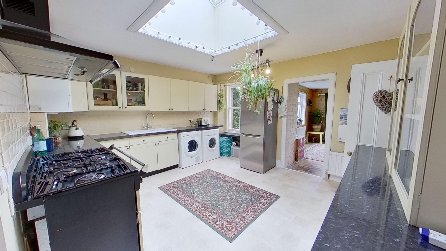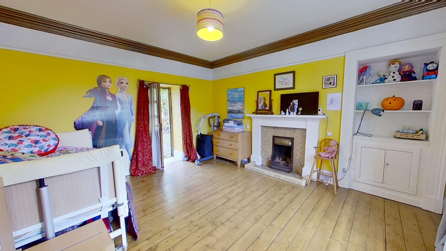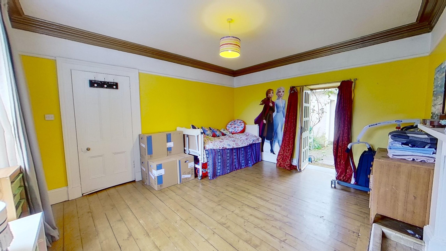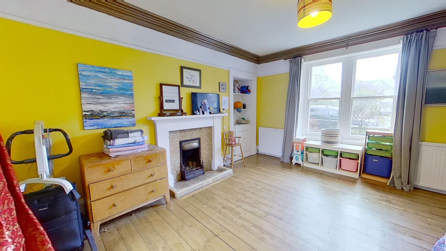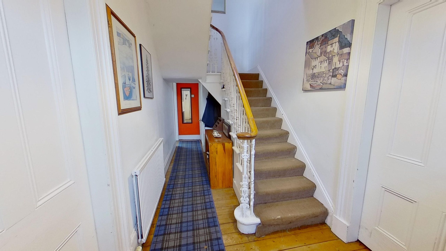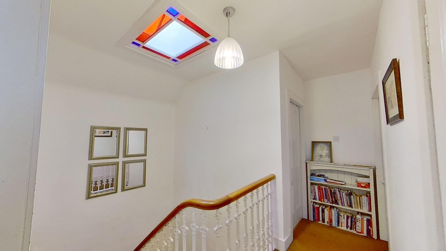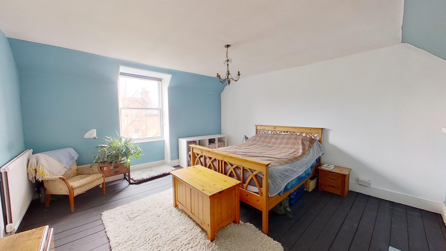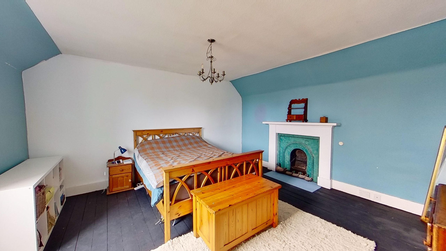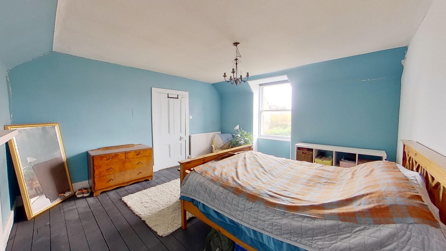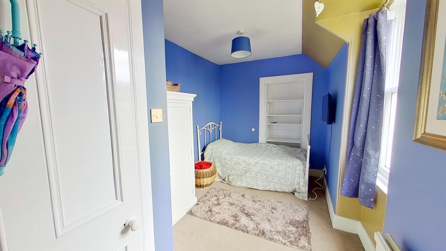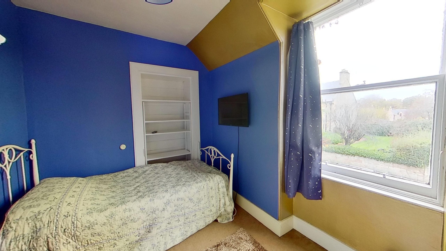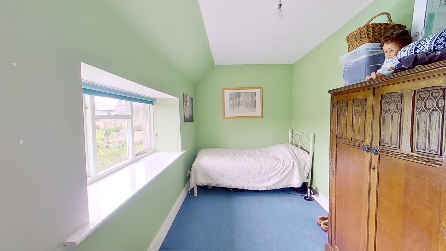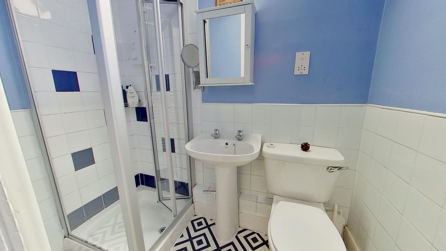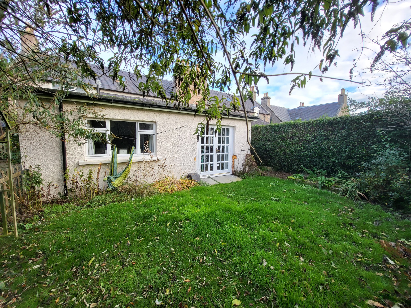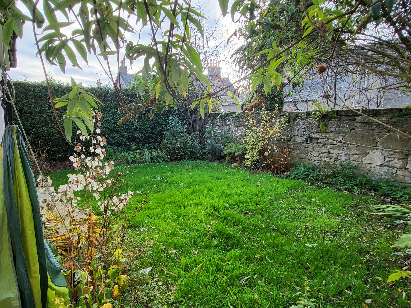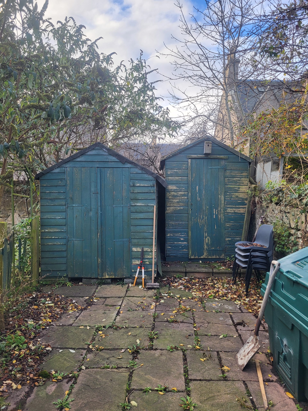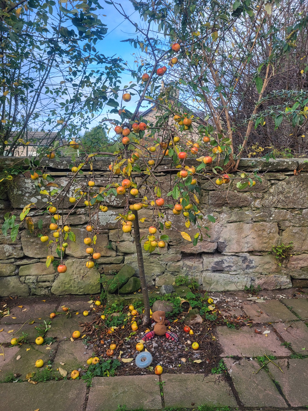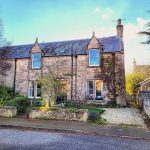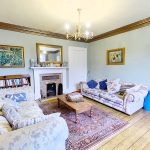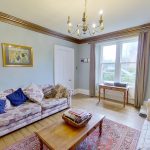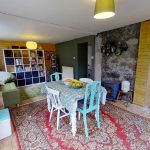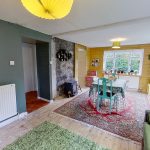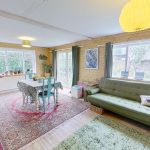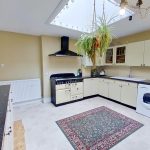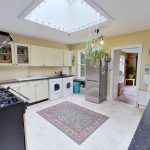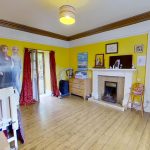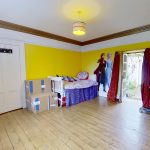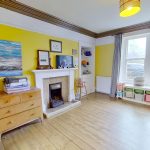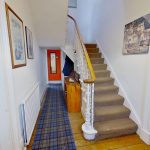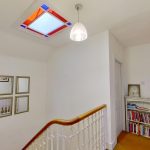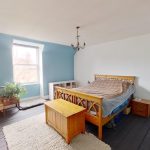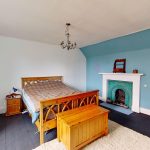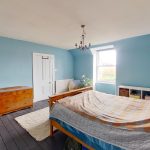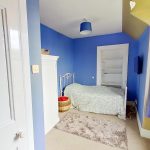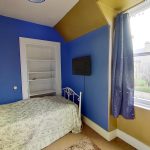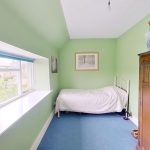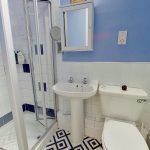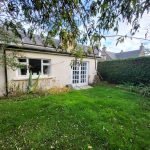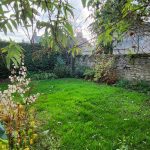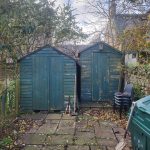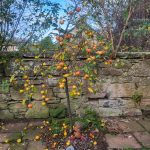Property Features
- Traditional stone and slate property
- Close to town centre and all amenities
- Gardens to the front and rear
- Driveway with private parking
Property Summary
Rarely available on the long-established Wellington Road, this attractive 3/4 bedroom period property is brought to the market offering deceptively spacious accommodation, and within steps of the town centre and all amenities.Vorlich presents a traditional stone and slate, 3 or 4 bedroom property located in the centre of Nairn on a street comprising similarly attractive properties.
The front of the property is bound by a stone wall with wrought iron gates leading onto a path to the front door. Presently there is a ramp in place. However, this will be removed at the time of sale. A gravel driveway to the side provides off-street parking, with ample on-street parking also available.
The South facing back garden is enclosed by an attractive stone wall with established shrubs and trees. A most pleasant area which enjoys lots of sunshine.
A solid timber front door then gives access to the property where many original period features can be found including the attractive original exposed floorboards. There are two front rooms to either side of the front door, one being the lounge which features an open fireplace, the second reception room, presently a spacious bedroom, could be multi-functional. It also features an open fireplace, and a glazed door gives access to the rear garden.
The hall then leads towards the rear of the property and an inner hall then leads to a glazed door and the back garden.
A desirable and spacious kitchen which is fitted with ample cream wall and base units, with a complementing black laminate worktop and tiled splashback. A substantial Rangemaster cooker is also included. The kitchen is flooded with natural daylight from a large recently fitted Velux window in the ceiling creating a delightful feature.
An opening then leads from the kitchen to the dining /garden room. A large pleasant dual aspect room with French doors leading to the South facing rear garden. There is ample space for a family sized dining table and chairs, along with sofas and other furniture.
Finally on the ground floor, lies the family bathroom comprising traditional style sanitary ware including a WC, wash hand basin and a bath with a shower over.
The original and ornate carpeted staircase leads to the first floor landing where the stairwell is illuminated by a stained glass window in the ceiling. On the first floor lies three bedrooms and a shower room. The master bedroom is very generous in proportions and faces to the front of the property. There is then a further bedroom to the front, and one to the rear enjoying views over the garden. To complete the accommodation is a shower room comprising a white WC, wash hand basin and a shower cubicle housing a Mira electric shower. A Velux window allows plentiful daylight in.
To the rear, there is a paved area, two sheds and a small lawn fully enclosed by an attractive stone wall.
Approx Dimensions
Lounge 4.52m x 4.36m
Family Room /Bed 4 4.59m x 4.07m
Kitchen 4.24m x 4.06m
Dining Room 6.34m x 3.58m
Bathroom 2.42m x 1.88m
Shower Room 1.20m x 2.05m (include shower cubicle)
Bedroom 1 4.93m x 4.33m
Bedroom 2 4.09m x 2.20m
Bedroom 3 2.30m x 2.83m (4.40m at longest)
