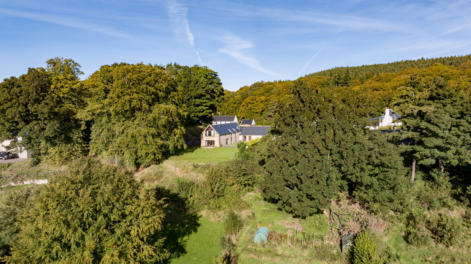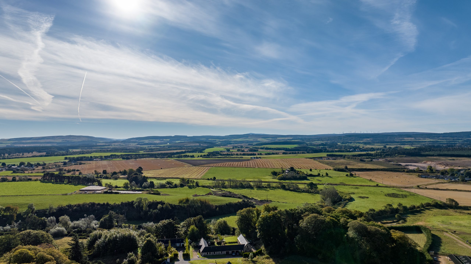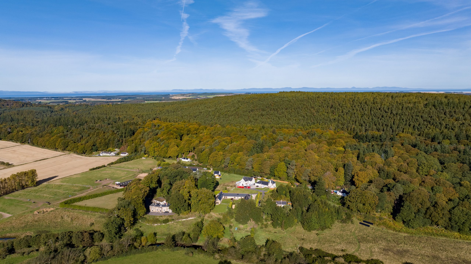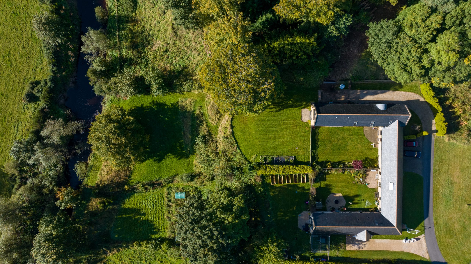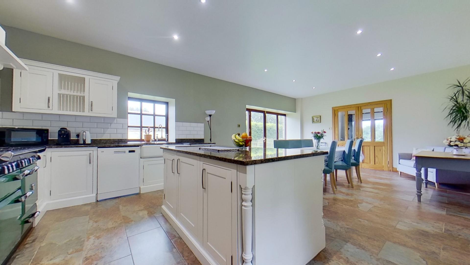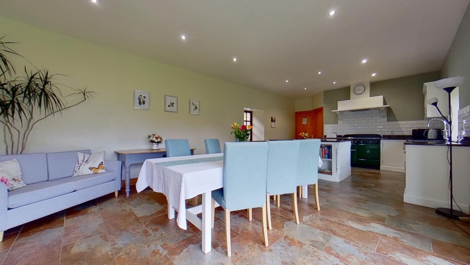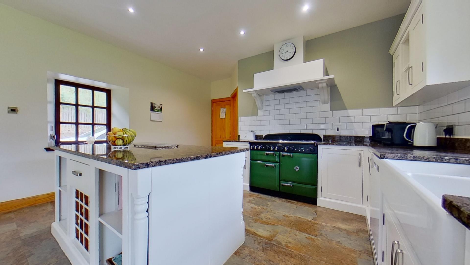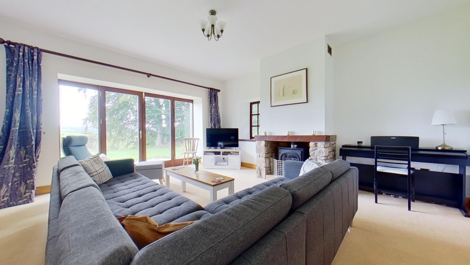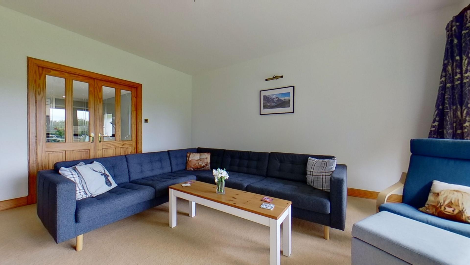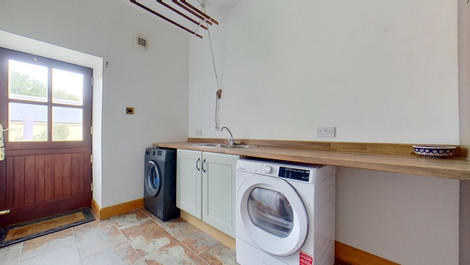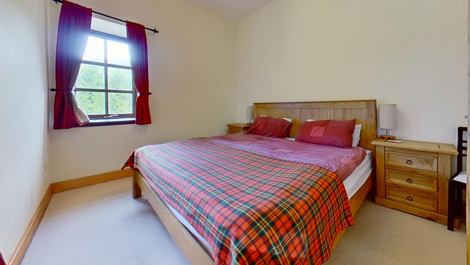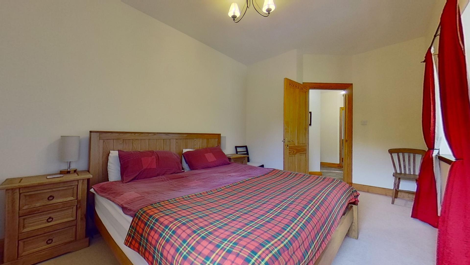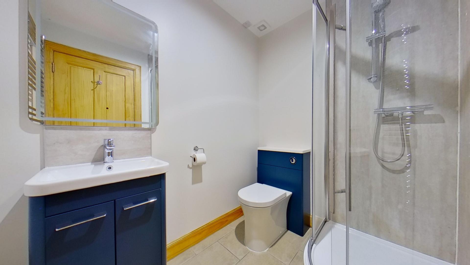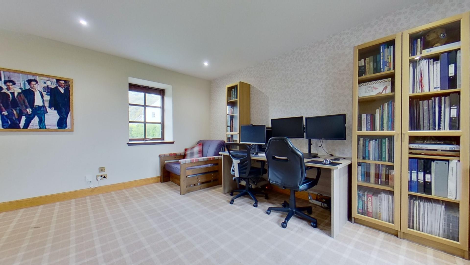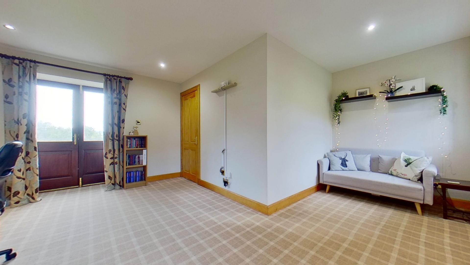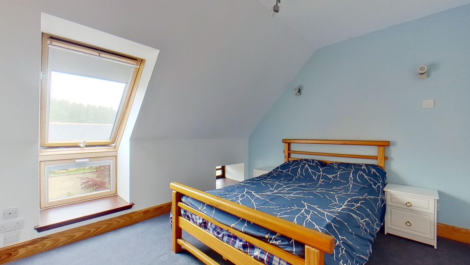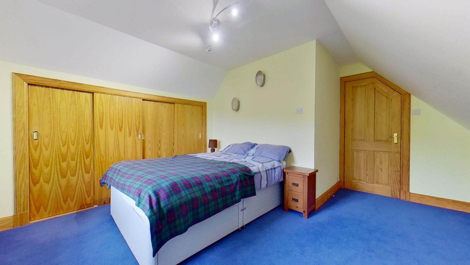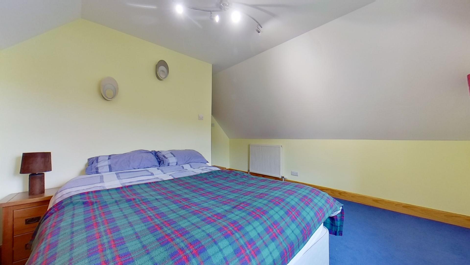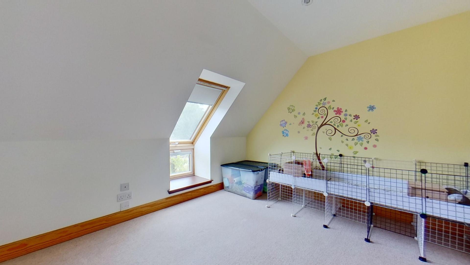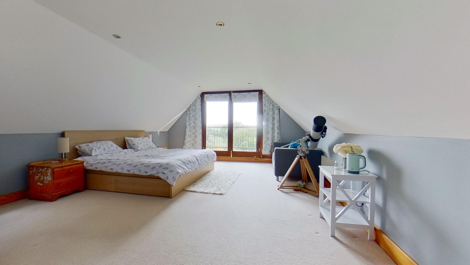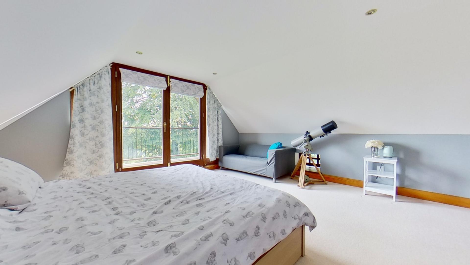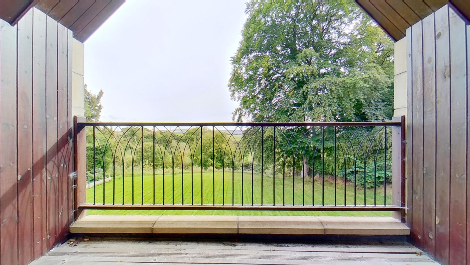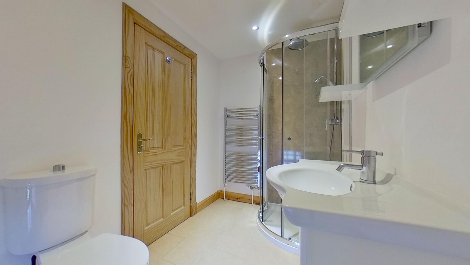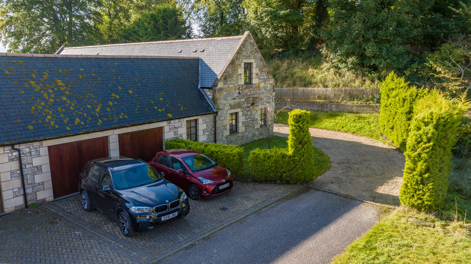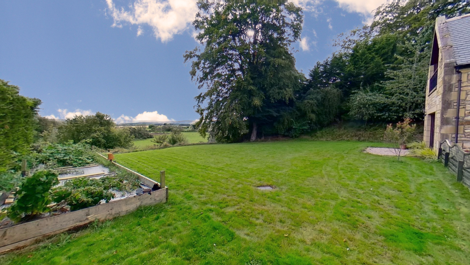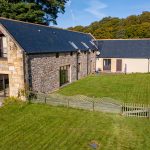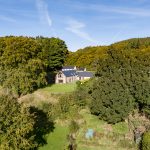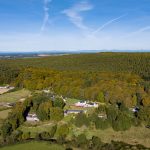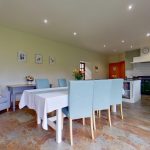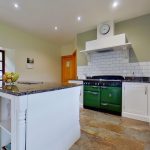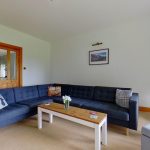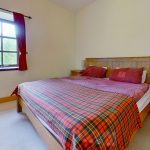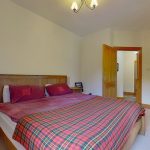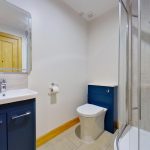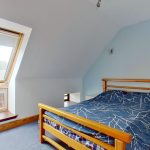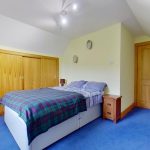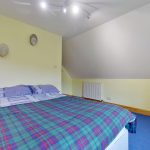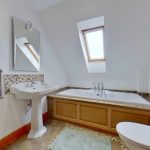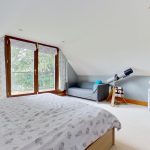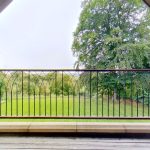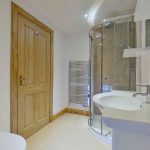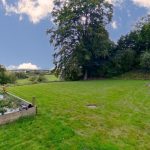West Steading, Aldroughty, Elgin, Moray, IV30 8UN
£420,000
Offers Over - Under Offer
Under Offer
Property Features
- Semi-rural location with incredible views
- Approx 0.75 acres of fabulous grounds
- 5 large double bedrooms and a dedicated office
- Open plan kitchen / dining and living space
- Convenient location close to amenities
Property Summary
The offices of R&R Urquhart will be closed from Friday 20/12/24 until Monday 06/01/25. Any enquiries received during that time will be responded to when our offices re-open.Nestled in the picturesque hamlet of Aldroughty, West Steading is a beautifully converted stone steading that seamlessly blends rural tranquillity with modern convenience, just minutes from the vibrant town of Elgin. With 5/6 bedrooms, a double garage and fabulous grounds reaching down to the river Lossie, West Steading is a lovely, bright, spacious family home.
Key Features:
- Spacious Accommodation: This expansive family home features five generous double bedrooms plus a dedicated office, a substantial open-plan kitchen/dining/living room, utility room and three bathrooms. The large master suite includes a private balcony offering breathtaking views over the river, open farmland, and hills, alongside a dressing room and an en-suite shower room. An additional upstairs family bathroom and a downstairs shower room ensure ample facilities for family living.
- Open Plan Living: The heart of the home is the impressive open-plan kitchen and dining room, which is flooded with natural light from multiple windows and patio doors leading to the enclosed side garden. Perfect for entertaining and family gatherings, the kitchen is fully equipped with a Rangemaster double oven with gas hob, dishwasher, built-in fridge, and ample space for a large dining table. Granite worktops, a double ceramic sink, and a spacious walk-in pantry add a touch of luxury and superb storage.
- Inviting Living Spaces: The large living room that opens from the dining area, features stunning floor-to-ceiling windows that frame the amazing views, creating a serene and light-filled environment. This comfortable space is ideal for relaxation and family time.
- Comfort and Efficiency: Enjoy year-round comfort with a ground source heat pump, providing efficient heating through radiators upstairs and underfloor heating downstairs. The mostly tiled flooring on the ground level ensures easy maintenance, while cozy carpets in the bedrooms, office, and living room add warmth.
- Practical Utility Space: The utility room offers practical functionality with a double stainless-steel sink with a door leading directly into the side garden, making it easy to manage day-to-day chores.
- Enchanting Outdoor Space: Set within approximately 3/4 acres of beautifully maintained grounds, the property features a lush garden primarily laid to grass, complemented by mature trees and vibrant borders. An enclosed garden area, perfect for pets, is adjacent to the house, while a large garden at the rear leads down to the tranquil river.
- Connectivity: For those working from home, fibre internet is directly available, ensuring you stay connected in this peaceful retreat.
- Double Garage and Ample Parking: The property includes a double garage equipped with electricity and electric up-and-over doors, providing convenience and storage. The expansive driveway accommodates plenty of vehicles, ideal for family and guests.
- Community and Location: Experience the best of both worlds with a friendly community atmosphere while being conveniently located just a stone's throw from Elgin, offering easy access to amenities, schools, and recreational activities.
This exceptional family home is an ideal choice for those seeking space, comfort, and a touch of nature without compromising on accessibility.
Room Sizes:
Hall 5.6 x 4.1m
Open Plan Kitchen/Diner 8.8 x 4.5m
Pantry 3.4 x 1.5m
Living Room 4.5 x 5.4m
Utility 3.4 x 2.0m
Downstairs Bedroom 4.5 x 2.8m
Downstairs Shower room 1.6 x 2.1m
Office (l-shaped) 4.5 x 5.4m
Upstairs Hall 11.4 x 1.5m
Bedroom 2 4.2 x 3.8m
Upstairs Bathroom 2.1 x 2.8m
Bedroom 3 3.2 x 0.7m
Bedroom 4 3.4 x 2.8m
Master bedroom 8.0 x 4.5m
Dressing room 2.6 x 2.3m
En-suite 2.8 x 1.6m
Elgin
Elgin is the largest community and the administrative/commercial centre of Moray, conveniently connected by road, bus, and train to Inverness, Aberdeen and beyond. The high street boasts classical architecture and is abuzz with coffee shops, independent shops and a variety of local services with a separate retail park home to many well-known, larger retailers.
Nestled in the world-famous whisky region, Elgin lies on the south coast of the Moray Firth roughly midway between Inverness and Aberdeen and straddles the River Lossie. Elgin offers many pleasant characteristics, breathtaking scenery and a number of local distilleries including Glen Moray and Gordon & MacPhail, and Elgin is also home to the famous Walkers shortbread. The expansive beaches and rocky coves of the Moray coastline are just a few miles away providing fabulous opportunities for outdoor activities. Elgin has ample primary and secondary schooling opportunities with the private school of Gordonstoun within 10 miles.

