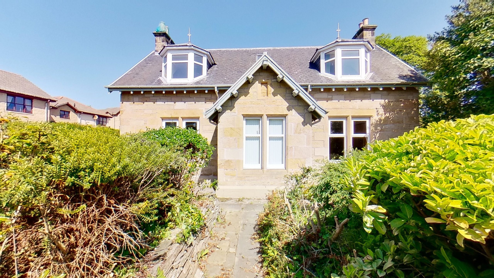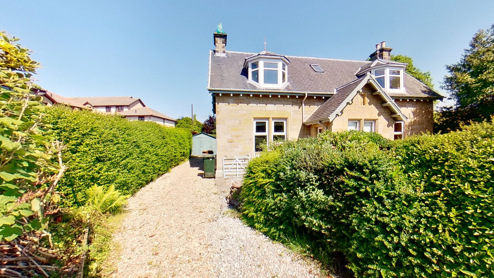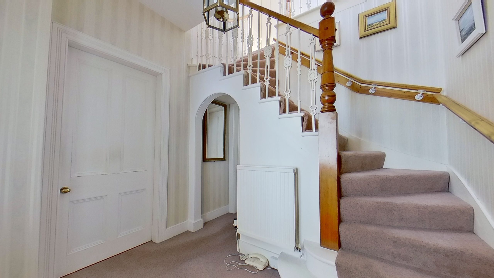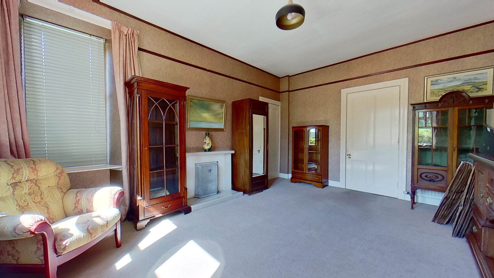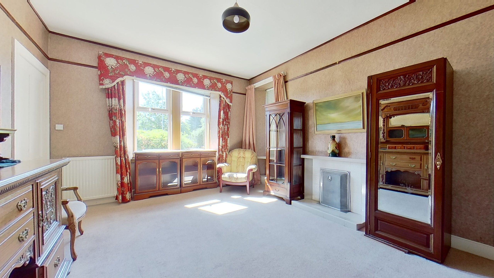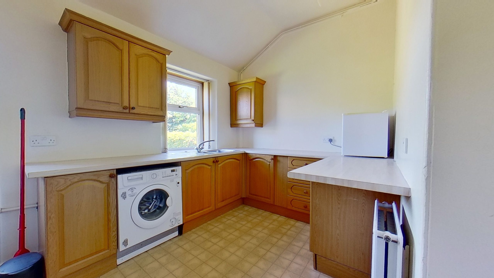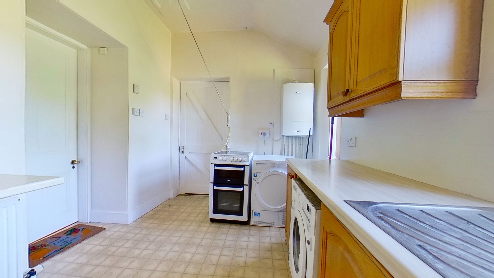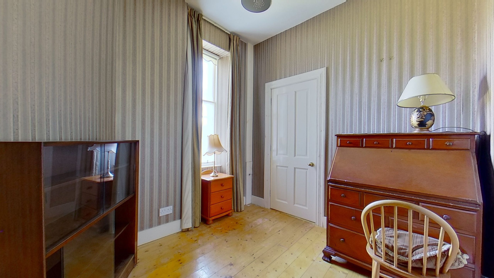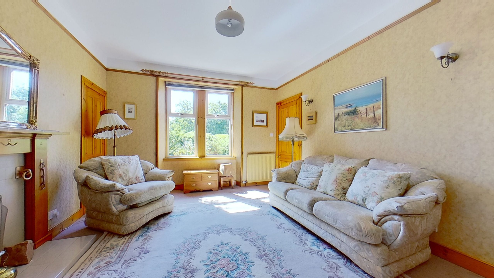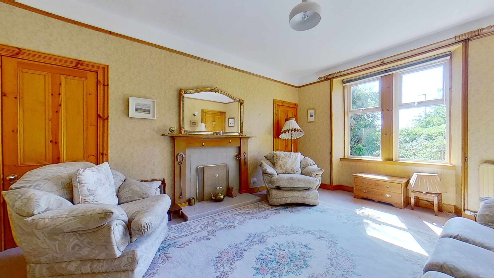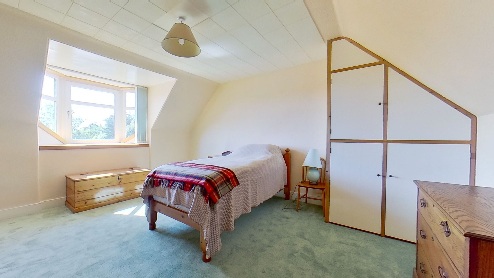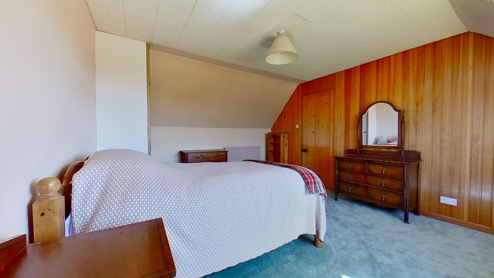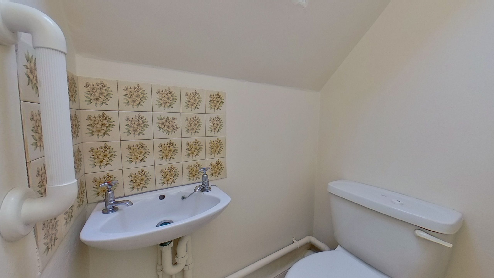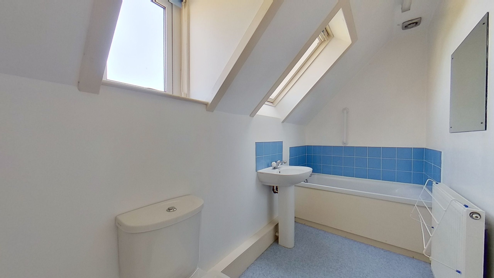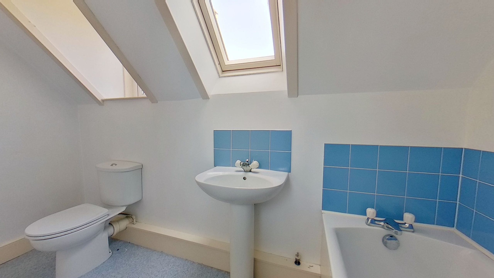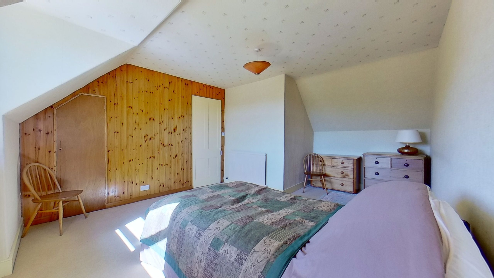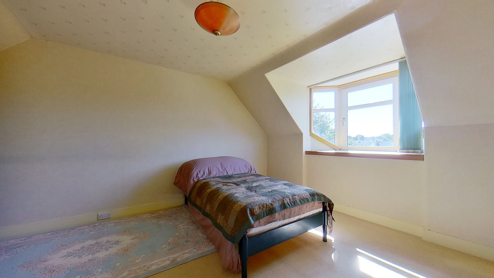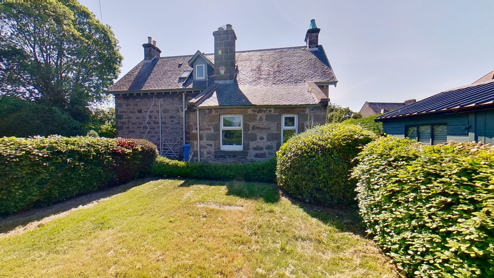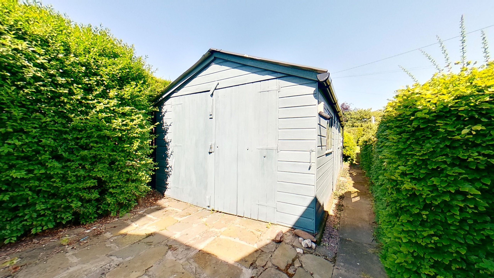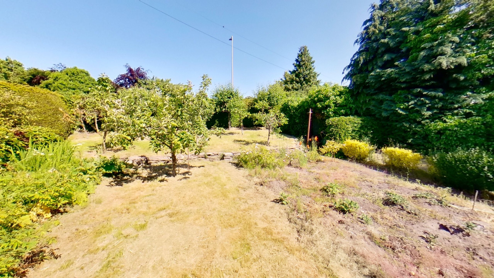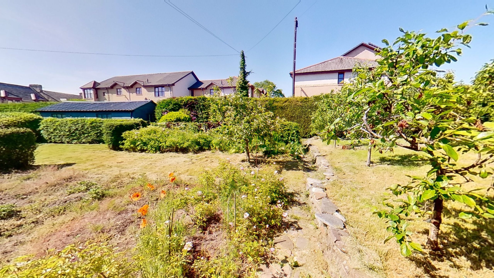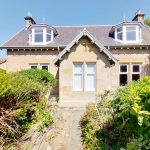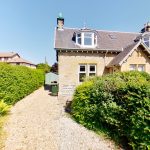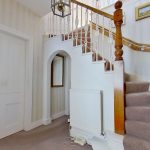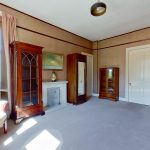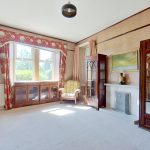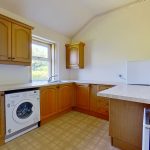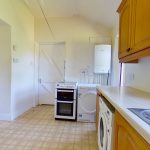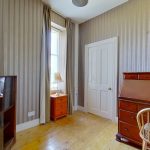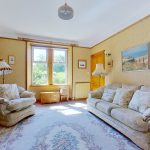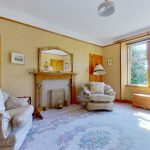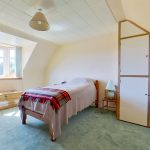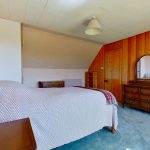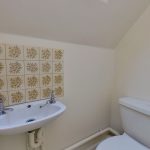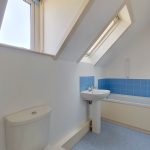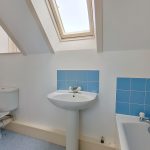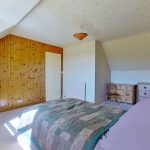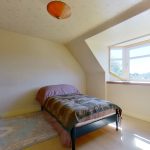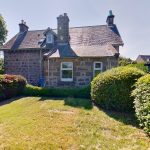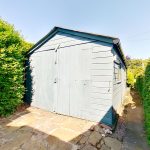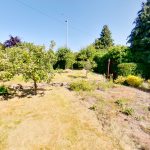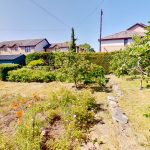This property is not currently available. It may be sold or temporarily removed from the market.
West Point, Iowa Place, Forres, IV36 1ES
£215,000
Offers Over - Sold
Closing Date: 12 noon on 18/08/2023
Property Features
- Convenient for all amenites and town centre
- Charming stone character property
- Bright and spacious rooms
- 3 Bedroom family home
- Lovely, large private garden
Property Summary
Conveniently located close to supermarkets and within walking distance of town, this beautiful sandstone, detached house has a fantastic, extremely large, garden with side access. With 3 bedrooms, reception room, kitchen, bathroom, WC and single garage, it would make an ideal first time buy or family home. Its proximity to all local amenities, schools and public transport mean that it could be perfectly possible to live here without a car.
Entering the property through a wrought iron gate, this characterful property is entered through the wooden front door, into the vestibule.
Vestibule (2.1m x 1.3m)
Wonderfully bright with two windows to the front and one to the side. The vestibule leads to the hallway through a wooden door with decorated frosted glass panels. Vinyl floor.
Hallway (2.9m x 2.7m)
This welcoming and airy hallway provides access to all ground floor accommodation and the rather grand and attractive, double turn, wooden staircase to the upper floor. The ornate wrought iron balustrades of the staircase are painted white and are topped with a varnished wooded handrail.
Storage is available in an understairs cupboard. There is a radiator, and the hallway is carpeted, as are the stairs. There is a feature archway leading through to the office/snug/bedroom 3.
Dining room (5.0m x 3.9m)
The delightful dining room is bathed in natural light from the dual aspect windows, with 2 tall windows to the front of the house and a further tall window to the side. This large room has a feature open fireplace with a tiled hearth, mantlepiece and surround. A handy built-in cupboard contains shelving. There is a curtain pole, curtains and a pelmet to the front windows and a blind at the side window. For convenience there is a wooden door leading from the dining room into the kitchen.
Kitchen (2.4m x 4.0m)
The kitchen has two windows to the rear which are fitted with blinds. Inset to the counter is a stainless-steel sink with mixer tap its situation enjoying glorious views across the beautiful garden. The kitchen has both floor and wall-mounted cupboards, with space for a plumbed-in washing machine, under counter fridge and tumble dryer. There is further space for a tall fridge freezer. The gas combi boiler is wall mounted. Vinyl flooring.
Study (2.8m x 2.4m)
This versatile room has a window overlooking the rear garden, a lovely wooden floor and a radiator. There is a connecting wooden door to the sitting room, aiding movement through the downstairs living spaces. Might have the possibility of being a ground floor shower room.
Bedroom 1/Sitting Room (5.0m x 3.9m)
Currently used as a sitting room this spacious, charming and bright room has 2 large, tall windows looking to the lush front garden, which is planted with hedging, shrubs and colourful flowers. The fireplace has a tiled hearth and surround, complemented with a wooden mantlepiece. There are 2 built-in cupboards containing shelving, perhaps for books. Finishing touches include carpet, curtain pole and blinds. In addition to the connecting door with Bedroom 3/Office, there is another wooden door leading to the hallway and stairs.
Upper Floor
The upstairs landing has a small loft hatch and a Velux window, which bathes the stairs in natural light.
Bedroom 2 (4.9m x 3.8m)
This bedroom has a delightful bay window, fitted with blinds, and a wide wooden window ledge. There is a generous walk-in wardrobe measuring 1.3m x 1.1m, fitted with a wooden floor, a shelf and a hanging rail. Additionally, this bedroom has a separate cupboard fitted with shelving. It is a bright and spacious room, complete with wooden panelling to one wall, a carpet and radiator.
WC (1.3m x 0.9m)
This convenient WC contains a white WC and whitewash basin with a tiled backsplash. A Velux window provides light and ventilation and there is also a radiator, wall mounted towel rail and a thoughtfully placed handrail for accessibility.
Family Bathroom (3.1m x 1.4m)
There is a 3-piece white suite, comprising WC, pedestal wash basin with mixer taps, and a bath with a handrail above. Ventilation and light are provided by a Velux window and a small window to the back of the house, with roller blinds. The bathroom has a radiator, vinyl flooring, tile back splashes above the wash basin and around the bath.
Bedroom 3 (3.8m x 4.9m)
Similar to Bedroom 1, Bedroom 2 is a large and bright room with wood panelling to one wall, a bay window to the front of the house and wooden window ledge. There is a walk-in wardrobe measuring 1.4m x 1.1m, also with a hanging rail and a shelf. This bedroom has a radiator and a carpet for extra comfort.
Garden and Outbuildings
The garden is stunningly beautiful and is very large, with different, distinct sections. The hedges are almost maze-like and there is an orchard to the rear of the garden, as well a vegetable patch, so self-sufficiency is a real lifestyle option for the owners of this property. Other features of the garden include lawns, mature trees and flowering shrubs. The large shed/garage has doors to both the front and side, and the pathways are laid to pebbles around the side of the house and paving to the front. There is an access gate for vehicles, sufficient space for parking several cars and there is a boundary fence with the neighbouring property. The mature trees and shrubs provide privacy to the front of the house and the pedestrian gate leads to a paved access path to the attractive wooden front door. There is also a pleasant seating area in the front garden, perfect for evening refreshments in the warm summer months.
Forres is a thriving small town in the northeast of Scotland. With an active high street offering butchers, bakers, cafes, gift shops, hairdressers, a tailor, post office and grocery shops, it continues to offer a wide selection of services. The town boasts large parks and woodland walks, having been placed, or won, the relevant section of Britain in Bloom on multiple occasions. Primary and secondary schooling is available in the town, with the Drumduan Steiner school offering alternative education and Gordonstoun private school a mere 11 miles away with transport available daily.
Healthcare is available in Forres with hospitals in Elgin (12 miles) and Inverness (26) miles. Transport links are excellent with a regular bus running between Aberdeen and Inverness, a train station also on the main line between Aberdeen and Inverness and airports in both Inverness and Aberdeen providing daily flights to domestic and international destinations.
Outdoor opportunities are incredible with the beautiful white sand beaches of Findhorn less than 5 miles away, offering sailing, paddleboarding and wild swimming, skiing is available in both The Lecht and Cairngorms, both less than an hour away, and endless opportunities for walking, biking, horse riding and hiking in the vast forests of Culbin and Newtyle.
Please note that all measurements and distances are approximate and provided for guidance only.
