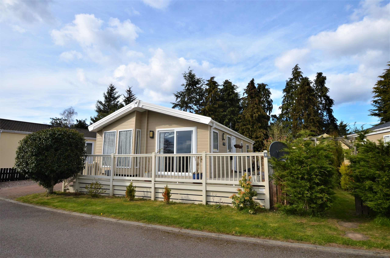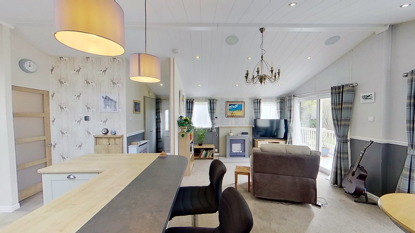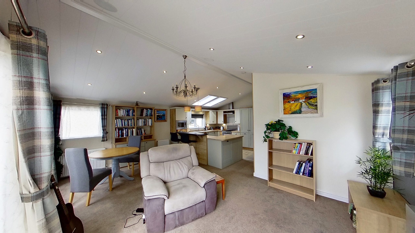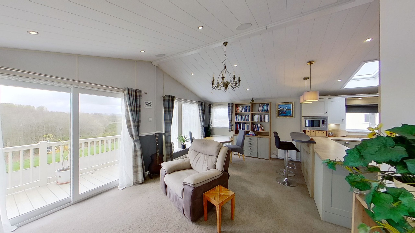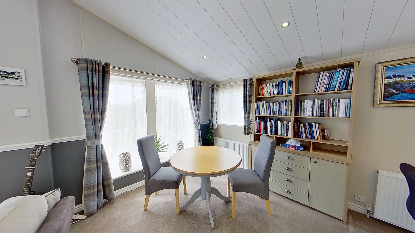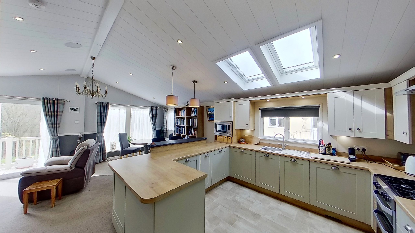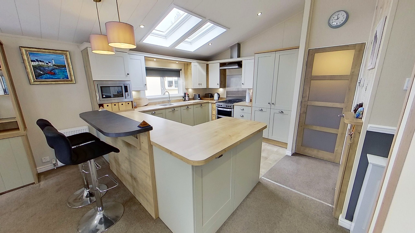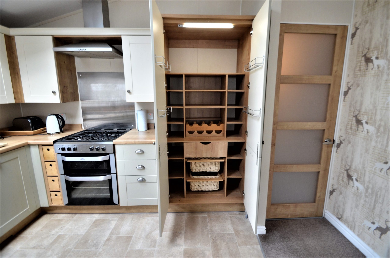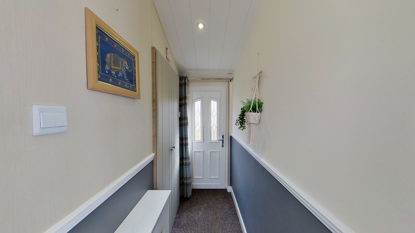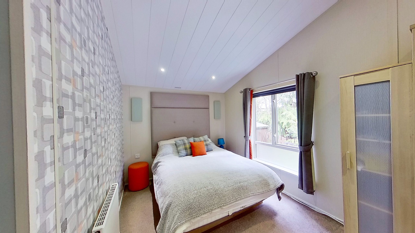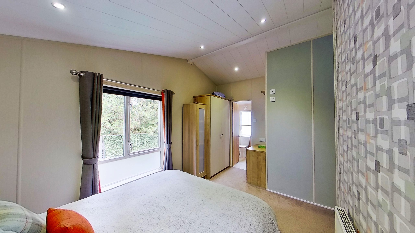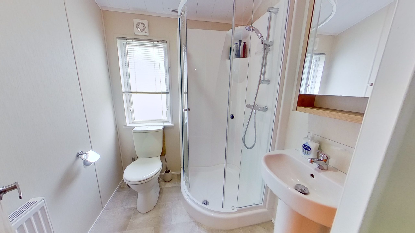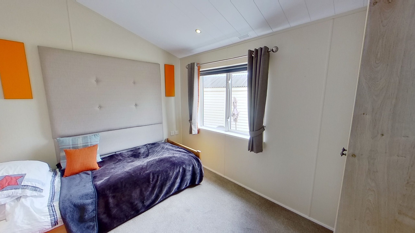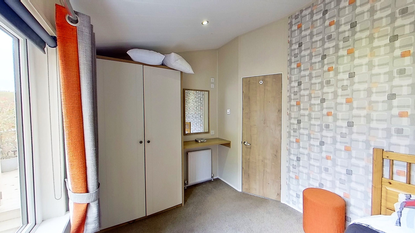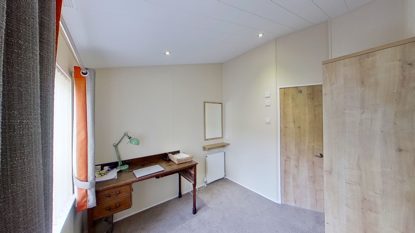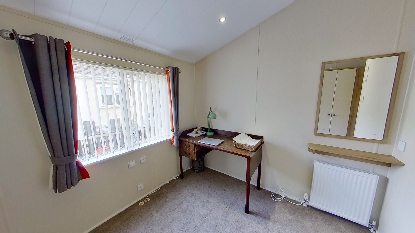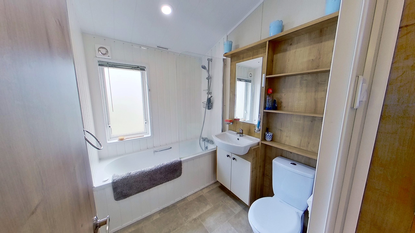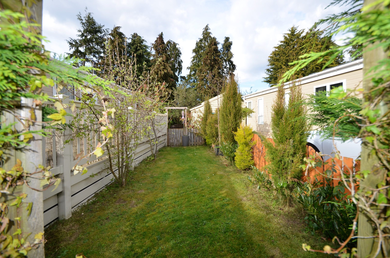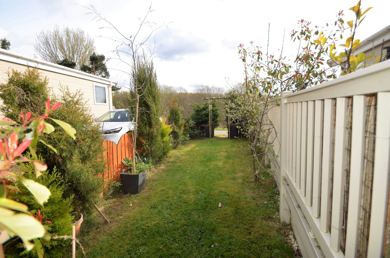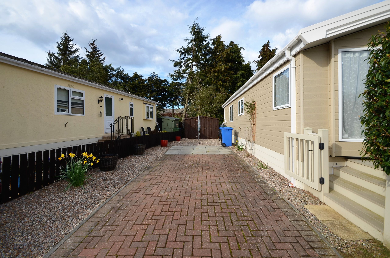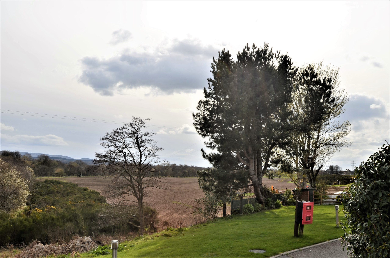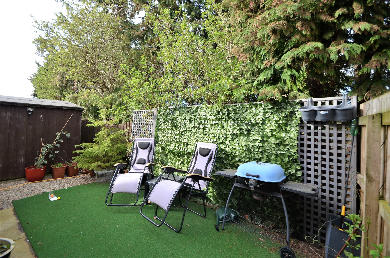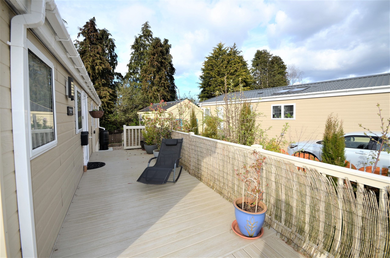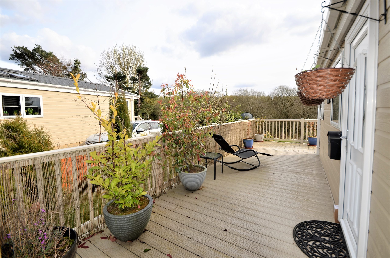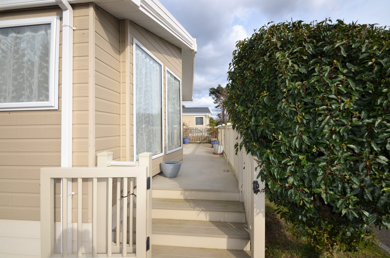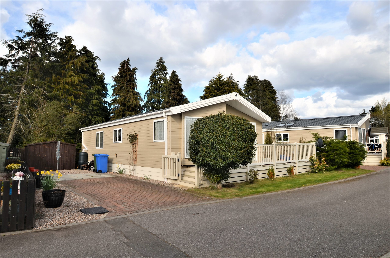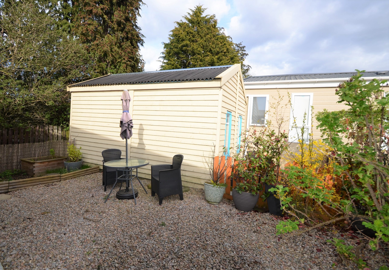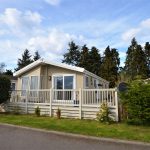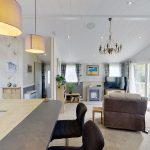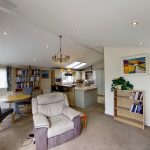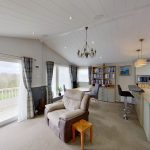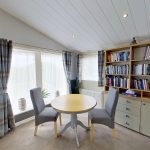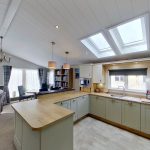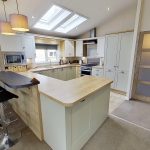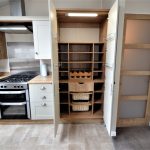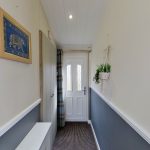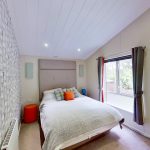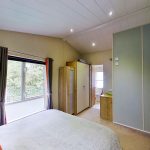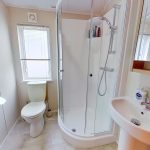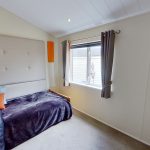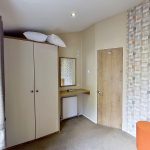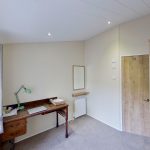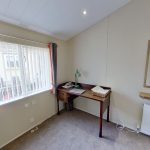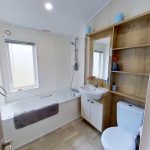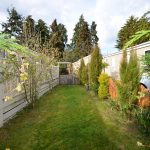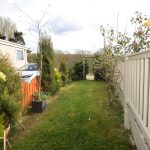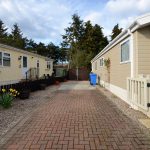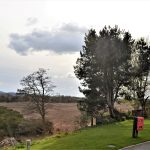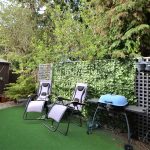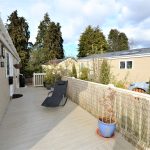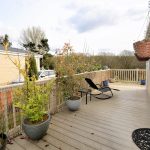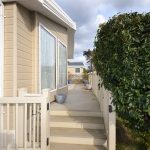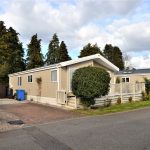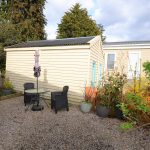This property is not currently available. It may be sold or temporarily removed from the market.
Woodland View Lodge, 9 Spindrift Park Homes, Nairn, IV12 5SH
£129,000
Fixed Price - Sold
Sold
Property Summary
A fantastic opportunity to purchase this attractive and cost-effective three-bedroom park home, set in the peaceful semi-rural setting of Spindrift Park on the outskirts of Nairn.Woodland View Lodge is situated in the exclusive Spindrift residential park approx. 2 miles South of Nairn. The park occupies a limited number of park homes and retains much of the open space and views over the fields and countryside.
Built in 2018 and still well within it’s 10 year warranty. No 9 is a Willerby Portland model and offers bright, airy, and spacious rooms all on the one level.
The properties are suitable for permanent, year round residency for the over 50s and will appeal to cash buyers as a mortgage for this type of property might not be available. The grounds are maintained by the park home landlords and there is a pitch fee of currently £126 per month which covers the pitch lease, ground maintenance, the secure electric gates at the entrance of the park and street lights.
A copy of the Spindrift Park Homes Agreement is available on request and will also be made available to the Purchaser and details of park Home Living can be found at www.parkhome-living.co.uk
An entrance hall leads directly into the living accommodation with the bedrooms and bathroom accommodation accessed from an inner hall
The fantastic open-plan kitchen and living accommodation with a vaulted ceiling creates the impression of even more space, and benefit from a number of windows, including roof windows and French doors to the decking allowing plentiful natural daylight to flood in, together with taking in pleasing views to the countryside at the front.
The dining area offer ample space for a good sized table and chairs along with other furniture.
A breakfast bar defines the well-appointed contemporary kitchen which incorporates a dishwasher, washing machine, fridge, freezer, cooker and extractor hood. Additional storage is provided by means of an excellent concealed pantry with double doors and automatic lighting.
An inner hall leads to three double bedrooms all with generous built-in storage. The master bedroom also benefits from an en-suite shower room comprising a WC, wash hand basin and quadrant shower cubicle housing a mains fed shower.
To complete the accommodation, a spacious bathroom comprises a bath with a shower mixer tap over, a WC and wash hand basin.
Woodland View Lodge, benefits from a generous amount of ground which wraps around the dwelling. To the front is an attractive neutral coloured composite decking which also extends to a large area at the side. There is also a fully enclosed lawned area, ideal for a small dog, a gravelled areas suitable for a BBQ and a generous loc-bloc driveway providing private parking for several vehicles.
The main entrance gates to the development are secured each night and street lighting is also included.
Dimensions –
Lounge/Dining/Kitchen 6.60m x 6.05m
Bedroom 1 4.16m x 2.60m
En-suite 1.70m x 1.65m
Bedroom 2 2.47m x 3.19m
Bedroom 3 2.57m x 2.50m
Bathroom 2.10m x 1.68m
